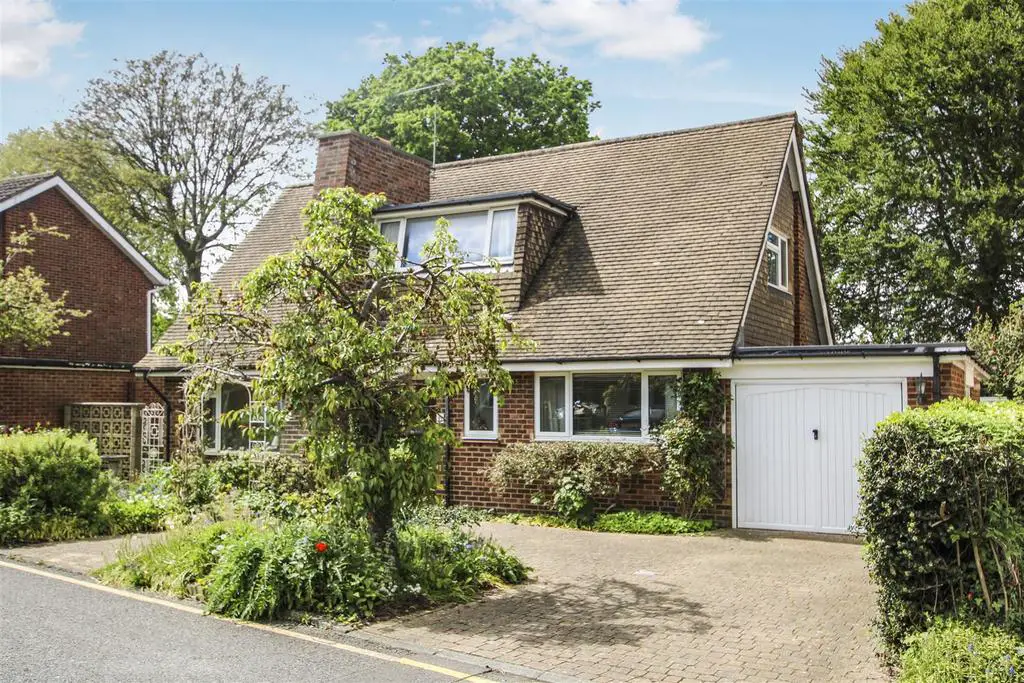
House For Sale £850,000
Offered for sale with no onward chain is this sizable, detached four/five-bedroom family home. Ideally located in the sought-after cul de sac location in Great Warley, the property occupies a generously proportioned North West facing plot. The three bedrooms on the first floor are all sizeable doubles, there is a futher double bedroom on the ground floor with a potential fifth. A large lounge, with access to the dining room, a beautiful rustic style kitchen, separate utility and an integral garage. The property also boasts an Ensuite to the master bedroom, a separate shower room and a ground-floor WC. Being just under a mile from Brentwood main line Railway Station which benefits from the Elizabeth line via Crossrail this property is ideal for those wishing to commute.
The internal accommodation commences with a welcoming entrance hallway with wc, from here there is access to a spacious living room boasting a bricked feature fireplace to centre and enjoying plenty of natural light from the dual aspect windows and sliding doors to the rear with access and views of the beautiful rear garden. Bedroom One, a spacious double is via the left side of living room and also has direct access to the rear garden whilst the dining room follows to the right, giving a perfect space for family time. Located adjacent to the dining room is the kitchen, comprising a range of above and below-counter storage units, ample worktop space and various integrated appliances as well as a handy serving hatch direct to the dining room. The utility room is separate to the kitchen providing additional space for appliances. Adjacent to the kitchen and overlooking the front of the property is bedroom two which is a further double. Completing the ground floor layout is an integral garage that is accessed via the utility room.
Rising to the first floor is the master bedroom, boasting an ensuite and eves storage, a further double bedroom and a single. Finally, there is a shower room comprising a freestanding shower, wash hand basin and wc.
Externally the property enjoys a large, well-maintained rear garden laid principally to lawn with mature, well-stocked shrubs and trees throughout. There is a small pond with a viewing bench nearby. To the front of the property, there is a wrap-around driveway, offering off-street parking with mature shrubs to centre.
Hallway -
Wc -
Living Room - 6.58m x 3.53m (21'7 x 11'7) -
Dining Room - 4.04m x 3.00m (13'3 x 9'10) -
Kitchen - 3.91m x 3.02m (12'10 x 9'11) -
Utility Room - 2.69m x 2.06m (8'10 x 6'9) -
Garage - 4.88m x 2.79m (16'0 x 9'2) -
Bedroom One - 3.02m x 2.90m (9'11 x 9'6) -
Bedroom Two - 4.95m x 2.95m (16'3 x 9'8) -
First Floor Landing -
Bedroom Three - 4.11m x 3.86m (13'6 x 12'8) -
Ensuite -
Bedroom Four - 3.48m x 2.95m (11'5 x 9'8) -
Bedroom Five - 3.86m x 3.02m (12'8 x 9'11) -
Shower Room -
Agents Note - As part of the service we offer we may recommend ancillary services to you which we believe may help you with your property transaction. We wish to make you aware, that should you decide to use these services we will receive a referral fee. For full and detailed information please visit 'terms and conditions' on our website
The internal accommodation commences with a welcoming entrance hallway with wc, from here there is access to a spacious living room boasting a bricked feature fireplace to centre and enjoying plenty of natural light from the dual aspect windows and sliding doors to the rear with access and views of the beautiful rear garden. Bedroom One, a spacious double is via the left side of living room and also has direct access to the rear garden whilst the dining room follows to the right, giving a perfect space for family time. Located adjacent to the dining room is the kitchen, comprising a range of above and below-counter storage units, ample worktop space and various integrated appliances as well as a handy serving hatch direct to the dining room. The utility room is separate to the kitchen providing additional space for appliances. Adjacent to the kitchen and overlooking the front of the property is bedroom two which is a further double. Completing the ground floor layout is an integral garage that is accessed via the utility room.
Rising to the first floor is the master bedroom, boasting an ensuite and eves storage, a further double bedroom and a single. Finally, there is a shower room comprising a freestanding shower, wash hand basin and wc.
Externally the property enjoys a large, well-maintained rear garden laid principally to lawn with mature, well-stocked shrubs and trees throughout. There is a small pond with a viewing bench nearby. To the front of the property, there is a wrap-around driveway, offering off-street parking with mature shrubs to centre.
Hallway -
Wc -
Living Room - 6.58m x 3.53m (21'7 x 11'7) -
Dining Room - 4.04m x 3.00m (13'3 x 9'10) -
Kitchen - 3.91m x 3.02m (12'10 x 9'11) -
Utility Room - 2.69m x 2.06m (8'10 x 6'9) -
Garage - 4.88m x 2.79m (16'0 x 9'2) -
Bedroom One - 3.02m x 2.90m (9'11 x 9'6) -
Bedroom Two - 4.95m x 2.95m (16'3 x 9'8) -
First Floor Landing -
Bedroom Three - 4.11m x 3.86m (13'6 x 12'8) -
Ensuite -
Bedroom Four - 3.48m x 2.95m (11'5 x 9'8) -
Bedroom Five - 3.86m x 3.02m (12'8 x 9'11) -
Shower Room -
Agents Note - As part of the service we offer we may recommend ancillary services to you which we believe may help you with your property transaction. We wish to make you aware, that should you decide to use these services we will receive a referral fee. For full and detailed information please visit 'terms and conditions' on our website