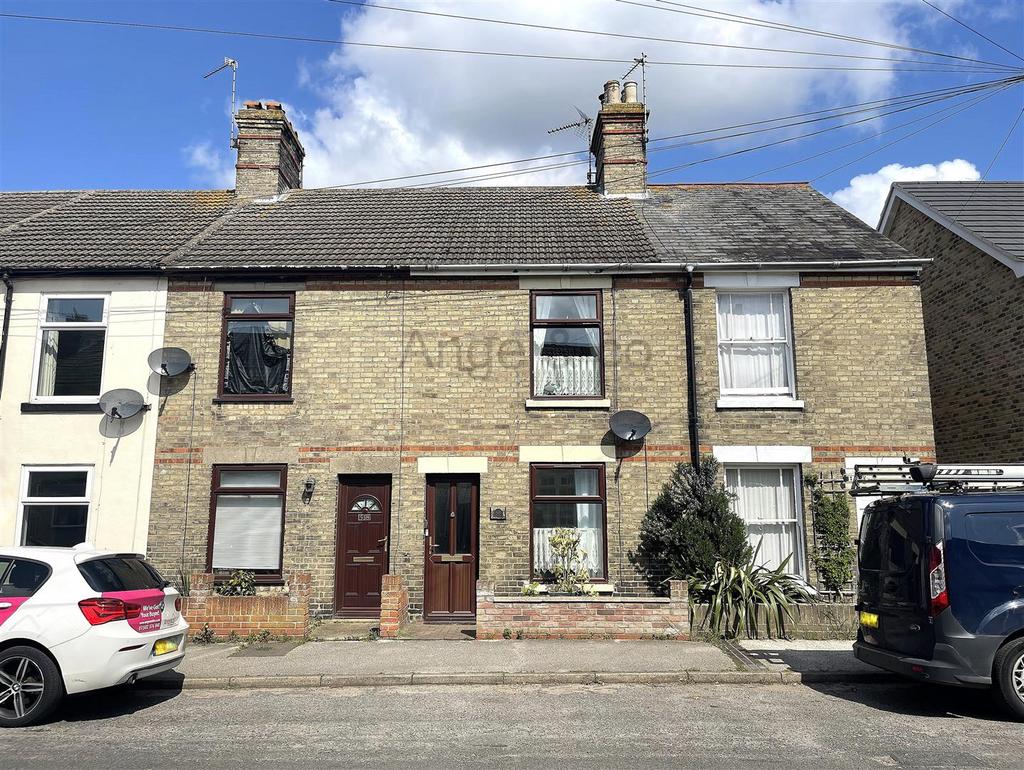
House For Sale £205,000
Wonderful opportunity to purchase this SEASIDE TREAT! Situated in a desirable road East of the A12 in PAKEFIELD, this 3 bed terraced home is offered to the market with NO ONWARD CHAIN. Located just a short distance from one of the finest BEACHES on the East Coast, with a variety of amenities including popular public houses, local schools & shopping facilities at Gateway Retail Park within close proximity.
* CALL TO VIEW *
Lounge - 3.47m x 3.40m (11'4" x 11'1") - Overlooking the front of the home through the uPVC double glazed window, the lounge has laminate flooring, radiator, TV and power points. Door into the...
Inner Hallway - With carpeted stairs to the first floor and door into the...
Dining Room - 3.61m x 3.42m (11'10" x 11'2") - Versatile second reception room lends itself to be the dining room and features laminate flooring, uPVC double glazed window, radiator and power points; under stair cupboard gives storage. Door into the...
Kitchen - 2.80m x 2.13m (9'2" x 6'11") - Fitted kitchen comprises a range of wall and base units with worktop, inset sink / drainer and space / plumbing for your chosen appliances. Vinyl flooring, uPVC double glazed window, power points and the gas central heating / domestic hot water combination boiler in situ. Opening into the...
Rear Lobby - Vinyl flooring and radiator; uPVC part glazed door out to the rear garden. Internal door into the...
Shower Room - 2.11m x 1.65m (6'11" x 5'4") - White suite comprises a low level WC, vanity unit with inset basin and corner cubicle with mains shower. Opaque uPVC double glazed window and radiator.
First Floor - Landing - Carpeted stairs to the first floor with doors into bedrooms 1 and 2.
Bedroom 1 - 3.40m x 3.36m (11'1" x 11'0") - Double bedroom to the front of the home has fitted carpet, uPVC double glazed window, radiator, TV and power points; built-in wardrobes gives storage. Door into the...
Ensuite - 2.23m x 1.14m (7'3" x 3'8") - Jack and Jill ensuite has low level WC and vanity unit with inset basin.
Bedroom 2 - 3.57m x 3.43m (11'8" x 11'3") - Fitted carpet, uPVC double glazed window, radiator, power points and built-in wardrobes. Door into bedroom 3 and the ensuite.
Bedroom 3 - 2.66m x 2.15m (8'8" x 7'0") - Last but certainly not least... Fitted carpet, uPVC double glazed window, radiator and power points.
Outside - Low maintenance brick weave frontage. To the rear, the courtyard offers a blank canvas for you to make your own; gated rear access.
Freehold Tenure -
East Suffolk Council Tax - Band A -
Energy Performance Certificate Rating - D -
* CALL TO VIEW *
Lounge - 3.47m x 3.40m (11'4" x 11'1") - Overlooking the front of the home through the uPVC double glazed window, the lounge has laminate flooring, radiator, TV and power points. Door into the...
Inner Hallway - With carpeted stairs to the first floor and door into the...
Dining Room - 3.61m x 3.42m (11'10" x 11'2") - Versatile second reception room lends itself to be the dining room and features laminate flooring, uPVC double glazed window, radiator and power points; under stair cupboard gives storage. Door into the...
Kitchen - 2.80m x 2.13m (9'2" x 6'11") - Fitted kitchen comprises a range of wall and base units with worktop, inset sink / drainer and space / plumbing for your chosen appliances. Vinyl flooring, uPVC double glazed window, power points and the gas central heating / domestic hot water combination boiler in situ. Opening into the...
Rear Lobby - Vinyl flooring and radiator; uPVC part glazed door out to the rear garden. Internal door into the...
Shower Room - 2.11m x 1.65m (6'11" x 5'4") - White suite comprises a low level WC, vanity unit with inset basin and corner cubicle with mains shower. Opaque uPVC double glazed window and radiator.
First Floor - Landing - Carpeted stairs to the first floor with doors into bedrooms 1 and 2.
Bedroom 1 - 3.40m x 3.36m (11'1" x 11'0") - Double bedroom to the front of the home has fitted carpet, uPVC double glazed window, radiator, TV and power points; built-in wardrobes gives storage. Door into the...
Ensuite - 2.23m x 1.14m (7'3" x 3'8") - Jack and Jill ensuite has low level WC and vanity unit with inset basin.
Bedroom 2 - 3.57m x 3.43m (11'8" x 11'3") - Fitted carpet, uPVC double glazed window, radiator, power points and built-in wardrobes. Door into bedroom 3 and the ensuite.
Bedroom 3 - 2.66m x 2.15m (8'8" x 7'0") - Last but certainly not least... Fitted carpet, uPVC double glazed window, radiator and power points.
Outside - Low maintenance brick weave frontage. To the rear, the courtyard offers a blank canvas for you to make your own; gated rear access.
Freehold Tenure -
East Suffolk Council Tax - Band A -
Energy Performance Certificate Rating - D -
