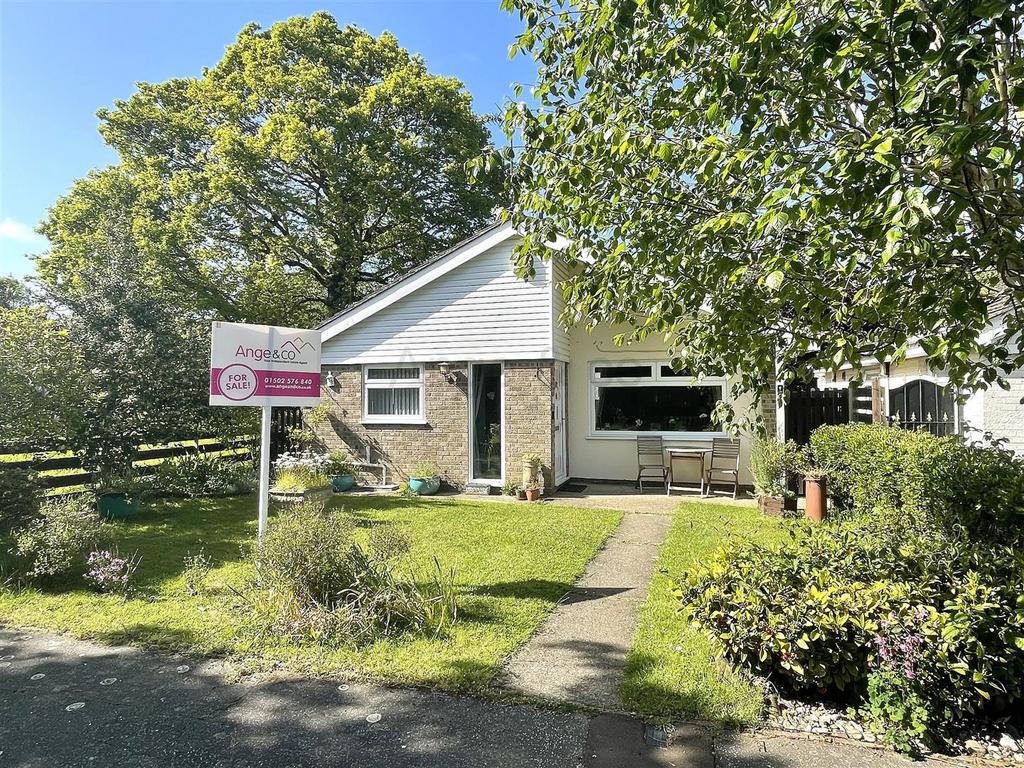
House For Sale £270,000
Situated in an idyllic location, GUNTON Woods to the rear of the property provides a haven for wildlife on your doorstep. Giving LIFE ON ONE LEVEL, this 3 bed DETACHED bungalow is WELL PRESENTED & offered to the market with NO ONWARD CHAIN.
* CALL TO VIEW *
Entrance Porch - 1.59m x 1.22m (5'2" x 4'0") - Through the uPVC part double glazed door into the entrance porch... Providing the perfect place to leave your outdoor wears, the porch has laminate flooring, uPVC double glazed window, radiator, telephone and power points. Internal door into the...
Lounge - 5.14m x 3.68m (16'10" x 12'0") - Overlooking the front of the home through the uPVC double glazed window, the lounge has laminate flooring, wall lighting, radiator, TV and power points; feature fireplace in situ. Door into the...
Kitchen - 3.70m x 2.37m (12'1" x 7'9") - Fitted kitchen comprises a range of wall and base units with worktop, inset sink / drainer and space / plumbing for your chosen appliances. Tiled flooring, uPVC double glazed windows, power points and opaque uPVC part double glazed door out to the side of the home.
Inner Hallway - With access to all bedrooms and bathroom, the inner hallway has laminate flooring and cupboard offering your storage solution.
Bedroom 1 - 4.55m x 2.72m (14'11" x 8'11") - Good size double bedroom has fitted carpet, uPVC double glazed window, radiator and power points; built-in wardrobes give storage.
Bedroom 2 - 3.66m x 2.60m (12'0" x 8'6") - Another double bedroom has fitted carpet, uPVC double glazed window, radiator and power points.
Reception Room / Bedroom 3 - 3.66m x 2.09m (12'0" x 6'10") - A versatile space, however you choose to utilise... Laminate flooring, radiator, power points and double glazed sliding doors into the...
Conservatory - 2.58m x 2.31m (8'5" x 7'6") - Overlooking the rear garden through the uPVC double glazed windows, this part brick construction has a polycarbonate roof and features vinyl flooring, radiator and power points. uPVC double glazed door out to the rear garden.
Shower Room - 2.09m x 1.65m (6'10" x 5'4") - White suite comprises a low level WC, vanity unit with inset basin and corner cubicle with mains shower. Tiled top to toe with opaque uPVC double glazed window, heated towel rail and extractor.
Outside - Laid to lawn front and rear gardens are well established with mature trees, flowers and shrubs. Pedestrian path leads to the front of the home with patio area and gated access leading to the... Private and secluded rear garden has woodland behind, perfectly positioned patio areas with a timber shed offering your external storage solution. Single brick built garage and driveway provide off-road parking.
Freehold Tenure -
East Suffolk Council Tax - Band C -
Energy Performance Certificate Rating - D -
* CALL TO VIEW *
Entrance Porch - 1.59m x 1.22m (5'2" x 4'0") - Through the uPVC part double glazed door into the entrance porch... Providing the perfect place to leave your outdoor wears, the porch has laminate flooring, uPVC double glazed window, radiator, telephone and power points. Internal door into the...
Lounge - 5.14m x 3.68m (16'10" x 12'0") - Overlooking the front of the home through the uPVC double glazed window, the lounge has laminate flooring, wall lighting, radiator, TV and power points; feature fireplace in situ. Door into the...
Kitchen - 3.70m x 2.37m (12'1" x 7'9") - Fitted kitchen comprises a range of wall and base units with worktop, inset sink / drainer and space / plumbing for your chosen appliances. Tiled flooring, uPVC double glazed windows, power points and opaque uPVC part double glazed door out to the side of the home.
Inner Hallway - With access to all bedrooms and bathroom, the inner hallway has laminate flooring and cupboard offering your storage solution.
Bedroom 1 - 4.55m x 2.72m (14'11" x 8'11") - Good size double bedroom has fitted carpet, uPVC double glazed window, radiator and power points; built-in wardrobes give storage.
Bedroom 2 - 3.66m x 2.60m (12'0" x 8'6") - Another double bedroom has fitted carpet, uPVC double glazed window, radiator and power points.
Reception Room / Bedroom 3 - 3.66m x 2.09m (12'0" x 6'10") - A versatile space, however you choose to utilise... Laminate flooring, radiator, power points and double glazed sliding doors into the...
Conservatory - 2.58m x 2.31m (8'5" x 7'6") - Overlooking the rear garden through the uPVC double glazed windows, this part brick construction has a polycarbonate roof and features vinyl flooring, radiator and power points. uPVC double glazed door out to the rear garden.
Shower Room - 2.09m x 1.65m (6'10" x 5'4") - White suite comprises a low level WC, vanity unit with inset basin and corner cubicle with mains shower. Tiled top to toe with opaque uPVC double glazed window, heated towel rail and extractor.
Outside - Laid to lawn front and rear gardens are well established with mature trees, flowers and shrubs. Pedestrian path leads to the front of the home with patio area and gated access leading to the... Private and secluded rear garden has woodland behind, perfectly positioned patio areas with a timber shed offering your external storage solution. Single brick built garage and driveway provide off-road parking.
Freehold Tenure -
East Suffolk Council Tax - Band C -
Energy Performance Certificate Rating - D -
