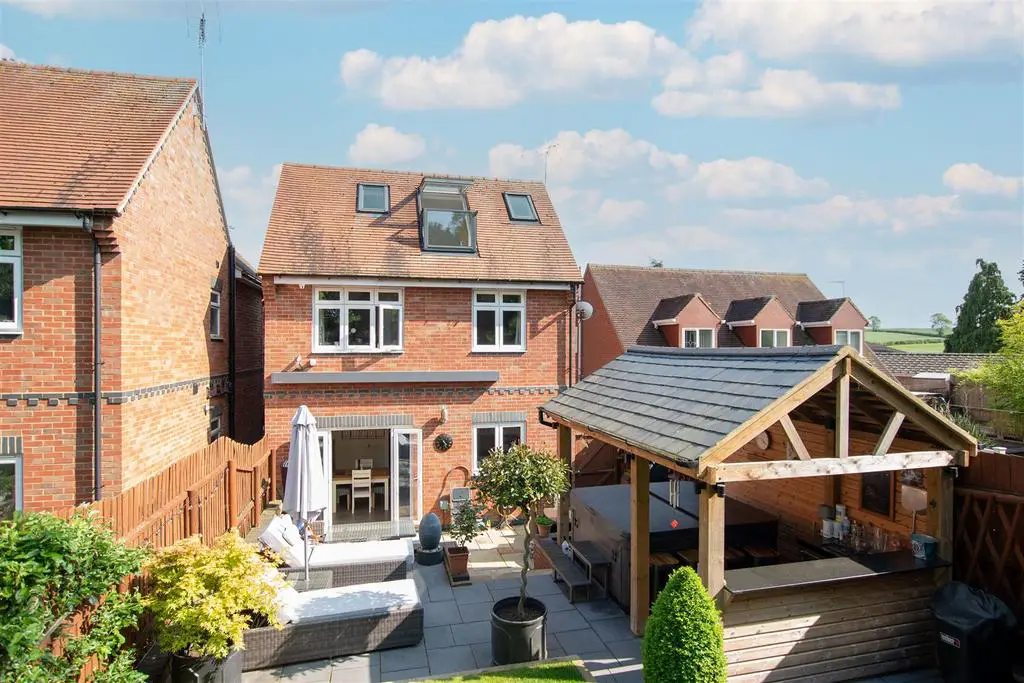
House For Sale £465,000
A RARE OPPORTUNITY ! This Beautiful Village home was purchased by the current owners as a brand new build in 2014 and they have thoroughly enjoyed living here and have made many improvements along the way. Originally it was constructed as a 3 bedroom detached home but the current owners have added a smart loft conversion and created a lovely en-suite bedroom with a brilliant Velux Roof Balcony which tops it off. So now it is a stunning 4 bedroom over set of 3 floors and the standard of the finish and quality of fixtures and fittings are first class throughout.
Internally the property is beautifully decorated with high quality carpeting mixed with hard floor surfaces, complemented by the oak doors and stairs naturally finished in Danish Oil.
Under floor heating (Gas) is provided over the ground and first floor, with PVCu double glazed windows throughout. Striking features include the Entrance Hall area/ Atrium providing excellent natural lighting, stunning Kitchen space with no expense spared incorporating Bosch appliances into the the extensive range of units and finally the stylish contemporary bathroom comprising shower cubicle, bath with lovely ceramic tiling and effective lighting.
The rear garden is a master piece, designed by the current owners which a rather large budget, it has been landscaped beautifully as you can see in the photos.
This Stunning Village home was constructed with pleasing elevations, incorporating a bay front and there is block paved bay parking immediately in front of the property providing for 2 vehicles with steps leading up to the front entrance passing the attractive walling with decorative wrought iron works. The exterior is illuminated automatically when entering or exiting the property.
This really is a special home which must be viewed to appreciate everything it has to offer and with an EPC rating of B it is a very warm and efficient home !
CALL HAWKSBYS NOW TO ARRANGE YOUR VIEWING[use Contact Agent Button]
EPC Rating: B
Hall -
Lounge - 11'4 min' + bay x 12'3 -
Utility Room -
Kitchen/ Diner - 18'10 x 9'8 -
Ground Floor Wc -
First Floor Landing -
Bedroom 1 - 12'3 x 11'4 -
Bedroom 2 - 9'7 x 8'4 -
Bedroom 3 - L Shaped 10'2 max x 9'7 max -
Bathroom -
Bedroom 2 - 3.58m x 2.87m (11'9 x 9'5) -
En-Suite - 2.34m x 0.99m (7'8 x 3'3) -
Internally the property is beautifully decorated with high quality carpeting mixed with hard floor surfaces, complemented by the oak doors and stairs naturally finished in Danish Oil.
Under floor heating (Gas) is provided over the ground and first floor, with PVCu double glazed windows throughout. Striking features include the Entrance Hall area/ Atrium providing excellent natural lighting, stunning Kitchen space with no expense spared incorporating Bosch appliances into the the extensive range of units and finally the stylish contemporary bathroom comprising shower cubicle, bath with lovely ceramic tiling and effective lighting.
The rear garden is a master piece, designed by the current owners which a rather large budget, it has been landscaped beautifully as you can see in the photos.
This Stunning Village home was constructed with pleasing elevations, incorporating a bay front and there is block paved bay parking immediately in front of the property providing for 2 vehicles with steps leading up to the front entrance passing the attractive walling with decorative wrought iron works. The exterior is illuminated automatically when entering or exiting the property.
This really is a special home which must be viewed to appreciate everything it has to offer and with an EPC rating of B it is a very warm and efficient home !
CALL HAWKSBYS NOW TO ARRANGE YOUR VIEWING[use Contact Agent Button]
EPC Rating: B
Hall -
Lounge - 11'4 min' + bay x 12'3 -
Utility Room -
Kitchen/ Diner - 18'10 x 9'8 -
Ground Floor Wc -
First Floor Landing -
Bedroom 1 - 12'3 x 11'4 -
Bedroom 2 - 9'7 x 8'4 -
Bedroom 3 - L Shaped 10'2 max x 9'7 max -
Bathroom -
Bedroom 2 - 3.58m x 2.87m (11'9 x 9'5) -
En-Suite - 2.34m x 0.99m (7'8 x 3'3) -