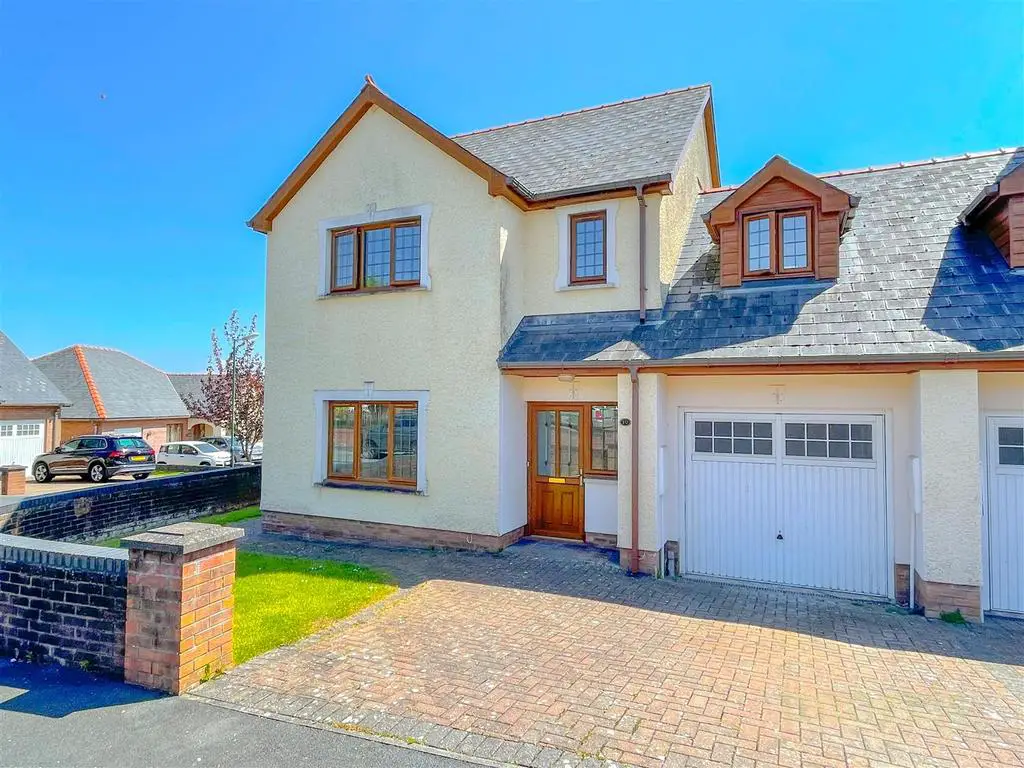
House For Sale £349,950
A most appealing Three Bedroom Link-Detached House situated on this popular residential estate, on the edge of the town of Cardigan, just a few minutes drive from Gwbert on the Teifi Estuary and an easy reach of the sea. Built of traditional construction by a reputable local builder. The Accommodation provides - Entrance Hall, Cloak Room, Living Room, Spacious Kitchen/Dining Room, Utility Room, Integral Garage. To the First Floor - Master Bedroom with En Suite Shower Room, Two Further Bedrooms and a Family Bathroom. Externally there is Parking and Good Sized Gardens.
Situation - Maes Y Dderwen is a popular development of mixed high quality houses and bungalows within walking distance of the town centre and very convenient to the many facilities which include high street bank, post office, 2 supermarkets, various other shops and stores, comprehensive schooling, further education college, leisure centre, swimming pool, theatre, library etc. 1.5 miles from Gwbert on the Teifi Estuary with boating and golf clubs and an easy drive to many sandy beaches along this West Wales heritage coastline.
uPVC double glazed door with glazed side panel opens to:
Hall - Wooden flooring, stairs rising off, radiator, door to:
Cloakroom - Low flush WC, pedestal handwash basin, wood flooring, radiator, under stair storage.
Living Room - uPVC double glazed window to the front elevation, living flame gas fire set in an attractive surround, TV points, coved ceiling, radaitor.
Kitchen/Diner - Having a range of wall and base units with inset twin sink unit and drainer, double electric oven, ceramic hob with extractor fan over, integrated fridge, void and plumbing for washing machine, tiled flooring, radiator, uPVC doors and window to the rear, door to:
Utility Room - Base cabinets with worktop surface and inset sink unit, void and plumbing for washing machine, tiled flooring, extractor fan, uPVC double glazed door and window to the rear. Door to:
Garage - Up and over door to the front.
First Floor -
Landing - uPVC double glazed window to the front, airing cupboard, loft access, doors to:
Master Bedroom - Range of fitted wardrobes, uPVC double glazed window to the front, radiator, door to:
Ensuite - Walk in shower, low flush WC, sink set in vanity unit, radiator, tiled walls.
Bedroom Two - Velux roof window, uPVC double glazed window to the front, two radiators.
Bedroom Three - uPVC double glazed window to the rear, radiator.
Family Bathroom - Panel bath with shower and screen over, low flush WC, sink with vanity unit, tiled walls, heated towel rail, uPVC double glazed window to the rear, recessed spotlights.
Outside - The property is contained within walled boundaries. To the front is a brick paved forecourt providing parking space and access to garage. Pathway at side leads to a rear enclosed private and easily maintained lawned garden area.
Services - We are advised that the property benefits from Mains gas, electric, water and drainage.
Council tax band: D
Freehold with vacant possession.
Situation - Maes Y Dderwen is a popular development of mixed high quality houses and bungalows within walking distance of the town centre and very convenient to the many facilities which include high street bank, post office, 2 supermarkets, various other shops and stores, comprehensive schooling, further education college, leisure centre, swimming pool, theatre, library etc. 1.5 miles from Gwbert on the Teifi Estuary with boating and golf clubs and an easy drive to many sandy beaches along this West Wales heritage coastline.
uPVC double glazed door with glazed side panel opens to:
Hall - Wooden flooring, stairs rising off, radiator, door to:
Cloakroom - Low flush WC, pedestal handwash basin, wood flooring, radiator, under stair storage.
Living Room - uPVC double glazed window to the front elevation, living flame gas fire set in an attractive surround, TV points, coved ceiling, radaitor.
Kitchen/Diner - Having a range of wall and base units with inset twin sink unit and drainer, double electric oven, ceramic hob with extractor fan over, integrated fridge, void and plumbing for washing machine, tiled flooring, radiator, uPVC doors and window to the rear, door to:
Utility Room - Base cabinets with worktop surface and inset sink unit, void and plumbing for washing machine, tiled flooring, extractor fan, uPVC double glazed door and window to the rear. Door to:
Garage - Up and over door to the front.
First Floor -
Landing - uPVC double glazed window to the front, airing cupboard, loft access, doors to:
Master Bedroom - Range of fitted wardrobes, uPVC double glazed window to the front, radiator, door to:
Ensuite - Walk in shower, low flush WC, sink set in vanity unit, radiator, tiled walls.
Bedroom Two - Velux roof window, uPVC double glazed window to the front, two radiators.
Bedroom Three - uPVC double glazed window to the rear, radiator.
Family Bathroom - Panel bath with shower and screen over, low flush WC, sink with vanity unit, tiled walls, heated towel rail, uPVC double glazed window to the rear, recessed spotlights.
Outside - The property is contained within walled boundaries. To the front is a brick paved forecourt providing parking space and access to garage. Pathway at side leads to a rear enclosed private and easily maintained lawned garden area.
Services - We are advised that the property benefits from Mains gas, electric, water and drainage.
Council tax band: D
Freehold with vacant possession.
