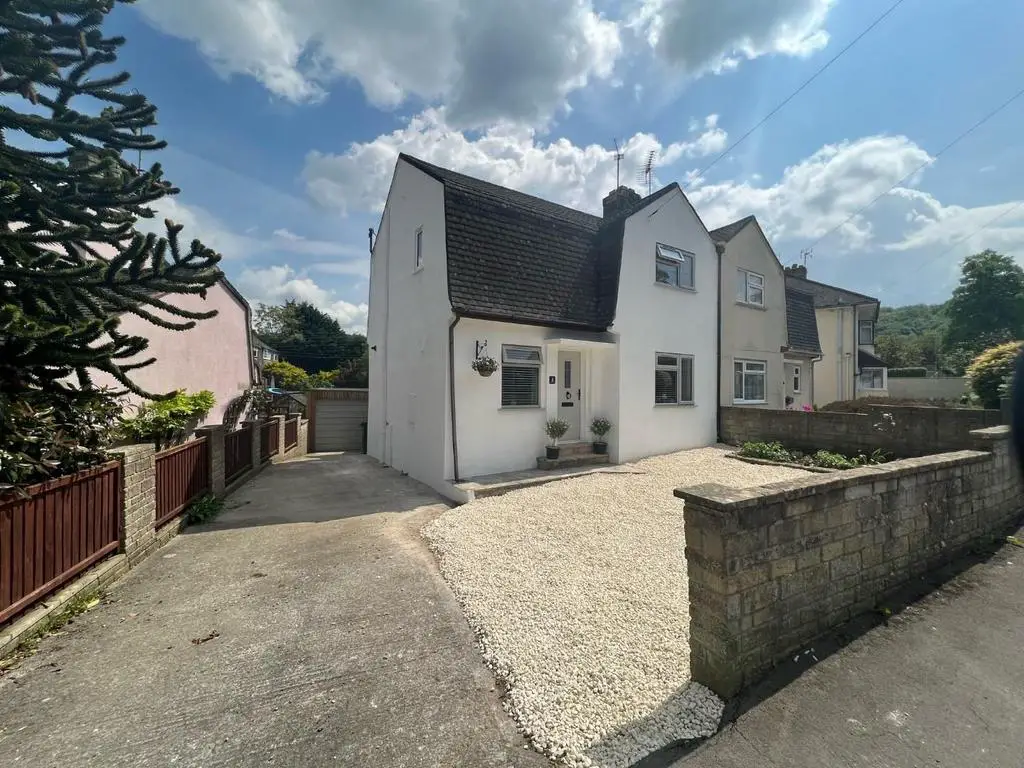
House For Sale £280,000
Hunters are delighted to offer this extended and refurbished two bedroom semi-detached house in Cambridge Avenue. The property has been beautifully redesigned with shaker style kitchen and built in appliances, separate lounge with wood burning stove and dining room with double doors leading to private garden. Upstairs the accommodation offers two spacious double bedrooms with modern family bathroom. Outside there is a single garage and gravelled driveway for several cars with an enclosed rear garden. Further benefits include PVC double glazed windows and gas central heating.
The busy town centre of Dursley is a short drive away providing a range of shops, recreational facilities and restaurants, Rednock Secondary School/Sixth Form and local primary schools. The area is convenient for those requiring access to the larger cities with a railway station in Cam and access onto the A38 and M5.
Entrance Hall - With PVC wood effect front door leading to hallway with access into the kitchen and stairs leading to first floor landing.
Kitchen - 4.65m x 3.53m (15'03 x 11'07) - A brand new B&Q shaker style fitted kitchen with integrated appliances. Having a range of wall and base units with laminate style worktops over, fitted gas cooker with extractor fan over, metro style tiles with black grout, sink unit and spotlights. PVC double glazed window to front, wood effect porcelain tiled flooring and understairs storage.
Dining Room - 6.15m x 2.67m (20'02 x 8'09) - This bright and airy room has been extended and having wood effect porcelain tiled flooring, spotlights, wall mounted vertical radiator and PVC double doors and steps leading to private garden.
Lounge - 3.10m x 5.23m (10'02 x 17'02) - Having wood effect porcelain tiled flooring with woodburning stove, central ceiling light, built in shelving and cupboards and PVC double glazed window to front.
First Floor Landing - From the entrance hall stairs lead to first floor landing with PVC double glazed window, access to loft and central ceiling light.
Bedroom One - 4.50m x 2.54m (14'09 x 8'04) - A spacious room with two large fitted wardrobes, panelled radiator, spotlights and PVC double glazed window with views to rear.
Bedroom Two - 3.10m x 2.92m (10'02 x 9'07) - A further double bedroom with panelled radiator, central ceiling light and PVC double glazed window.
Family Bathroom - 2.18m x 2.13m (7'02 x 7'00) - With p-shaped bath with electric shower unit over and glazed shower screen, wash hand basin and WC. Frosted PVC double glazed window, partly tiled walls, tiled flooring, spotlights, extractor fan and wall mounted towel rail.
Garage - With up and over door, power and light.
Outside - The front is mainly laid to gravel with flower border, walled and fenced boundaries and driveway parking leading to the garage.
The rear garden is mainly laid to lawn with fenced boundaries and with gravelled seating area ideal for outside entertaining, flower border and gate leading to front driveway.
The busy town centre of Dursley is a short drive away providing a range of shops, recreational facilities and restaurants, Rednock Secondary School/Sixth Form and local primary schools. The area is convenient for those requiring access to the larger cities with a railway station in Cam and access onto the A38 and M5.
Entrance Hall - With PVC wood effect front door leading to hallway with access into the kitchen and stairs leading to first floor landing.
Kitchen - 4.65m x 3.53m (15'03 x 11'07) - A brand new B&Q shaker style fitted kitchen with integrated appliances. Having a range of wall and base units with laminate style worktops over, fitted gas cooker with extractor fan over, metro style tiles with black grout, sink unit and spotlights. PVC double glazed window to front, wood effect porcelain tiled flooring and understairs storage.
Dining Room - 6.15m x 2.67m (20'02 x 8'09) - This bright and airy room has been extended and having wood effect porcelain tiled flooring, spotlights, wall mounted vertical radiator and PVC double doors and steps leading to private garden.
Lounge - 3.10m x 5.23m (10'02 x 17'02) - Having wood effect porcelain tiled flooring with woodburning stove, central ceiling light, built in shelving and cupboards and PVC double glazed window to front.
First Floor Landing - From the entrance hall stairs lead to first floor landing with PVC double glazed window, access to loft and central ceiling light.
Bedroom One - 4.50m x 2.54m (14'09 x 8'04) - A spacious room with two large fitted wardrobes, panelled radiator, spotlights and PVC double glazed window with views to rear.
Bedroom Two - 3.10m x 2.92m (10'02 x 9'07) - A further double bedroom with panelled radiator, central ceiling light and PVC double glazed window.
Family Bathroom - 2.18m x 2.13m (7'02 x 7'00) - With p-shaped bath with electric shower unit over and glazed shower screen, wash hand basin and WC. Frosted PVC double glazed window, partly tiled walls, tiled flooring, spotlights, extractor fan and wall mounted towel rail.
Garage - With up and over door, power and light.
Outside - The front is mainly laid to gravel with flower border, walled and fenced boundaries and driveway parking leading to the garage.
The rear garden is mainly laid to lawn with fenced boundaries and with gravelled seating area ideal for outside entertaining, flower border and gate leading to front driveway.
Houses For Sale Hermitage Drive
Houses For Sale Cambridge Avenue
Houses For Sale Reine Barnes Close
Houses For Sale Nunnery Lane
Houses For Sale Woodmancote
Houses For Sale Somerset Avenue
Houses For Sale Rosebery Road
Houses For Sale Rangers Avenue
Houses For Sale Gwilym Close
Houses For Sale Welling Close
Houses For Sale Black Wells
Houses For Sale Cambridge Avenue
Houses For Sale Reine Barnes Close
Houses For Sale Nunnery Lane
Houses For Sale Woodmancote
Houses For Sale Somerset Avenue
Houses For Sale Rosebery Road
Houses For Sale Rangers Avenue
Houses For Sale Gwilym Close
Houses For Sale Welling Close
Houses For Sale Black Wells