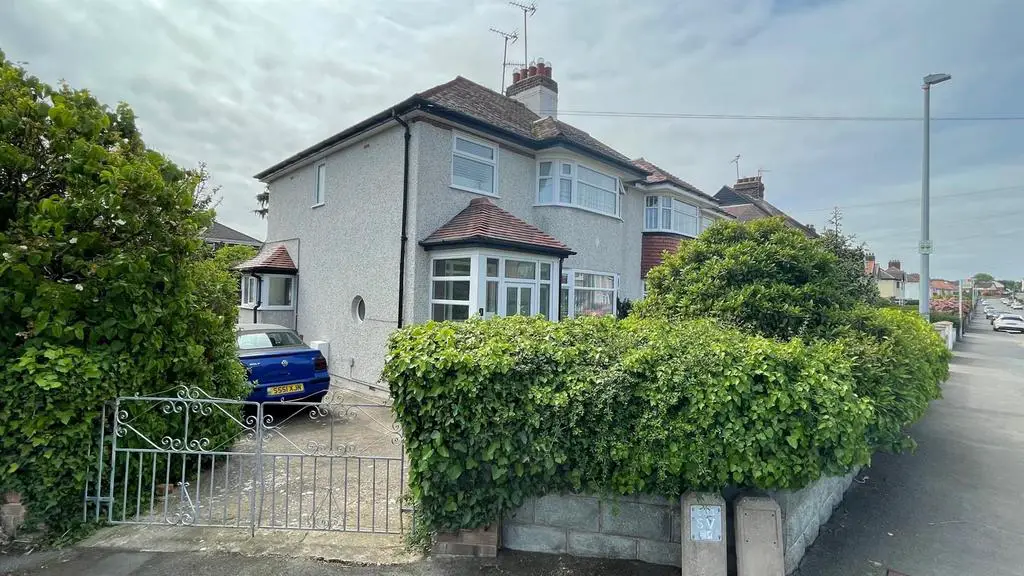
House For Sale £235,000
THIS TRADITIONAL THREE BEDROOM SEMI DETACHED FAMILY HOME is situated in a convenient position close to local shop and within ?'s of a mile of Llandudno Town Centre. The accommodation briefly comprises:- porch; hall; lounge; separate dining room with folding doors to the rear garden; kitchen leading to a utility area; first floor landing; 3 bedrooms and a 3-piece bathroom with overbath shower, The property features gas fired central heating from a modern combination boiler, upvc double glazed windows. Outside - small front garden, drive for off road parking leads to a single car garage. Mature rear garden with lawn, flowerbeds, shrubs and trees.
The Accommodation Comprises:- -
Upvc Double Glazed Front Door - And side panels to:-
Porch - Inner door to:-
Hall - Telephone point, radiator.
Lounge - 4.52m x 4.31m (14'9" x 14'1") - Upvc double glazed bay window, tiled surround with coal effect gas fire, double radiator.
Dining Room - 3.10m x 2.61m (10'2" x 8'6" ) - Radiator, upvc double glazing, folding door to the rear garden.
Kitchen - 3.29m x 2.55m maximum (10'9" x 8'4" maximum) - Range of base, wall and drawer units with round edge worktops, stainless steel sink, wall tiling, upvc double glazed window. Arch to:-
Utility Area - 1.94m x 1.89m (6'4" x 6'2") - Plumbing for a washing machine and dishwasher, wall tiling, radiator, upvc double glazed window and rear access door, 'Baxi' gas fired central heating combination central heating and hot water boiler.
First Floor Landing - Upvc double glazed window.
Bedroom 1 - 3.68m x 3.51m (12'0" x 11'6") - Into upvc double glazed bay window, radiator, small built-in wardrobe. View to the Great Orme.
Bedroom 2 - 3.75m x 3.16m (12'3" x 10'4" ) - Upvc double glazed window, radiator, built in cupboard.
View From Bedroom 2 -
Bedroom 3 - 2.44m x 2.28m (8'0" x 7'5") - Upvc double glazed window, radiator. View to the Great Orme.
3-Piece Bathroom - In White, panel bath with shower, mixer taps and pedestal wash hand basin and close coupled w.c, wall tiling, heated towel warmer, upvc double glazed windows.
Outside -
Front Garden - With mature shrubs and trees. Drive for off road parking leads to:-
Detached Single Car Garage - 5.57m x 2.74m (18'3" x 8'11") - Power and light, up and over door, side personal door.
Rear Garden - With lawn, flowerbeds, mature trees and shrubs, decked area.
Tenure - - FREEHOLD
Conwy Council Tax Band - Is 'D' obtained from
The Accommodation Comprises:- -
Upvc Double Glazed Front Door - And side panels to:-
Porch - Inner door to:-
Hall - Telephone point, radiator.
Lounge - 4.52m x 4.31m (14'9" x 14'1") - Upvc double glazed bay window, tiled surround with coal effect gas fire, double radiator.
Dining Room - 3.10m x 2.61m (10'2" x 8'6" ) - Radiator, upvc double glazing, folding door to the rear garden.
Kitchen - 3.29m x 2.55m maximum (10'9" x 8'4" maximum) - Range of base, wall and drawer units with round edge worktops, stainless steel sink, wall tiling, upvc double glazed window. Arch to:-
Utility Area - 1.94m x 1.89m (6'4" x 6'2") - Plumbing for a washing machine and dishwasher, wall tiling, radiator, upvc double glazed window and rear access door, 'Baxi' gas fired central heating combination central heating and hot water boiler.
First Floor Landing - Upvc double glazed window.
Bedroom 1 - 3.68m x 3.51m (12'0" x 11'6") - Into upvc double glazed bay window, radiator, small built-in wardrobe. View to the Great Orme.
Bedroom 2 - 3.75m x 3.16m (12'3" x 10'4" ) - Upvc double glazed window, radiator, built in cupboard.
View From Bedroom 2 -
Bedroom 3 - 2.44m x 2.28m (8'0" x 7'5") - Upvc double glazed window, radiator. View to the Great Orme.
3-Piece Bathroom - In White, panel bath with shower, mixer taps and pedestal wash hand basin and close coupled w.c, wall tiling, heated towel warmer, upvc double glazed windows.
Outside -
Front Garden - With mature shrubs and trees. Drive for off road parking leads to:-
Detached Single Car Garage - 5.57m x 2.74m (18'3" x 8'11") - Power and light, up and over door, side personal door.
Rear Garden - With lawn, flowerbeds, mature trees and shrubs, decked area.
Tenure - - FREEHOLD
Conwy Council Tax Band - Is 'D' obtained from
