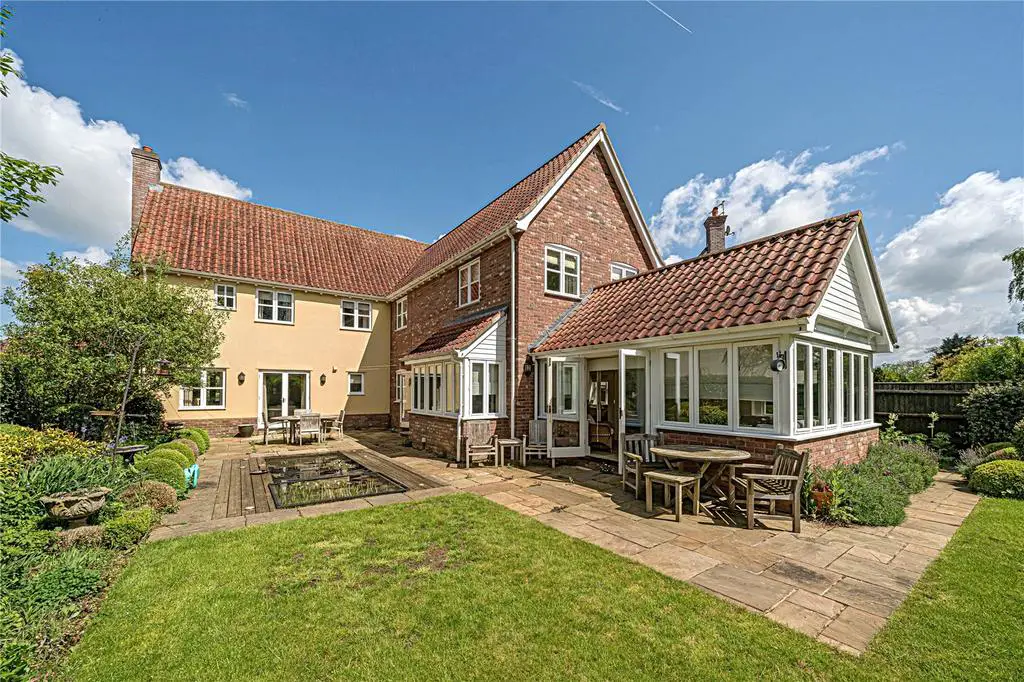
House For Sale £835,000
A large family house with 4 reception rooms and 4 bedroom suites, situated in glorious gardens within this small development on the fringes of this well-regarded village.
RECEPTION HALL with flagstone floor, stairs to first floor, understairs storage cupboard and two wall light points.
CLOAKROOM - with flagstone floor, low-level WC, wash hand basin with storage cupboards below
SITTING ROOM - triple-aspect room with moulded cornicing and large feature red brick fireplace with herringbone brick hearth, French doors to terrace and garden and two wall light points
DINING ROOM - double-aspect room with two wall light points and moulded cornicing.
STUDY
KITCHEN/BREAKFAST ROOM – superb open-plan space with a double-aspect, French doors to terrace and garden, flagstone floor and bay window, extensively fitted with a range of wall and base matching units with oak work surfaces inset with double butler sink with wooden drainer, matching island unit, double oven Aga, built-in fridge-freezer and dishwasher.
UTILITY ROOM extensively fitted with a range of built-in wall and base storage cupboards, worksurface inset with sink and drainer unit, further built-in oven and door to outside.
FIRST FLOOR
LANDING- shelved airing cupboard
PRINCIPAL BEDROOM – with fitted wardrobe cupboards and double-aspect overlooking the garden with EN SUITE BATHROOM comprising panelled bath with electric shower attachment and separate shower unit and shower screen over, extensive built-in vanity unit with storage, inset wash hand basin and low-level WC, and heated towel rail.
BEDROOM TWO – double-aspect room with built-in wardrobe cupboard and door to EN SUITE SHOWER ROOM with large shower cubicle, built-in vanity unit with inset wash hand basin and storage below, low-level WC, bidet, and heated towel rail.
BEDROOM THREE – with three built-in storage and wardrobe cupboards, with EN SUITE SHOWER ROOM, built-in vanity unit with inset wash hand basin and storage below, low-level WC, heated towel rail and tiled shower cubicle.
BEDROOM FOUR – double-aspect room with built-in wardrobe cupboards and EN SUITE BATHROOM with panelled bath with mixer shower attachment over, separate shower unit and shower screen over, built-in vanity unit with wash hand basin and storage below, low-level WC and towel rail.
OUTSIDE To the front is a parking area for two cars which gives access to a double garage with side access and side gate to a beautifully landscaped garden with terrace and ornamental pond, box hedging and a huge variety of specimen shrubs and trees, flowering plants, a variety of well-stocked herbaceous beds and borders with a wooded garden area with raised deck overlooking a neighbouring area of woodland to the side is a herb garden with further access to the drive and utility room.
Services Mains water drainage and electricity. Gas-fired central heating with underfloor heating to ground floor.
RECEPTION HALL with flagstone floor, stairs to first floor, understairs storage cupboard and two wall light points.
CLOAKROOM - with flagstone floor, low-level WC, wash hand basin with storage cupboards below
SITTING ROOM - triple-aspect room with moulded cornicing and large feature red brick fireplace with herringbone brick hearth, French doors to terrace and garden and two wall light points
DINING ROOM - double-aspect room with two wall light points and moulded cornicing.
STUDY
KITCHEN/BREAKFAST ROOM – superb open-plan space with a double-aspect, French doors to terrace and garden, flagstone floor and bay window, extensively fitted with a range of wall and base matching units with oak work surfaces inset with double butler sink with wooden drainer, matching island unit, double oven Aga, built-in fridge-freezer and dishwasher.
UTILITY ROOM extensively fitted with a range of built-in wall and base storage cupboards, worksurface inset with sink and drainer unit, further built-in oven and door to outside.
FIRST FLOOR
LANDING- shelved airing cupboard
PRINCIPAL BEDROOM – with fitted wardrobe cupboards and double-aspect overlooking the garden with EN SUITE BATHROOM comprising panelled bath with electric shower attachment and separate shower unit and shower screen over, extensive built-in vanity unit with storage, inset wash hand basin and low-level WC, and heated towel rail.
BEDROOM TWO – double-aspect room with built-in wardrobe cupboard and door to EN SUITE SHOWER ROOM with large shower cubicle, built-in vanity unit with inset wash hand basin and storage below, low-level WC, bidet, and heated towel rail.
BEDROOM THREE – with three built-in storage and wardrobe cupboards, with EN SUITE SHOWER ROOM, built-in vanity unit with inset wash hand basin and storage below, low-level WC, heated towel rail and tiled shower cubicle.
BEDROOM FOUR – double-aspect room with built-in wardrobe cupboards and EN SUITE BATHROOM with panelled bath with mixer shower attachment over, separate shower unit and shower screen over, built-in vanity unit with wash hand basin and storage below, low-level WC and towel rail.
OUTSIDE To the front is a parking area for two cars which gives access to a double garage with side access and side gate to a beautifully landscaped garden with terrace and ornamental pond, box hedging and a huge variety of specimen shrubs and trees, flowering plants, a variety of well-stocked herbaceous beds and borders with a wooded garden area with raised deck overlooking a neighbouring area of woodland to the side is a herb garden with further access to the drive and utility room.
Services Mains water drainage and electricity. Gas-fired central heating with underfloor heating to ground floor.
