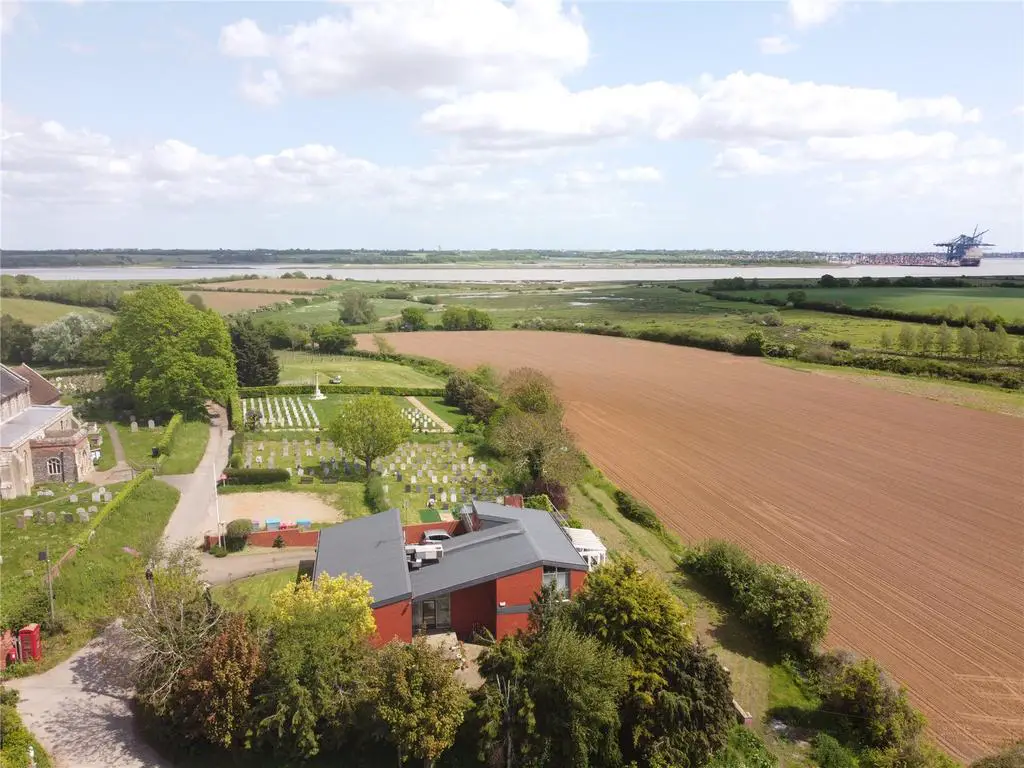
House For Sale £750,000
A fabulous 1970s contemporary house with stunning views over farmland towards the Estuary and standing adjacent to the church at the end of a quiet lane.
THE PROPERTY
Sea Mist is a fabulous midcentury contemporary home, built in the early 1970s, designed by the local architects of Abbots Swale’s based in Bury St Edmunds, creating a spacious, light filled family home in an elevated position with Stunning views across countryside, to the estuary and Felixstowe docks in the distance.
The property which we understand stands at 65 feet above sea level and where the land drops away giving it, unimpeded views to the water and the house stands adjacent to Shotley church at the end of this quiet lane make this a fabulous, secluded position.
The accommodation which is in need of updating, benefits from double glazing and oiled fired heating, consists of front door which leads to a double height dining hall, which gives access in different directions to the different living spaces. A flight of wide easy rise stairs to the first floor and drawing room, down to the kitchen breakfast room, and up to the bedroom wing. The hall is a great central space with cork feature wall, double aspect and door to the side terrace and garden
From the hall are the steps leading to the main sitting room , which covers the full length of one side of the house, semi vaulted with windows on all four sides, and particularly on the elevation looking towards the water from where you can watch the changing seasons and the ships coming and going which is particularly spectacular at night.
At one end of the room is a fireplace and door leading to a large roof terrace with a fabulous period bar at the other, and a dance floor in the middle. On the Lower ground floor is a kitchen breakfast room, sitting room, utility area, cloakroom and door to the large double garage which houses the plant room and pantry, .
From the hall are steps leading up to the bedroom wing, the principal suite has a double aspect, built in wardrobes and an en suite shower room. There are three further double bedrooms, all with built in wardrobes and sinks. There is also a family shower room, sauna, and a large walk-in shelved linen cupboard.
OUTSIDE:
The property is approached over a drive with ample parking and access to a large double garage with a greenhouse beyond.
To the front of the property is an area of grass which wraps around the side a further area of garden and terrace then to the rear is a large, elevated terrace with stunning far reaching views.
Beyond this is a further area of garden predominantly used in the past as a vegetable garden and lawn.
What3Words: audio.badminton.changes
Council Tax:: E
EPC: F
Viewing is strictly by appointment: [use Contact Agent Button]. 145 High Street, Aldeburgh, Suffolk IP15 5AN.
THE PROPERTY
Sea Mist is a fabulous midcentury contemporary home, built in the early 1970s, designed by the local architects of Abbots Swale’s based in Bury St Edmunds, creating a spacious, light filled family home in an elevated position with Stunning views across countryside, to the estuary and Felixstowe docks in the distance.
The property which we understand stands at 65 feet above sea level and where the land drops away giving it, unimpeded views to the water and the house stands adjacent to Shotley church at the end of this quiet lane make this a fabulous, secluded position.
The accommodation which is in need of updating, benefits from double glazing and oiled fired heating, consists of front door which leads to a double height dining hall, which gives access in different directions to the different living spaces. A flight of wide easy rise stairs to the first floor and drawing room, down to the kitchen breakfast room, and up to the bedroom wing. The hall is a great central space with cork feature wall, double aspect and door to the side terrace and garden
From the hall are the steps leading to the main sitting room , which covers the full length of one side of the house, semi vaulted with windows on all four sides, and particularly on the elevation looking towards the water from where you can watch the changing seasons and the ships coming and going which is particularly spectacular at night.
At one end of the room is a fireplace and door leading to a large roof terrace with a fabulous period bar at the other, and a dance floor in the middle. On the Lower ground floor is a kitchen breakfast room, sitting room, utility area, cloakroom and door to the large double garage which houses the plant room and pantry, .
From the hall are steps leading up to the bedroom wing, the principal suite has a double aspect, built in wardrobes and an en suite shower room. There are three further double bedrooms, all with built in wardrobes and sinks. There is also a family shower room, sauna, and a large walk-in shelved linen cupboard.
OUTSIDE:
The property is approached over a drive with ample parking and access to a large double garage with a greenhouse beyond.
To the front of the property is an area of grass which wraps around the side a further area of garden and terrace then to the rear is a large, elevated terrace with stunning far reaching views.
Beyond this is a further area of garden predominantly used in the past as a vegetable garden and lawn.
What3Words: audio.badminton.changes
Council Tax:: E
EPC: F
Viewing is strictly by appointment: [use Contact Agent Button]. 145 High Street, Aldeburgh, Suffolk IP15 5AN.