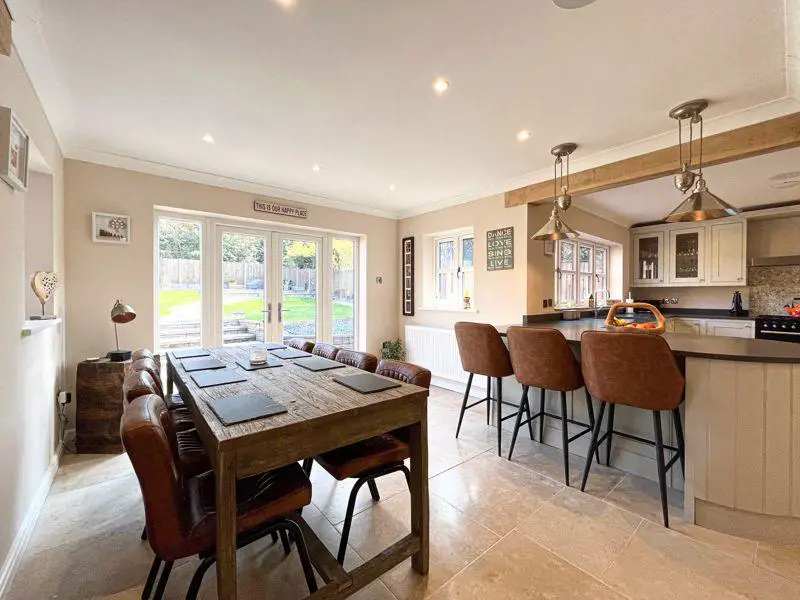
House For Sale £725,000
*PART EXCHANGE CONSIDERED WITHIN THE LOCAL AREA, CALL FOR MORE INFO*
WOW THIS IS SIMPLY STUNNING IN EVERY WAY!
A fantastic opportunity to acquire a stunning TOTALLY refurbished and impeccably finished Four bedroom detached executive family home situated on an enviable plot in the sought after Shoal Hill area of Cannock and on the edge of Cannock Chase, an area of outstanding Natural Beauty with views for miles.
It briefly comprises entrance porch, welcoming grand hallway with understairs drinks cabinet, large living room with beautiful feature fireplace, meticulously designed kitchen with unbelievable hand finished and hand painted cupboards with Granite work surfaces, open plan living dining space creating wonderfully flexible family living and excellent for entertaining guests/ utility / boot room, master suite, three further bedrooms all of excellent proportions compared to standard bedrooms, huge high specification refitted family bathroom and three bedrooms with access to en-suites.
The property benefits from – Refitted kitchen, utility, three refitted bathrooms, Natural stone flooring throughout the downstairs, new windows, replacement boiler system, new oak doors throughout, oak staircase, new carpets throughout and tastefully re-decortaed.
Outside is new driveway for 8 vehicles with the added bonus of a double garage and totally re- landscaped privately enclosed rear garden making it perfect for any growing family. The property has the benefit of a control 4 home automation system to control cameras, speakers throughout the house, lighting, tv operation in all rooms.
Nearby is are idyllic country walks, a wonderful country pub and a stones throw from transport links & schools. So if you're looking for a property situated in a blissful location and offering unparalleled living space, look no further than Holder Drive.
Hallway
Two double doors, door to:
Porch
Door to:
Living Room - 7.00m (23') max x 4.00m (13'1")
Box window to front, stairs.
Open Plan kitchen living space - 11.0m (36'0") x 4.20m (13'7")
Two windows to rear, two windows to side, double door, door to:
Utility Room - 2.38m (7'10") x 1.94m (6'4")
Window to side, door to:
WC
Garage
Window to side, twoUp and over door, door.
Landing
Window to front, door to:
Bedroom 1 - 3.94m (12'11") x 3.40m (11'2")
Two double doors, door to:
Bedroom 2 - 6.10m (20') x 4.97m (16'4") plus 0.64m (2'1") x 0.64m (2'1")
Two windows to front, door to:
Bedroom 3 - 3.80m (12'6") x 2.94m (9'8")
Window to rear, door to:
Bedroom 4 - 4.08m (13'5") x 3.60m (11'10")
Window to rear, double door, door to:
Bathroom - 3.20m (10'6") x 2.00m (6'7")
Window to rear, door to:
Jack and Jill En-suite
Door to:
En-suite
Window to side.
Walk in Wardrobe
Window to side.
Council Tax Band: G
Tenure: Freehold
WOW THIS IS SIMPLY STUNNING IN EVERY WAY!
A fantastic opportunity to acquire a stunning TOTALLY refurbished and impeccably finished Four bedroom detached executive family home situated on an enviable plot in the sought after Shoal Hill area of Cannock and on the edge of Cannock Chase, an area of outstanding Natural Beauty with views for miles.
It briefly comprises entrance porch, welcoming grand hallway with understairs drinks cabinet, large living room with beautiful feature fireplace, meticulously designed kitchen with unbelievable hand finished and hand painted cupboards with Granite work surfaces, open plan living dining space creating wonderfully flexible family living and excellent for entertaining guests/ utility / boot room, master suite, three further bedrooms all of excellent proportions compared to standard bedrooms, huge high specification refitted family bathroom and three bedrooms with access to en-suites.
The property benefits from – Refitted kitchen, utility, three refitted bathrooms, Natural stone flooring throughout the downstairs, new windows, replacement boiler system, new oak doors throughout, oak staircase, new carpets throughout and tastefully re-decortaed.
Outside is new driveway for 8 vehicles with the added bonus of a double garage and totally re- landscaped privately enclosed rear garden making it perfect for any growing family. The property has the benefit of a control 4 home automation system to control cameras, speakers throughout the house, lighting, tv operation in all rooms.
Nearby is are idyllic country walks, a wonderful country pub and a stones throw from transport links & schools. So if you're looking for a property situated in a blissful location and offering unparalleled living space, look no further than Holder Drive.
Hallway
Two double doors, door to:
Porch
Door to:
Living Room - 7.00m (23') max x 4.00m (13'1")
Box window to front, stairs.
Open Plan kitchen living space - 11.0m (36'0") x 4.20m (13'7")
Two windows to rear, two windows to side, double door, door to:
Utility Room - 2.38m (7'10") x 1.94m (6'4")
Window to side, door to:
WC
Garage
Window to side, twoUp and over door, door.
Landing
Window to front, door to:
Bedroom 1 - 3.94m (12'11") x 3.40m (11'2")
Two double doors, door to:
Bedroom 2 - 6.10m (20') x 4.97m (16'4") plus 0.64m (2'1") x 0.64m (2'1")
Two windows to front, door to:
Bedroom 3 - 3.80m (12'6") x 2.94m (9'8")
Window to rear, door to:
Bedroom 4 - 4.08m (13'5") x 3.60m (11'10")
Window to rear, double door, door to:
Bathroom - 3.20m (10'6") x 2.00m (6'7")
Window to rear, door to:
Jack and Jill En-suite
Door to:
En-suite
Window to side.
Walk in Wardrobe
Window to side.
Council Tax Band: G
Tenure: Freehold
