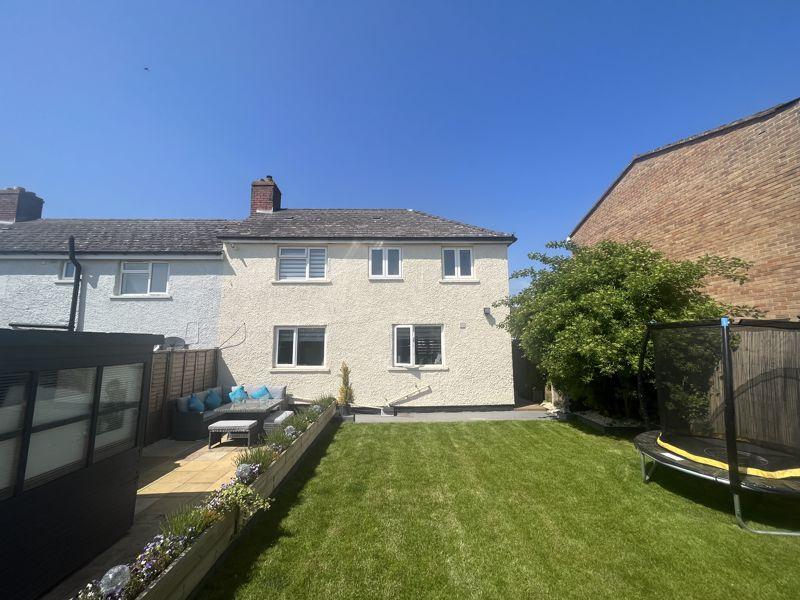
House For Sale £295,000
*NEWLY REFURBISHED HOME IN STROUD*
TG Sales and Lettings are delighted to introduce a beautifully refurbished three-bedroom house with an exceptional addition; an enticing home office positioned at the bottom of the garden. This meticulously renovated residence offers a perfect blend of modern comfort and tranquil surroundings, presenting an ideal sanctuary for both living and working.
Situated in an elevated position, it is ideally located with access to open countryside whilst being close to Stroud town centre, where you will find an array of local shops and amenities.
The kitchen–breakfast room boasts a modern aesthetic, featuring sleek countertops, built in appliances, and ample storage. There is also a utility cupboard housing the washing machine and a downstairs cloakroom.
To the first floor, there are three bedrooms, the master boasting a walk-in wardrobe and all three bedrooms benefit from views over the rear garden. There is an immaculate, modern family bathroom, which has the additional benefit of a sauna, with sleek wooden panelling.
The outdoor space is meticulously landscaped, creating a serene and inviting environment. The patio area provides an ideal spot for alfresco dining and entertaining.
We highly advise early viewing, to avoid missing out on this wonderful home.
Entrance
Stairs leading to first floor, cupboard and door to lounge
Lounge - 13' 1'' x 12' 5'' (4m x 3.78m)
Double glazed window to rear, double radiator, new carpets, fitted cupboard, door to kitchen-breakfast room
Kitchen/Breakfast Room - 15' 11'' x 8' 1'' (4.84m x 2.46m)
Dual aspect room with double glazed windows to front and rear, newly fitted range of eye and base level units with worktop, fitted Indesit stainless steel oven and hob with extractor over, sink and drainer with mixer tap, tiled splashbacks, double radiator, walk in cupboard with plumbing for washing machine and double glazed opaque window to front
First Floor Landing
Double glazed window to front, access to loft, doors to three bedrooms and bathroom
Bedroom 1 - 12' 7'' x 12' 5'' (3.84m x 3.78m)
Double glazed window to rear, cupboard housing Worcester boiler, double radiator and walk in wardrobe
Bedroom 2 - 8' 11'' x 8' 1'' (2.71m x 2.47m)
Double glazed window to rear and double radiator
Bedroom 3 - 7' 9'' x 6' 0'' (2.37m x 1.82m)
Double glazed window to rear and double radiator
Bathroom
Double glazed window to front, white suite with low level wc, pedestal wash hand basin, bath with shower over and sauna with glazed door and controls
Home office - 19' 2'' x 13' 1'' (5.85m x 3.98m)
Double glazed door, two windows, power and lighting
Front garden
The garden is enclosed by timber fencing, lawn, decked area with fitted lights, pathway to front entrance and to side of property, raised gravel beds and separate bin area
Rear Garden
The rear of the property is mainly laid to lawn with raised beds and enclosed by timber fencing. It has a patio area, fish pond, a garden shed and home office.
Council Tax Band: B
Tenure: Freehold