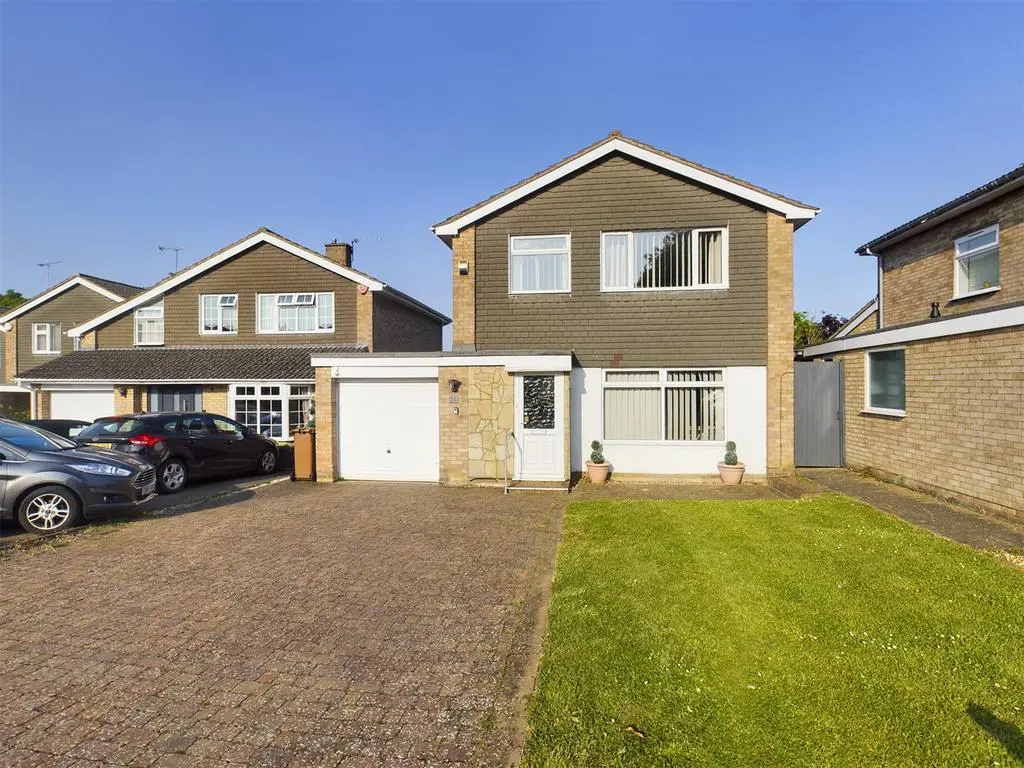
House For Sale £495,000
Situated in the sort after Collenswood Estate lies this largely original but well maintained three bedroom detached family home with the scope to extend(subject to relevant planning). At present this property benefits from two reception rooms, sun room/conservatory, downstairs showeroom, good sized utility room along with a garage and driveway for two vehicles. The rear garden looks out onto an open field and also is offered with vacant possession.
Entrance Porch - 1.73m x 1.63m (5'8 x 5'4) - Accessed via a double glazed front door with dual casement doors leading into the entrance hall.
Entrance Hall - 3.56m x 2.11m (11'8 x 6'11) - Doors leading to the kitchen and lounge with stairs leading to the first floor with storage under along with coving to the ceiling, radiator and parquet flooring.
Lounge - 4.27m 3.66m (14'0 12'0) - Double glazed window to front aspect, parquet flooring with inset carpet, coving to ceiling, double radiator, tv point, door to entrance hall, access to dining room, display opening through to dining room.
Dining Room - 3.02m x 2.84m (9'11 x 9'4) - Double glazed door to sun room, double radiator and single radiator, door to kitchen and access to lounge.
Kitchen - 3.23m x 2.64m (10'7 x 8'8) - Double glazed window to rear aspect, base level units, stainless steel sink drainer, floor mounted 'Potterton' boiler, door to utility room and door to entrance hall.
Conservatory/Sun Room - 2.84m x 2.24m (9'4 x 7'4) - Of a timber and brick construction, double glazed windows overlooking the rear garden and double glazed door to patio area.
Downstairs Wc/Showeroom - Low level WC, Vanity wash hand basin, shower cubicle, frosted block brick window.
Utility Room - 4.01m x 2.49m (13'2 x 8'2) - Door to side access and separate door to rear garden, base units to one wall, plumbed for washing machine double glazed window to rear aspect, water tap for hose pipe.
Landing - 3.07m x 1.78m (10'1 x 5'10) - Double glazed window to side aspect, airing cupboard and coving to ceiling.
Bedroom 1 - 4.29m x 3.23m (14'1 x 10'7) - Double glazed window to front aspect, double radiator, fitted wardrobes to one wall.
Bedroom 2 - 3.07m x 2.97m (10'1 x 9'9) - Double glazed window to rear aspect(over looking open field), double radiator, built in wardrobe, pedestal wash hand basin.
Bedroom 3 - 2.82m x 2.57m (9'3 x 8'5) - Double glazed window to front aspect, fitted cupboard, single radiator.
Bathroom - 2.67m x 1.63m (8'9 x 5'4) - Double glazed frosted window to rear aspect, panel enclosed bath with mixer taps and shower attachment, vanity wash hand basin, low level WC, double radiator.
Front Garden - Blcok paved driveway for two/three cars, laid to lawn area, side access to rear garden, outside light.
Rear Garden - Paved patio area running across the width of the property leading to a laid to lawn area with shingled flowerbed borders and a side gate leading to the front.
Garage - Accessed via an up and over door, wall mounted gas meter, power and light
Entrance Porch - 1.73m x 1.63m (5'8 x 5'4) - Accessed via a double glazed front door with dual casement doors leading into the entrance hall.
Entrance Hall - 3.56m x 2.11m (11'8 x 6'11) - Doors leading to the kitchen and lounge with stairs leading to the first floor with storage under along with coving to the ceiling, radiator and parquet flooring.
Lounge - 4.27m 3.66m (14'0 12'0) - Double glazed window to front aspect, parquet flooring with inset carpet, coving to ceiling, double radiator, tv point, door to entrance hall, access to dining room, display opening through to dining room.
Dining Room - 3.02m x 2.84m (9'11 x 9'4) - Double glazed door to sun room, double radiator and single radiator, door to kitchen and access to lounge.
Kitchen - 3.23m x 2.64m (10'7 x 8'8) - Double glazed window to rear aspect, base level units, stainless steel sink drainer, floor mounted 'Potterton' boiler, door to utility room and door to entrance hall.
Conservatory/Sun Room - 2.84m x 2.24m (9'4 x 7'4) - Of a timber and brick construction, double glazed windows overlooking the rear garden and double glazed door to patio area.
Downstairs Wc/Showeroom - Low level WC, Vanity wash hand basin, shower cubicle, frosted block brick window.
Utility Room - 4.01m x 2.49m (13'2 x 8'2) - Door to side access and separate door to rear garden, base units to one wall, plumbed for washing machine double glazed window to rear aspect, water tap for hose pipe.
Landing - 3.07m x 1.78m (10'1 x 5'10) - Double glazed window to side aspect, airing cupboard and coving to ceiling.
Bedroom 1 - 4.29m x 3.23m (14'1 x 10'7) - Double glazed window to front aspect, double radiator, fitted wardrobes to one wall.
Bedroom 2 - 3.07m x 2.97m (10'1 x 9'9) - Double glazed window to rear aspect(over looking open field), double radiator, built in wardrobe, pedestal wash hand basin.
Bedroom 3 - 2.82m x 2.57m (9'3 x 8'5) - Double glazed window to front aspect, fitted cupboard, single radiator.
Bathroom - 2.67m x 1.63m (8'9 x 5'4) - Double glazed frosted window to rear aspect, panel enclosed bath with mixer taps and shower attachment, vanity wash hand basin, low level WC, double radiator.
Front Garden - Blcok paved driveway for two/three cars, laid to lawn area, side access to rear garden, outside light.
Rear Garden - Paved patio area running across the width of the property leading to a laid to lawn area with shingled flowerbed borders and a side gate leading to the front.
Garage - Accessed via an up and over door, wall mounted gas meter, power and light
