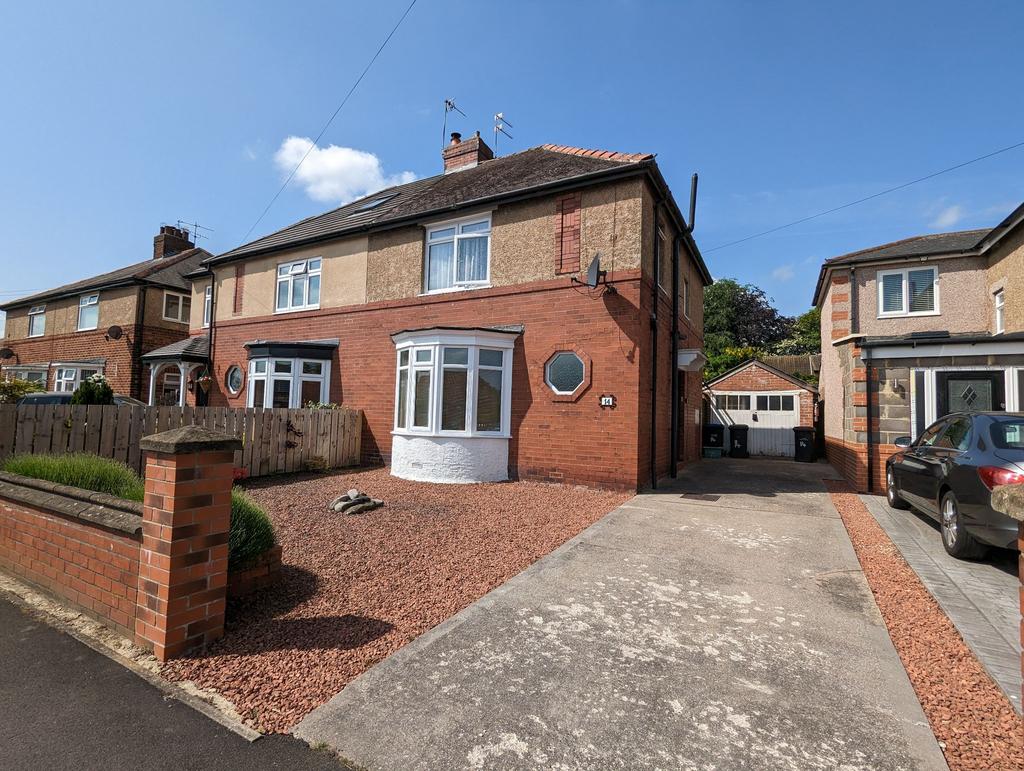
House For Sale £210,000
* RARE TO THE MARKET / HIGHLY DESIRABLE LOCATION / NO UPPER CHAIN * Located in the highly desirable Holmlands Park area of Chester-le-Street sits this spacious 2-bedroom semi-detached house with drive and detached garage on St. Cuthberts Avenue. Rare to the market, the property is perfectly positioned within walking distance of the hugely popular Park View School and St. Cuthberts Roman Catholic Primary School as well as the town's local amenities and transport links. The property is also ideally located for commuters needing access to the A167 and A1. Although the property requires some updating, the property has benefitted from having new double glazing installed for the most part, a new Baxi combi-boiler and new carpets to the lounge, dining area, hallway, stairs and first floor landing. With high ceilings throughout, an extension to the rear creating a larger open plan kitchen/diner and 2 double bedrooms to the first floor, the property gives a spacious feel throughout and has great potential to be extended further (subject to planning consent). The front exterior accommodates for a garden with a long drive for 2 cars, leading up to a larger than standard detached garage while the rear exterior boasts a low maintenance west facing garden with pond and garden shed.
Room DescriptionsHallway
Wooden front door, carpeted hallway and stair case leading to the first floor, access to lounge and kitchen/diner, wall mounted radiator.
Lounge 8'8 x 18'7 (2.71m x 5.70m)
Spacious carpeted lounge with a large semi-circular front-facing double glazed bay window and smaller front-facing octagonal shaped double glazed window, electric fire with marble surround and wooden mantelpiece, wall mounted radiator.
Kitchen 10'0 x 11'6 (3.06m x 3.56m) / Diner 8'2 x 11'0 (2.52m x 3.38m)
Open plan kitchen and dining area with the kitchen located to the rear in an extended part of the house. The dining area is carpeted with access to an under stairs cupboard with lighting and accommodates for washer, wall mounted radiator. The kitchen area has vinyl flooring and offers access to a range of base and wall units with contrasting work surfaces, accommodating for freestanding gas cooker and an under counter fridge and freezer, one-and-a-half stainless steel sink with mixer tap below a rear facing double glazed window, wall mounted radiator, access to rear garden via a side-facing wooden door.
First Floor Landing
Carpeted, rear-facing double glazed window, offering access to 2 double bedrooms, bathroom, separate WC and loft hatch with drop down ladder leading to a fully boarded loft space with lighting and heating.
Bedroom One 11'2 x 9'8 (3.43m x 2.99m)
Exposed stained floorboards, rear-facing double glazed window, fitted wardrobes, wall mounted radiator.
Bedroom Two 8'2 x 11'8 (2.52m x 3.62m)
Exposed stained floorboards, front-facing double glazed window, fitted wardrobes, wall mounted radiator.
WC 5'2 x 2'9 (1.60m x 0.90m)
Vinyl flooring, toilet, side-facing double glazed window.
Bathroom 9'4 x 6'4 (2.87m x 1.98m)
Vinyl flooring, access to wash basin with fitted cabinet and bath with overhead mains powered shower and full height cladding splashback, side-facing double glazed window, wall mounted radiator, plumbing in place for a separate shower cubicle.
Exterior
Low maintenance garden to the front with access to drive for 2 cars leading up to a larger than standard garage with front and side access. Larger west-facing low-maintenance garden to the rear with pond and garden shed.
