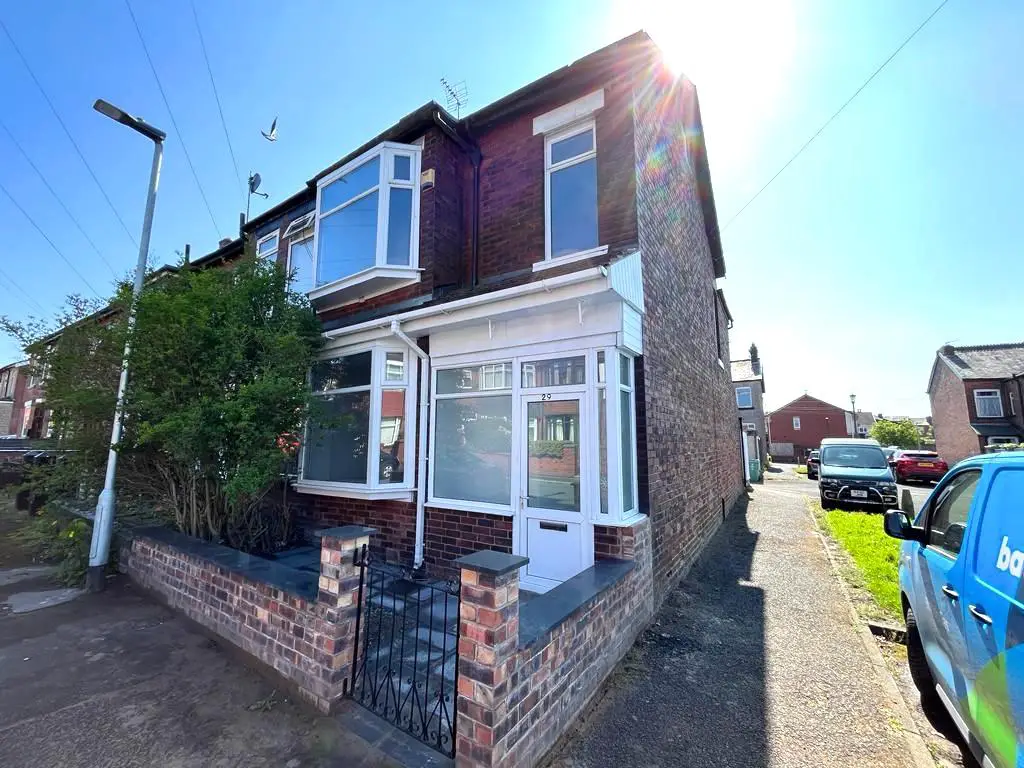
House For Sale £330,000
Offered to the market with no onward chain, C & R City are delighted to present this wonderful, newly renovated four bedroom end of terrace house situated over three floors. The property is located in a popular residential area of Prestwich and is within close proximity to local schools, transport links, Prestwich Village and walking distance to Heaton Park. Commuters also have easy access into Manchester City Centre and the Motorway network. The current owner has recently renovated the property including a new kitchen, four peice bathroom suite and WC, flooring and redecorating throughout as well as installing a new paved front and rear yard. Early viewing a must!
Property additional info
Lounge: 3.59m x 4.45m (11' 9" x 14' 7")
Spacious lounge, new grey wood laminate flooring, freshly decorated, radiator, tv point. Double Glazed window to front elevation.
Dining Room: 4.58m x 4.80m (15' x 15' 9")
Spacious dining area, new grey wood laminate flooring, freshly decorated, radiator. French doors leading to a newly paved rear garden. Understair storage and stairs leading to the first floor.
Kitchen: 2.71m x 2.72m (8' 11" x 8' 11")
Newly fitted kitchen with a range of fitted base and wall units, oven with overhead hob, space for dishwasher and fridge freezer. Newly tiled flooring and splashbacks. Double glazed window to side aspect.
Utility Room: 1.72m x 1.50m (5' 8" x 4' 11")
Newly fitted utility room with worktop space and wall units. Tiled flooring, space for washing machine. Door leading to rear garden.
WC: 0.89m x 1.19m (2' 11" x 3' 11")
Newly fitted WC comprising of wash hand basin, low level WC, newly tiled flooring and walls. Double Glazed window to side aspect.
Bedroom One: 3.18m x 3.56m (10' 5" x 11' 8")
Newly fitted light grey carpet, ceiling light point, double glazed window to rear aspect.
Bedroom Two: 2.73m x 4.74m (8' 11" x 15' 7")
Newly fitted light grey carpet, ceiling light point, double glazed window to front aspect.
Bedroom Three: 2.69m x 1.94m (8' 10" x 6' 4")
Newly fitted light grey carpet, ceiling light point, double glazed window to front aspect, under stair storage.
Newly Fitted Four Piece Bathroom Suite: 2.70m x 2.50m (8' 10" x 8' 2")
Newly fitted four peice bathroom suite comprising bath with seperate walk in shower, wash hand basin, low level WC, heated towel rail. Newly tiled flooring and walls. Double Glazed window to rear aspect.
Bedroom Four (Attic room): 4.73m x 4.79m (15' 6" x 15' 9")
Newly fitted light grey carpet, ceiling light point, double glazed window to side aspect.
Externally:
The property has a small front yard which has been newly paved with new surrounding wall, to the rear is a newly paved yard with gate providing access to the side.
General details::
Leasehold. Ground rent £5 per annum. 999 year lease from 25th March 1899.
Houses For Sale Naseby Place
Houses For Sale Kings Close
Houses For Sale Peach Street
Houses For Sale Hampden Road
Houses For Sale Milton Road
Houses For Sale Hastings Road
Houses For Sale Kenyon Lane
Houses For Sale Malvern Close
Houses For Sale Robert Street
Houses For Sale Heys Road
Houses For Sale Noreen Avenue
Houses For Sale Orange Hill Road
Houses For Sale Merton Road
Houses For Sale Cromwell Road
Houses For Sale Bailey Street
Houses For Sale Henry Street
Houses For Sale Bedford Street
Houses For Sale Kings Close
Houses For Sale Peach Street
Houses For Sale Hampden Road
Houses For Sale Milton Road
Houses For Sale Hastings Road
Houses For Sale Kenyon Lane
Houses For Sale Malvern Close
Houses For Sale Robert Street
Houses For Sale Heys Road
Houses For Sale Noreen Avenue
Houses For Sale Orange Hill Road
Houses For Sale Merton Road
Houses For Sale Cromwell Road
Houses For Sale Bailey Street
Houses For Sale Henry Street
Houses For Sale Bedford Street
