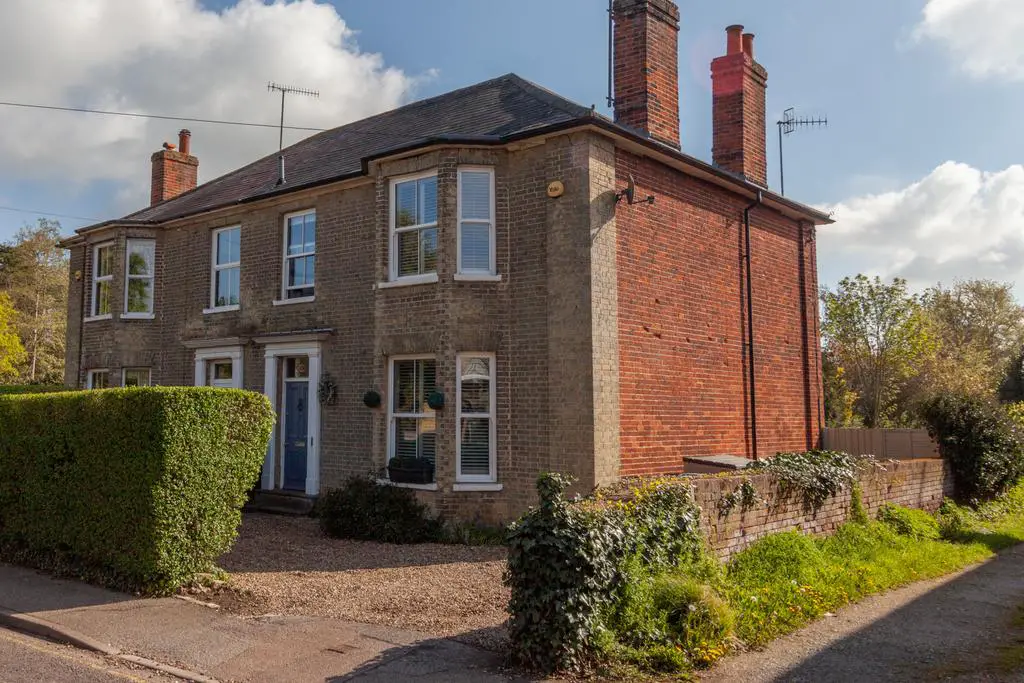
House For Sale £650,000
A spacious and superbly presented family home located within a conservation area and providing generous accommodation approaching 2,000 square feet, a large unoverlooked rear garden, four bedrooms, three bath/shower rooms and off road parking for two cars. Having undergone extensive refurbishment since 2016 the standard of finish within this characterful home is exceptional. There's also planning permission in place for a single storey rear extension.
The town of Saxmundham is conveniently located off the A12 and offers an excellent range of amenities, with primary and secondary schools, two supermarkets, boutique and chain shopping, a mainline railway station and easy access to the surrounding areas including Aldeburgh, Southwold, Framlingham and Woodbridge.
Property additional info
Entrance Hall:
A welcoming hallway with stairs off to the first floor and doors to...
Shower Room:
Fitted with a WC, wash basin and shower enclosure.
Living Room: 4.82m x 4.71m (15' 10" x 15' 5")
A superbly proportioned living room with attractive bay window, alcoves with fitted storage and shelving.
Snug: 4.55m x 3.84m (14' 11" x 12' 7")
Another well-proportioned reception room, with feature fireplace, glazed double doors overlooking and giving access to the garden.
Kitchen/Breakfast Room: 7.47m x 3.81m (24' 6" x 12' 6")
(maximum measurements provided) A fantastic family space comprising a kitchen and dining space. The kitchen is fitted with an extensive range of cabinets, work surfaces, integrated appliances including fridge/freezer, wine fridge, dishwasher, rangemaster oven and cooker hood. Doors leading to the cellar and to the rear landing on the first floor that would have originallty been used by staff. There's a door leading out to the enclosed garden space and bi-folding doors opening fully across the rear to allow a real outside/inside experience.
Cellar: 3.81m x 3.78m (12' 6" x 12' 5")
A large cellar with plumbing, so as to be used as a Utility Area, with the boiler also located here.
First Floor Landing:
With doors to...
Bedroom One & En-Suite Shower Room: 4.15m x 4.76m (13' 7" x 15' 7")
(Measurement excludes wardrobe space) A superb principal bedroom with two built-in double wardrobes, a bay window to front and door to the contemporary Shower Room which has a shower enclosure, WC and wash basin.
Bedroom Two: 3.90m x 3.85m (12' 10" x 12' 8")
Another good-sized double bedroom with window to rear aspect and fitted wardrobes.
Bathroom:
Fitted with a bath with shower over, WC and wash basin.
Bedroom Three: 3.87m x 3.69m (12' 8" x 12' 1")
A characterful bedroom with window to side aspect and built-in wardrobe. Door to the rear stairwell.
Bedroom Four: 3.86m x 3.03m (12' 8" x 9' 11")
Also accessed from the rear stairwell, a fourth good-sized bedroom.
Outside:
To the front of the property is a driveway providing off road parking and a large hedge to the boundary providing privacy and security. An old wall dating from 1890 starts at the front boundary and leads down to surround the large rear garden. The rear garden was completely renovated in 2017 and comprises an initial enclosed area laid to artificial grass and a generous patio area. A lawn with a storage shed extends down to the end of the garden where there is a summer house.
Agents Note:
There is currently planning permission in place for a single storey rear extension, valid until March 2025.
Houses For Sale Lambsale Meadow
Houses For Sale Main Road
Houses For Sale North Entrance;Saxmundham Road
Houses For Sale High Street
Houses For Sale Waveney Close
Houses For Sale Brook Farm Road
Houses For Sale Saint John's Road
Houses For Sale Fairfield Road
Houses For Sale Alde Close
Houses For Sale Street Farm Road
Houses For Sale Harper's Lane
Houses For Sale Fairfield Drive
