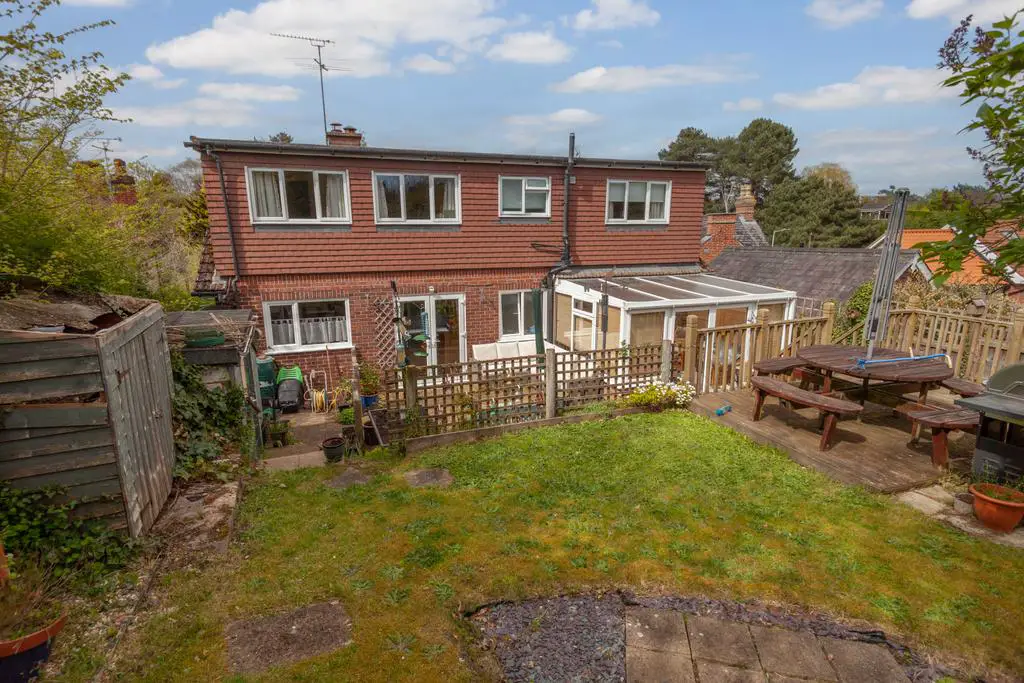
House For Sale £650,000
A deceptively spacious detached home in a popular location with flexible accommodation generous plot, double garage and driveway. The three large double bedrooms, two reception rooms and kitchen/breakfast room are perfect for a growing family looking for the next step.
The town of Woodbridge is particularly popular with sailing enthusiasts, nestled on the banks of the Deben, and offers a huge array of facilities including boutique and national shops, a theatre/cinema, leisure centre and some fantastic restaurants. There is also a good choice of schooling in both state and private sectors. All the facilities the town has to offer are within easy walking distance or a short drive.
Property additional info
Entrance Hall:
With stairs off to the first floor, understairs storage and doors to...
Living Room: 4.55m x 3.66m (14' 11" x 12' )
With window to front aspect and fireplace with inset solid-fuel stove.
Kitchen/Breakfast Room: 4.85m x 3.86m (15' 11" x 12' 8")
A generously proportioned kitchen fitted with bespoke handmade kitchen cabinets and work surfaces over. There's a cooking range and cooker hood, sink unit and drainer. Window and door to rear, overlooking and giving access to the garden and a further side door leads to outside.
Utility/Cloakroom: 2.69m x 2.09m (8' 10" x 6' 10")
With fitted cabinets and worktops, plumbing for washing machine, WC and basin.
Dining Room: 3.92m x 2.87m (12' 10" x 9' 5")
A good-sized formal dining room or alternatively could be used as a playroom/snug. With double glazed patio doors leading to the...
Conservatory: 3.49m x 2.80m (11' 5" x 9' 2")
With doors and windows overlooking and giving access to the garden.
Bedroom Three: 3.74m x 3.54m (12' 3" x 11' 7")
A large double room with window to front aspect and fitted sliding-door wardrobes.
First Floor Landing:
With doors to...
Bedroom One: 5.53m x 4.27m (18' 2" x 14' )
(Maximum measurements provided). A spacious bedroom that could easily be converted in to two separate bedrooms.
Bedroom Two: 4.65m x 3.55m (15' 3" x 11' 8")
Another large double bedroom with walk-in storage and window to rear providing a pleasant outlook over the garden.
Bathroom:
Fitted with a panelled bath, WC, wash basin and shower enclosure.
Outside:
The property is approached from the road over a driveway providing off road parking for three cars and access to a double garage with up-and-over doors and power and light connected. Steps lead to a pathway going to the front door and to the side where there is a walkway to the rear garden which has a decked area immediately to the rear of the house. There are steps up to an area laid to grass with planting beds, wooden shed, and a further area beyond in need of cultivation with a workshop.
