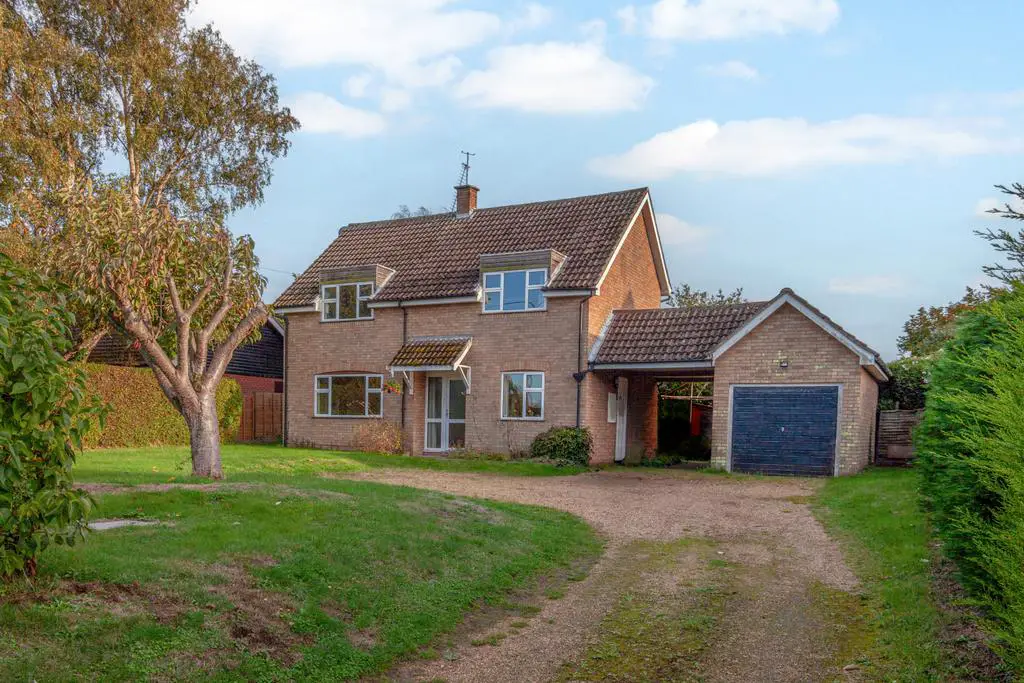
House For Sale £525,000
A spacious detached home offering flexible accommodation occupying a generous plot of around a third of an acre in the popular village of Boyton. The property is in need of some updating and is available with no onward chain.
Boyton is a small village roughly equidistant from Hollesley and Butley where there are a number of facilities including Schools, shops, pubs and beach at the former. Woodbridge is approximately 9 miles distant and has a wide range of leisure, shopping and educational facilites as well as the river Deben which draws a good number of visitors and sailing enthusiasts.
Features
- Generous Plot
- Oil-Fired Central Heating
- Garage & Driveway
Property additional info
Entrance Hall:
With stairs off to the first floor and doors to...
Kitchen: 5.46m x 2.72m (17' 11" x 8' 11")
A good-sized kitchen/breakfast room with dual aspect windows, an extensive range of wall and base units with work surfaces over, sink/drainer unit, built-in double elctric oven and hob with cooker hood over. Door giving access to the car port area.
Living Room: 5.46m x 3.94m (17' 11" x 12' 11")
A generously proportioned living room with window to front aspect, open fire and door to the...
Dining Room:
With wheelchair-accessible door and window to the rear overlooking and giving access to the rear garden and door to the...
Rear Lobby:
With door to the rear garden and doors to the Wet Room and the...
Study: 2.92m x 2.18m (9' 7" x 7' 2")
A perfect space to work from home with dual aspect windows.
Wet Room:
A wheelchair-accessible wet room fitted with a shower, wash basin and a Japanese bidet-toilet.
First Floor Landing:
With loft access and doors to...
Bedroom One:
A good-sized double bedroom with built-in wardrobe, cupboard housing water-heating boiler and window to front aspect.
Bedroom Two: 3.94m x 3.53m (12' 11" x 11' 7")
Another good double with window to front aspect.
Bedroom Three: 3.99m x 2.79m (13' 1" x 9' 2")
A third double room with window to rear aspect.
Bedroom Four: 4.39m x 2.59m (14' 5" x 8' 6")
With window to side aspect.
Bedroom Five: 2.94m x 2.28m (9' 8" x 7' 6")
With window to side aspect.
Bathroom:
Fitted with a panelled bath, WC and wash basin with window to rear aspect.
Outside:
To the front of the property is a large front garden with lawns and mature trees and plenty of parking, access to the carport and garage, which has an up-and-over door. The rear garden is predominantly lawned, with planting beds and mature shrubs and trees. We understand from the vendor that the property has mains electricity and water supply. The drainage is via a septic tank system.
