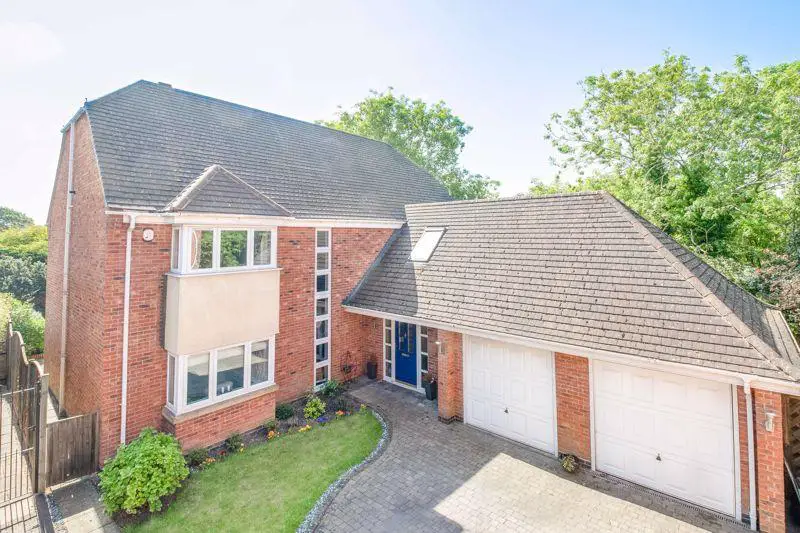
House For Sale £699,995
An exquisite, detached family home nestled at the end of a private gated cul-de-sac in the highly sought-after Headless Cross area of Redditch. This immaculate property boasts an array of impressive features and offers an exceptional living space.
The ground floor accommodation comprises: Grand entrance hallway with stairs rising to the first-floor landing, generous contemporary fitted kitchen equipped with integrated appliances (double ovens, dishwasher, fridge, freezer, gas hob and sink), adjacent to the kitchen is a convenient utility room with an integrated washing machine and side access to the rear garden. The ground floor further benefits from a sizeable living room, complete with a feature gas fireplace, bay window along with French Doors providing seamless access to the rear garden, formal dining room, also boasting French Doors to the rear, a private study room, and convenient integral access to the double garage, providing secure parking and additional storage space.
Moving to the first floor: Master bedroom with ample fitted wardrobe space, a feature Juliet balcony and a modern en-suite shower room, bedroom two, another spacious double bedroom with fitted wardrobes and an en-suite shower room, two further double bedrooms with fitted wardrobes, good-sized single bedroom five with a feature skylight window, perfect for a child’s room or playroom. The first floor is complete with a modern family bathroom featuring a bath, separate walk In shower, sink and WC.
Externally, this remarkable home is set within beautifully landscaped grounds, offering both privacy and tranquillity. The rear garden provides an idyllic space for outdoor activities and features a patio area, ideal for alfresco dining or simply enjoying the sunshine.
Located in the highly desirable Headless Cross area of Redditch, this property benefits from a peaceful setting while remaining within easy reach of local amenities, schools, and transport links.
Entrance Hallway
Kitchen - 17' 0'' x 14' 1'' (5.18m x 4.29m)
Utility Room - 6' 5'' x 11' 1'' (1.95m x 3.38m)
WC - 6' 5'' x 3' 0'' (1.95m x 0.91m)
Dining Room - 15' 3'' x 12' 6'' (4.64m x 3.81m)
Living Room - 24' 0'' x 14' 2'' (7.31m x 4.31m)
First Floor Landing
Master Bedroom - 14' 6'' x 12' 6'' (4.42m x 3.81m)
En-suite Shower Room - 3' 8'' x 8' 1'' (1.12m x 2.46m)
Bedroom Two - 10' 4'' x 14' 4'' (3.15m x 4.37m)
En-suite Shower Room (2) - 4' 7'' x 10' 0'' (1.40m x 3.05m)
Bedroom Three - 11' 0'' x 12' 7'' (3.35m x 3.83m)
Bedroom Four - 8' 9'' x 14' 4'' (2.66m x 4.37m)
Bedroom Five - 11' 2'' x 11' 5'' (3.40m x 3.48m)
Bathroom - 8' 4'' x 10' 0'' (2.54m x 3.05m)
Double Garage
Council Tax Band: G
Tenure: Freehold
