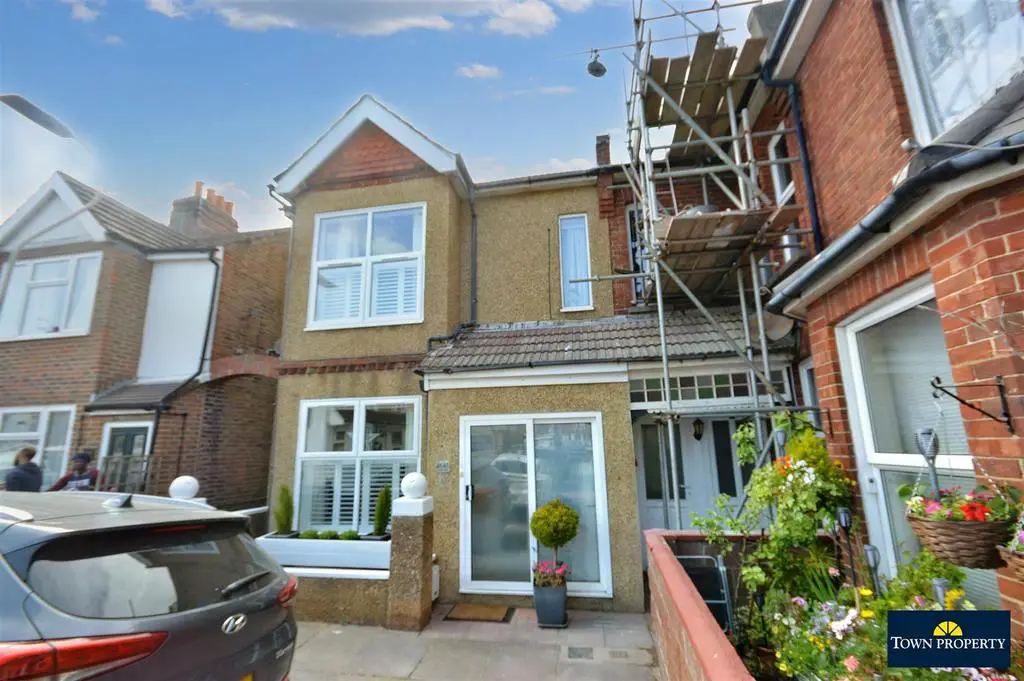
House For Sale £325,000
An extremely spacious three double bedroom end of terrace house with versatile living accommodation with the ground floor having been extended. Enviably situated in Seaside within comfortable walking distance of local shops, parks and schools the house offers well presented accommodation comprising of a bay windowed lounge with wonderful brick fireplace and inset log burner, dining room, fitted kitchen/breakfast room with dining/snug area and ground floor shower room. The first floor comprises of three double bedrooms and refitted bath and shower room.
Entrance - uPVC sliding doors to entrance porch. Coved ceiling. Door to-
Entrance Hallway - Radiator. Tiled flooring. Coved ceiling. Stairs to first floor.
Lounge - 4.01m x 2.82m (13'2 x 9'3) - Coved ceiling. Wonderful brick fireplace with inset log burner. Wall lights. Double glazed bay window to front aspect. Archway to-
Dining Room - 4.01m x 3.30m (13'2 x 10'10) - Coved ceiling. Radiator. Double glazed window.
Wonderful Fitted Kitchen/Dining Room/Snug Area - 3.25m x 3.20m (10'8 x 10'6) - Fitted range of white wall and base units with chrome handles. Worktop with inset single drainer sink unit with mixer tap. Cooker point with extractor cooker hood. Cupboard with plumbing and space for washing machine and tumble dryer. Tiled flooring. Inset spotlights. Cupboard housing gas boiler. Double glazed window. French doors to gardens. Door to-
Ground Floor Shower Room/Wc - Low level WC. Shower cubicle. Vanity unit with inset wash hand basin with cupboards under. Radiator. Frosted double glazed window.
Spacious First Floor Landing: - Radiator. Coved ceiling. Ladder leading to Loft Room: Fully boarded with light and power and Velux window.
Bedroom 1 - 4.09m x 3.53m (13'5 x 11'7) - Radiator. Coved ceiling. Fitted wardrobes. Overhead storage. Double glazed bay window to front aspect.
Bedroom 2 - 3.28m x 3.07m (10'9 x 10'1) - Fitted wardrobes. Coved ceiling. Double glazed window to rear aspect.
Bedroom 3 - 3.23m x 2.41m (10'7 x 7'11) - Radiator. Fitted wardrobe with hanging rail. Coved ceiling. Double glazed window to side aspect.
Modern Bath & Shower Room/Wc - White suite comprising of panelled bath with chrome mixer tap and handheld shower attachment. Low level WC. Vanity unit with inset wash hand basin with chrome mixer tap and drawers below. Shower cubicle with fitted seat. Tiled walls and flooring. Inset spotlights. Frosted double glazed window.
Outside - The rear garden is mainly laid to patio with raised flower beds, gated side and rear access and raised seating areas.
Epc = F -
Council Tax Band = C -
Entrance - uPVC sliding doors to entrance porch. Coved ceiling. Door to-
Entrance Hallway - Radiator. Tiled flooring. Coved ceiling. Stairs to first floor.
Lounge - 4.01m x 2.82m (13'2 x 9'3) - Coved ceiling. Wonderful brick fireplace with inset log burner. Wall lights. Double glazed bay window to front aspect. Archway to-
Dining Room - 4.01m x 3.30m (13'2 x 10'10) - Coved ceiling. Radiator. Double glazed window.
Wonderful Fitted Kitchen/Dining Room/Snug Area - 3.25m x 3.20m (10'8 x 10'6) - Fitted range of white wall and base units with chrome handles. Worktop with inset single drainer sink unit with mixer tap. Cooker point with extractor cooker hood. Cupboard with plumbing and space for washing machine and tumble dryer. Tiled flooring. Inset spotlights. Cupboard housing gas boiler. Double glazed window. French doors to gardens. Door to-
Ground Floor Shower Room/Wc - Low level WC. Shower cubicle. Vanity unit with inset wash hand basin with cupboards under. Radiator. Frosted double glazed window.
Spacious First Floor Landing: - Radiator. Coved ceiling. Ladder leading to Loft Room: Fully boarded with light and power and Velux window.
Bedroom 1 - 4.09m x 3.53m (13'5 x 11'7) - Radiator. Coved ceiling. Fitted wardrobes. Overhead storage. Double glazed bay window to front aspect.
Bedroom 2 - 3.28m x 3.07m (10'9 x 10'1) - Fitted wardrobes. Coved ceiling. Double glazed window to rear aspect.
Bedroom 3 - 3.23m x 2.41m (10'7 x 7'11) - Radiator. Fitted wardrobe with hanging rail. Coved ceiling. Double glazed window to side aspect.
Modern Bath & Shower Room/Wc - White suite comprising of panelled bath with chrome mixer tap and handheld shower attachment. Low level WC. Vanity unit with inset wash hand basin with chrome mixer tap and drawers below. Shower cubicle with fitted seat. Tiled walls and flooring. Inset spotlights. Frosted double glazed window.
Outside - The rear garden is mainly laid to patio with raised flower beds, gated side and rear access and raised seating areas.
Epc = F -
Council Tax Band = C -
Houses For Sale Albion Road
Houses For Sale Dudley Road
Houses For Sale Stanley Road
Houses For Sale Whitley Road
Houses For Sale St. Philip's Avenue
Houses For Sale Neville Road
Houses For Sale Annington Road
Houses For Sale Western Road
Houses For Sale Kilda Street
Houses For Sale Chawbrook Road
Houses For Sale Clarence Road
Houses For Sale Avondale Road
Houses For Sale Havelock Road
Houses For Sale Leslie Street
Houses For Sale Mona Road
Houses For Sale Gilbert Road
Houses For Sale Dudley Road
Houses For Sale Stanley Road
Houses For Sale Whitley Road
Houses For Sale St. Philip's Avenue
Houses For Sale Neville Road
Houses For Sale Annington Road
Houses For Sale Western Road
Houses For Sale Kilda Street
Houses For Sale Chawbrook Road
Houses For Sale Clarence Road
Houses For Sale Avondale Road
Houses For Sale Havelock Road
Houses For Sale Leslie Street
Houses For Sale Mona Road
Houses For Sale Gilbert Road