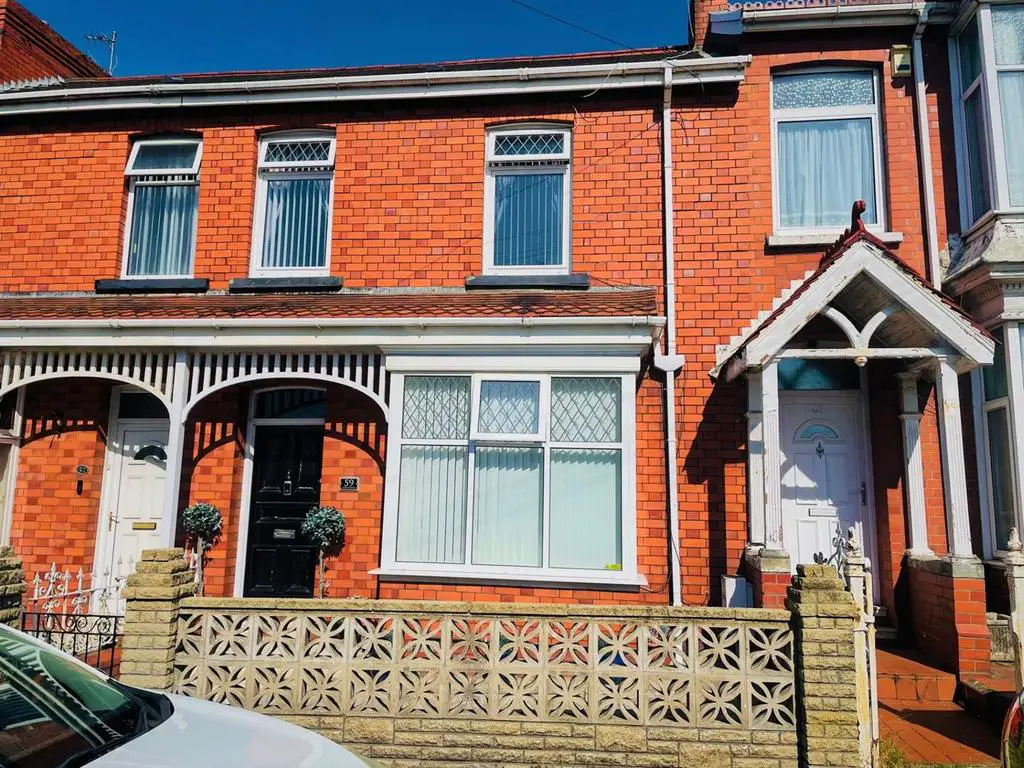
House For Sale £169,995
* MID TERRACE TRADITIONAL PROPERTY WITH A MODERN FEEL *
This family home is situated in an ideal location within walking distance to Llanelli Town Centre, local amenities and schools. Within has been recently modernised by current vendor. Property briefly comprises: Entrance Vestibule, Hallway, Lounge, Dining Room and Kitchen to the Ground Floor whilst the First Floor offers, Three Double Bedrooms and Family Bathroom. Externally there is a forecourt and low maintenance rear garden and Garage.
VIEWING IS ESSENTIAL TO FULLY APPRECIATE.
Entrance - Gate opening to paved courtyard. Solid wood door opening into:
Vestibule - Dado rail, glazed wooden door with side panels opening to:
Hallway - Stairs to first floor with storage cupboard under, radiator, dado rail. Door to
Lounge/Diner - 3.23m x 6.68m (10'7 x 21'11) - Double glazed box bay window to front aspect, further double glaze window to rear garden. Laminate wood flooring, coving, ceiling roses, two radiators , Fireplace housing electric fire.
Dining Room - 4.65m x 3.81m (into bay) (15'3 x 12'6 (into bay)) - Double glazed box bay window to side aspect, stairs storage cupboard, radiator. Doors to:
Kitchen - 3.73m x 2.95m (12'3 x 9'8) - Fitted with a modern range of wall and base units with worktops over having inset sink unit with double glazed window over. Built-in electric oven with four ring gas hob, double glazed window and door to side aspect. Integrated fridge freezer, integrated washing machine, ceramic tiled flooring, radiator, breakfast bar.
First Floor - Reached via stairs found in hallway.
Landing - Split level landing, attic access, dado rail. Doors to:
Bedroom One - 5.00m x 3.25m (16'5 x 10'8) - Two double glazed windows to front aspect, coving to ceiling, radiator, feature wall with storage hanging space behind.
Bedroom Two - 3.48m x 2.97m (11'5 x 9'9) - Double glazed window to rear aspect, fitted wardrobes providing ample storage/hanging space with dressing table area, mirror and lights. Coving to ceiling, radiator.
Bedroom Three - 3.00m x 2.44m (9'10 x 8') - Double glazed window overlooking rear garden, coving, radiator.
Bathroom - 1.93m x 2.26m (6'4 x 7'5) - White suite comprising: Panelled bath with mains sower over having rainfall shower head, W.C, wash handbasin set into vanity unit, frosted double glazed window to side aspect, tiled walls & flooring, towel radiator/warmer, coving to ceiling.
Externally -
Garden - Enclosed rear garden laid to patio, pedestrian path to garage.
This family home is situated in an ideal location within walking distance to Llanelli Town Centre, local amenities and schools. Within has been recently modernised by current vendor. Property briefly comprises: Entrance Vestibule, Hallway, Lounge, Dining Room and Kitchen to the Ground Floor whilst the First Floor offers, Three Double Bedrooms and Family Bathroom. Externally there is a forecourt and low maintenance rear garden and Garage.
VIEWING IS ESSENTIAL TO FULLY APPRECIATE.
Entrance - Gate opening to paved courtyard. Solid wood door opening into:
Vestibule - Dado rail, glazed wooden door with side panels opening to:
Hallway - Stairs to first floor with storage cupboard under, radiator, dado rail. Door to
Lounge/Diner - 3.23m x 6.68m (10'7 x 21'11) - Double glazed box bay window to front aspect, further double glaze window to rear garden. Laminate wood flooring, coving, ceiling roses, two radiators , Fireplace housing electric fire.
Dining Room - 4.65m x 3.81m (into bay) (15'3 x 12'6 (into bay)) - Double glazed box bay window to side aspect, stairs storage cupboard, radiator. Doors to:
Kitchen - 3.73m x 2.95m (12'3 x 9'8) - Fitted with a modern range of wall and base units with worktops over having inset sink unit with double glazed window over. Built-in electric oven with four ring gas hob, double glazed window and door to side aspect. Integrated fridge freezer, integrated washing machine, ceramic tiled flooring, radiator, breakfast bar.
First Floor - Reached via stairs found in hallway.
Landing - Split level landing, attic access, dado rail. Doors to:
Bedroom One - 5.00m x 3.25m (16'5 x 10'8) - Two double glazed windows to front aspect, coving to ceiling, radiator, feature wall with storage hanging space behind.
Bedroom Two - 3.48m x 2.97m (11'5 x 9'9) - Double glazed window to rear aspect, fitted wardrobes providing ample storage/hanging space with dressing table area, mirror and lights. Coving to ceiling, radiator.
Bedroom Three - 3.00m x 2.44m (9'10 x 8') - Double glazed window overlooking rear garden, coving, radiator.
Bathroom - 1.93m x 2.26m (6'4 x 7'5) - White suite comprising: Panelled bath with mains sower over having rainfall shower head, W.C, wash handbasin set into vanity unit, frosted double glazed window to side aspect, tiled walls & flooring, towel radiator/warmer, coving to ceiling.
Externally -
Garden - Enclosed rear garden laid to patio, pedestrian path to garage.
Houses For Sale Gilbert Crescent
Houses For Sale Swanfield Place
Houses For Sale Cawdor Place
Houses For Sale Llys yr Hen Felin
Houses For Sale Mill Lane
Houses For Sale Gilbert Road
Houses For Sale Hedley Terrace
Houses For Sale Brynmelyn Avenue
Houses For Sale Arfryn Avenue
Houses For Sale Capel-Newydd Lane
Houses For Sale Prospect Place
Houses For Sale Brynhyfryd Road
Houses For Sale Swanfield Place
Houses For Sale Cawdor Place
Houses For Sale Llys yr Hen Felin
Houses For Sale Mill Lane
Houses For Sale Gilbert Road
Houses For Sale Hedley Terrace
Houses For Sale Brynmelyn Avenue
Houses For Sale Arfryn Avenue
Houses For Sale Capel-Newydd Lane
Houses For Sale Prospect Place
Houses For Sale Brynhyfryd Road
