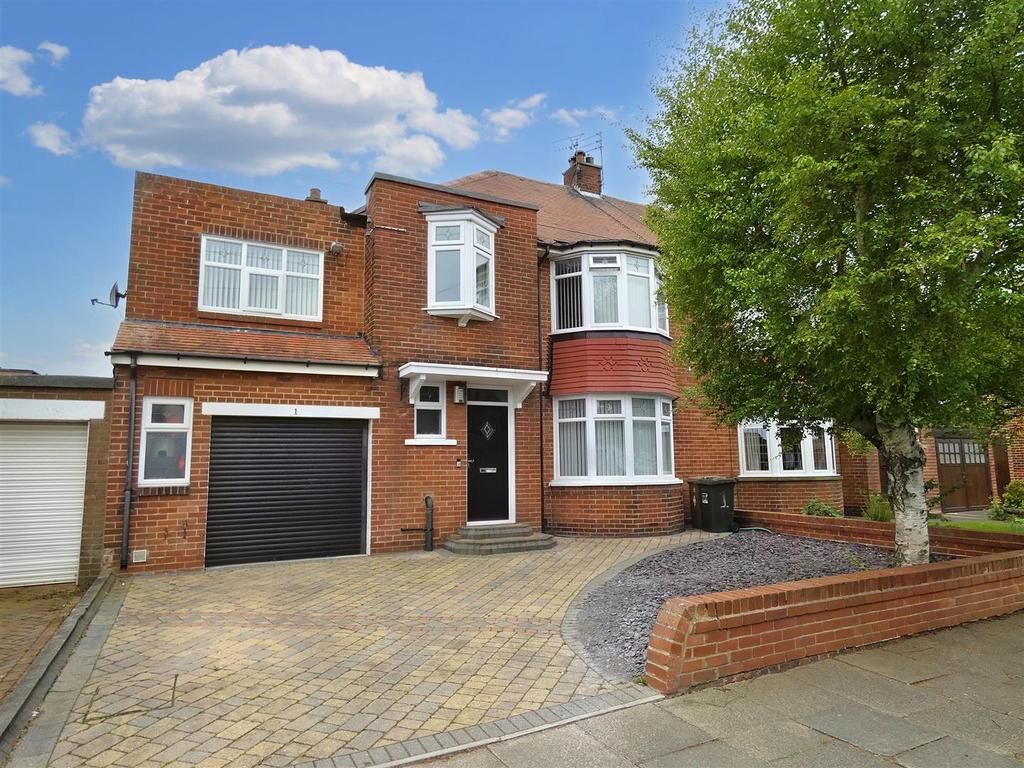
House For Sale £500,000
BEAUTIFULLY APPOINTED FOUR BEDROOM SEMI DETACHED FAMILY HOME WHICH IS LOCATED WITHIN THIS SOUGHT AFTER AREA OF CULLERCOATS.
Brannen & Partners welcome to the market this generously proportioned four bedroom semi detached property which has been extended and updated offering a wonderful family home. Benefitting from modern interiors, open plan living, South West facing garden and driveway parking.
Briefly comprising: Entrance vestibule to a welcoming hallway with stairs to the first floor. The living room has an exposed brick fireplace with a log burning stove and a bay window overlooking the front of the property. To the rear is an impressive open plan kitchen/diner which has been tastefully designed with a modern range of wall and base units. Integrated appliances include an induction hob, double oven, extractor fan and a full height fridge and freezer. There is a fireplace with a log burning stove and double doors lead out to the rear garden. A handy utility room provides additional storage, sink, plumbing for a washing machine and access to the garage, as well a door out to the rear garden.
To the first floor are four generous size bedrooms, one of which benefits from an en-suite shower room with hand basin and W.C. The family bathroom consists of a bath, separate shower, hand basin, W.C. and heated towel rail. A staircase is accessed from the landing which leads to a large loft space which is fully boarded, insulated with electrics and heating, showing fantastic potential with the relevant permissions.
Externally to the rear is an attractive South West facing garden with a patio area, mature planting and artificial lawn. There is a large timber workshop which has electrics. To the front is driveway parking and a garage with an electric door.
Cullercoats is a popular residential area positioned close to the beautiful North East coastline. Set between Whitley Bay and Tynemouth, Cullercoats has good amenities and ease of access to the centre of Newcastle.
Entrance Vestibule -
Hallway -
W.C. -
Living Room - 5.36m x 4.55m (17'7" x 14'11") -
Kitchen/Diner - 8.27m x 4.08m (27'1" x 13'4") -
Utility Room - 2.74m x 1.80m (8'11" x 5'10") -
Bedroom One - 5.48m x 3.95m (17'11" x 12'11") -
Bedroom Two - 3.69m x 3.20m (12'1" x 10'5") -
En-Suite - 2.14m x 1.50m (7'0" x 4'11") -
Bedroom Three - 3.93m x 3.05m (12'10" x 10'0") -
Bedroom Four - 3.86m x 3.04m (12'7" x 9'11") -
Bathroom - 3.05m x 3.04m (10'0" x 9'11") -
Externally - To the rear is an attractive South West facing garden with a patio area, mature planting and artificial lawn. There is a large timber workshop which has electrics.
To the front is driveway parking and a garage with an electric door.
Brannen & Partners welcome to the market this generously proportioned four bedroom semi detached property which has been extended and updated offering a wonderful family home. Benefitting from modern interiors, open plan living, South West facing garden and driveway parking.
Briefly comprising: Entrance vestibule to a welcoming hallway with stairs to the first floor. The living room has an exposed brick fireplace with a log burning stove and a bay window overlooking the front of the property. To the rear is an impressive open plan kitchen/diner which has been tastefully designed with a modern range of wall and base units. Integrated appliances include an induction hob, double oven, extractor fan and a full height fridge and freezer. There is a fireplace with a log burning stove and double doors lead out to the rear garden. A handy utility room provides additional storage, sink, plumbing for a washing machine and access to the garage, as well a door out to the rear garden.
To the first floor are four generous size bedrooms, one of which benefits from an en-suite shower room with hand basin and W.C. The family bathroom consists of a bath, separate shower, hand basin, W.C. and heated towel rail. A staircase is accessed from the landing which leads to a large loft space which is fully boarded, insulated with electrics and heating, showing fantastic potential with the relevant permissions.
Externally to the rear is an attractive South West facing garden with a patio area, mature planting and artificial lawn. There is a large timber workshop which has electrics. To the front is driveway parking and a garage with an electric door.
Cullercoats is a popular residential area positioned close to the beautiful North East coastline. Set between Whitley Bay and Tynemouth, Cullercoats has good amenities and ease of access to the centre of Newcastle.
Entrance Vestibule -
Hallway -
W.C. -
Living Room - 5.36m x 4.55m (17'7" x 14'11") -
Kitchen/Diner - 8.27m x 4.08m (27'1" x 13'4") -
Utility Room - 2.74m x 1.80m (8'11" x 5'10") -
Bedroom One - 5.48m x 3.95m (17'11" x 12'11") -
Bedroom Two - 3.69m x 3.20m (12'1" x 10'5") -
En-Suite - 2.14m x 1.50m (7'0" x 4'11") -
Bedroom Three - 3.93m x 3.05m (12'10" x 10'0") -
Bedroom Four - 3.86m x 3.04m (12'7" x 9'11") -
Bathroom - 3.05m x 3.04m (10'0" x 9'11") -
Externally - To the rear is an attractive South West facing garden with a patio area, mature planting and artificial lawn. There is a large timber workshop which has electrics.
To the front is driveway parking and a garage with an electric door.
