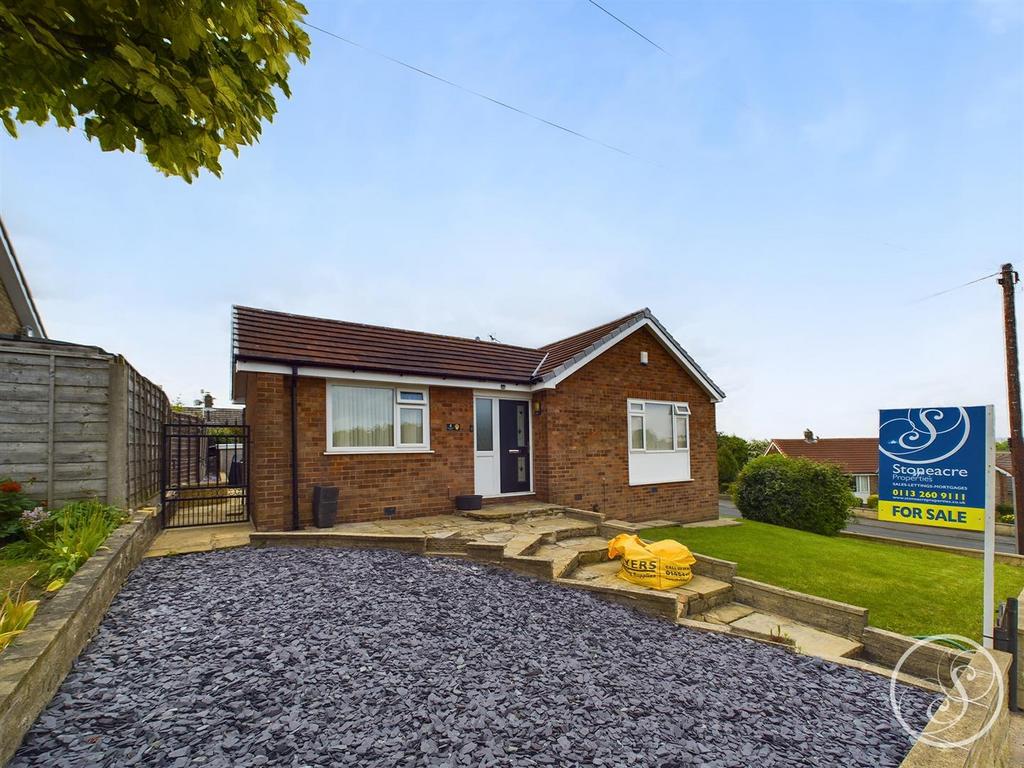
House For Sale £325,000
Stoneacre properties are excited to bring to the market this true detached bungalow on a large corner plot. The property is situated in a highly regarded area close to all the amenities and transport links. The property also has easy access to the wide open space at Temple Newsam. In brief the property comprises of entrance hallway with cloaks cupboard, two double bedrooms both with high quality fitted wardrobes, the bathroom, open-plan living/dining room and kitchen. Externally there is a lawned garden which wraps around the front and side of the property, with a driveway to the side which leads to a detached garage. To the rear is a flagged patio. Viewings are essential to appreciate all that this lovely home has to offer.
Entrance Hall - Entry into the property is through a double glazed composite front door. The front door has an obscure glazed insert and an adjoining double glazed window with obscure glass. The entrance provides access to bedroom one, two, the bathroom and living/dining room. There is access to the loft space via a loft hatch. There is also a built in storage cupboard.
Lounge - The dual aspect living room benefits from ample natural light. There are two windows to either side elevation and two radiators. The focal point of the room is the electric fireplace with marble look inset and half. The living room opens into the dining area.
Dining Area - The dining area features a double glazed window to the side elevation. There is a central heating radiator and a door which provides access to the kitchen.
Kitchen - The kitchen features fitted wall and base units with complementary work surfaces over which incorporate a single bowl stainless steel sink and drain unit with mixer tap. There is a built in four ring ceramic hob with a cooker hood over and a built in electric oven. There is plumbing for a washing machine, an integrated fridge/freezer To the rear is a double glazed window and double glazed composite door. The kitchen also houses the central heating boiler.
Bedroom One - Bedroom one is a double bedroom with ample space for furniture. There is a large double glazed window to the front elevation, a radiator and a range of modern fitted wardrobes.
Bedroom Two - Bedroom two can accommodate a double bed with space for additional storage, a double glazed window to the front elevation, central heating radiator. Range of modern fitted wardrobes.
Bathroom - The bathroom features a white three piece suite comprising of a panel bath with shower over, a low level w.c and a vanity wash hand basin. There is a double glazed window to the rear elevation with obscure glass, part tiled walls, a radiator and extractor fan.
External - Externally to the front the property benefits from a lawned garden with flower and shrub boarders. The lawned garden wraps around to the side elevation, eventually to a driveway which provides off street parking for multiple vehicles. The driveway leads to a detached garage and there are stone flagged steps which lead to the front door. To the rear the property has a low maintenance flagged patio that provides an ideal space for alfresco dining and barbequing.
Garage -
Entrance Hall - Entry into the property is through a double glazed composite front door. The front door has an obscure glazed insert and an adjoining double glazed window with obscure glass. The entrance provides access to bedroom one, two, the bathroom and living/dining room. There is access to the loft space via a loft hatch. There is also a built in storage cupboard.
Lounge - The dual aspect living room benefits from ample natural light. There are two windows to either side elevation and two radiators. The focal point of the room is the electric fireplace with marble look inset and half. The living room opens into the dining area.
Dining Area - The dining area features a double glazed window to the side elevation. There is a central heating radiator and a door which provides access to the kitchen.
Kitchen - The kitchen features fitted wall and base units with complementary work surfaces over which incorporate a single bowl stainless steel sink and drain unit with mixer tap. There is a built in four ring ceramic hob with a cooker hood over and a built in electric oven. There is plumbing for a washing machine, an integrated fridge/freezer To the rear is a double glazed window and double glazed composite door. The kitchen also houses the central heating boiler.
Bedroom One - Bedroom one is a double bedroom with ample space for furniture. There is a large double glazed window to the front elevation, a radiator and a range of modern fitted wardrobes.
Bedroom Two - Bedroom two can accommodate a double bed with space for additional storage, a double glazed window to the front elevation, central heating radiator. Range of modern fitted wardrobes.
Bathroom - The bathroom features a white three piece suite comprising of a panel bath with shower over, a low level w.c and a vanity wash hand basin. There is a double glazed window to the rear elevation with obscure glass, part tiled walls, a radiator and extractor fan.
External - Externally to the front the property benefits from a lawned garden with flower and shrub boarders. The lawned garden wraps around to the side elevation, eventually to a driveway which provides off street parking for multiple vehicles. The driveway leads to a detached garage and there are stone flagged steps which lead to the front door. To the rear the property has a low maintenance flagged patio that provides an ideal space for alfresco dining and barbequing.
Garage -
