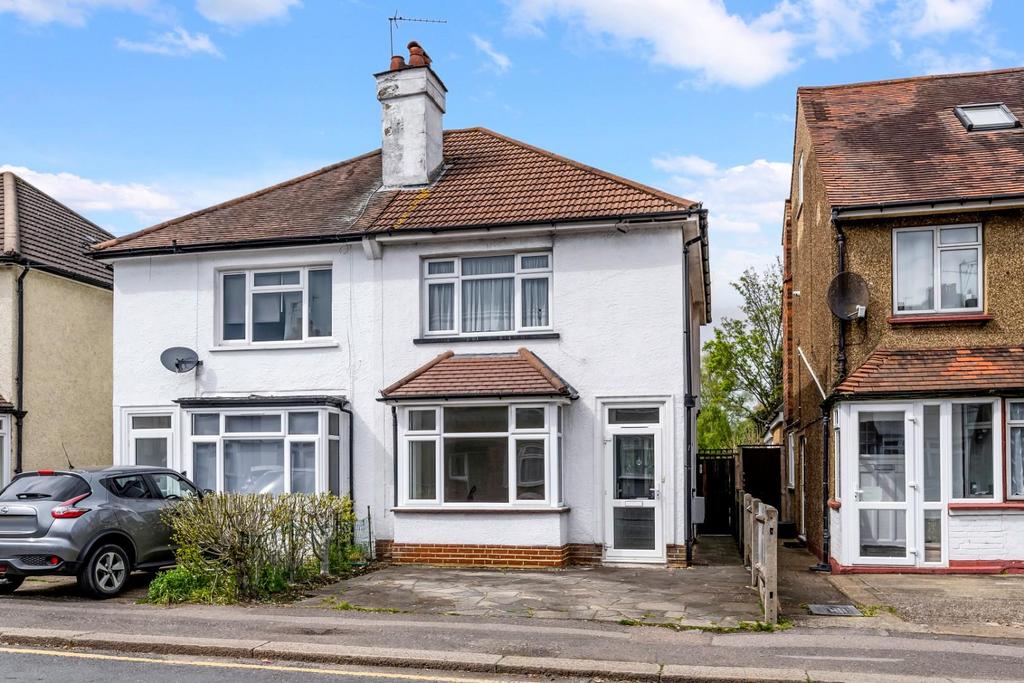
House For Sale £625,000
Thomas & May is delighted to bring to the market this well presented three bedroom semi detached house located a short walk from Epsom town centre with all the shops, local amenities and excellent rail links to London that it offers. Accommodation comprises two good sized reception rooms, fitted kitchen, downstairs cloakroom, three bedrooms with the principle bedroom benefiting from an en-suite shower room, family bathroom. Outside the property offers off-street parking and a well maintained rear garden. An early viewing is essential to fully appreciate this lovely family home which is being offered with the benefit of no onward chain.
Front Door - Double glazed front door opening into porch with further front door leading to entrance hall.
Entrance Hall - Side aspect double glazed frosted window, radiator, power points, wood effect laminate flooring, smoke alarm, doors leading to:
Lounge - 4.17 x 3.42 (13'8" x 11'2") - Front aspect double glazed bay window, continuation of wood effect laminate flooring, radiator, power points, TV aerial point, telephone point.
Dining Room - 4.54 x 3.52 (14'10" x 11'6") - Rear aspect double glazed window, continuation of wood effect laminate flooring, radiator, power points, TV aerial point, thermostat control for central heating, door giving access to understairs storage cupboard which houses fuse board, door leading to:
Kitchen - 3.97 x 2.87 (13'0" x 9'4") - Side aspect double glazed window, rear aspect double glazed frosted window, glazed door giving rear access, range of wall and base units, roll edge worktop, stainless steel sink with drainer and mixer tap, integrated oven, integrated gas hob with extractor fan over, space for fridge/freezer, space and plumbing for washing machine, Worcester boiler, tile effect flooring, radiator, power points, down lights, door to:
Cloakroom - Side aspect double glazed frosted window, two piece suite comprising low level wc, basin with chrome mixer tap, down lights, radiator, tiled floor.
Stairs - Leading to
Landing - Coved ceiling, radiator, power points, smoke alarm, carbon monoxide alarm, down lights, hatch giving access via ladder to part boarded loft.
Bedroom One - 4.51 x 3.37 (14'9" x 11'0") - Front aspect double glazed window, radiator, power points, telephone point, door to:
Shower Room - Shower cubicle with power shower, heated towel, radiator, extractor fan, down lights, tiled floor, part tiled walls.
Bedroom Two - 3.66 x 3.55 (12'0" x 11'7") - Rear aspect double glazed window, radiator, power points.
Bedroom Three - 2.87 x 2.14 (9'4" x 7'0") - Rear aspect double glazed window, radiator, power points.
Bathroom - Side aspect double glazed frosted window, three piece suite comprising low level wc, basin, panel enclosed bath, bathroom cabinet with shaver point and lighting, part tiled walls, radiator, down lights.
Outside -
Front - Crazy paved drive with off-street parking, path leading to side gate giving rear access.
Rear Garden - Fence enclosed rear garden laid, mainly to lawn with mature shrub borders, patio to rear of house with path leading to the back of the garden which has a further patio, timber shed with power, outside light, outside power point, outside tap, gate giving access to front
Front Door - Double glazed front door opening into porch with further front door leading to entrance hall.
Entrance Hall - Side aspect double glazed frosted window, radiator, power points, wood effect laminate flooring, smoke alarm, doors leading to:
Lounge - 4.17 x 3.42 (13'8" x 11'2") - Front aspect double glazed bay window, continuation of wood effect laminate flooring, radiator, power points, TV aerial point, telephone point.
Dining Room - 4.54 x 3.52 (14'10" x 11'6") - Rear aspect double glazed window, continuation of wood effect laminate flooring, radiator, power points, TV aerial point, thermostat control for central heating, door giving access to understairs storage cupboard which houses fuse board, door leading to:
Kitchen - 3.97 x 2.87 (13'0" x 9'4") - Side aspect double glazed window, rear aspect double glazed frosted window, glazed door giving rear access, range of wall and base units, roll edge worktop, stainless steel sink with drainer and mixer tap, integrated oven, integrated gas hob with extractor fan over, space for fridge/freezer, space and plumbing for washing machine, Worcester boiler, tile effect flooring, radiator, power points, down lights, door to:
Cloakroom - Side aspect double glazed frosted window, two piece suite comprising low level wc, basin with chrome mixer tap, down lights, radiator, tiled floor.
Stairs - Leading to
Landing - Coved ceiling, radiator, power points, smoke alarm, carbon monoxide alarm, down lights, hatch giving access via ladder to part boarded loft.
Bedroom One - 4.51 x 3.37 (14'9" x 11'0") - Front aspect double glazed window, radiator, power points, telephone point, door to:
Shower Room - Shower cubicle with power shower, heated towel, radiator, extractor fan, down lights, tiled floor, part tiled walls.
Bedroom Two - 3.66 x 3.55 (12'0" x 11'7") - Rear aspect double glazed window, radiator, power points.
Bedroom Three - 2.87 x 2.14 (9'4" x 7'0") - Rear aspect double glazed window, radiator, power points.
Bathroom - Side aspect double glazed frosted window, three piece suite comprising low level wc, basin, panel enclosed bath, bathroom cabinet with shaver point and lighting, part tiled walls, radiator, down lights.
Outside -
Front - Crazy paved drive with off-street parking, path leading to side gate giving rear access.
Rear Garden - Fence enclosed rear garden laid, mainly to lawn with mature shrub borders, patio to rear of house with path leading to the back of the garden which has a further patio, timber shed with power, outside light, outside power point, outside tap, gate giving access to front