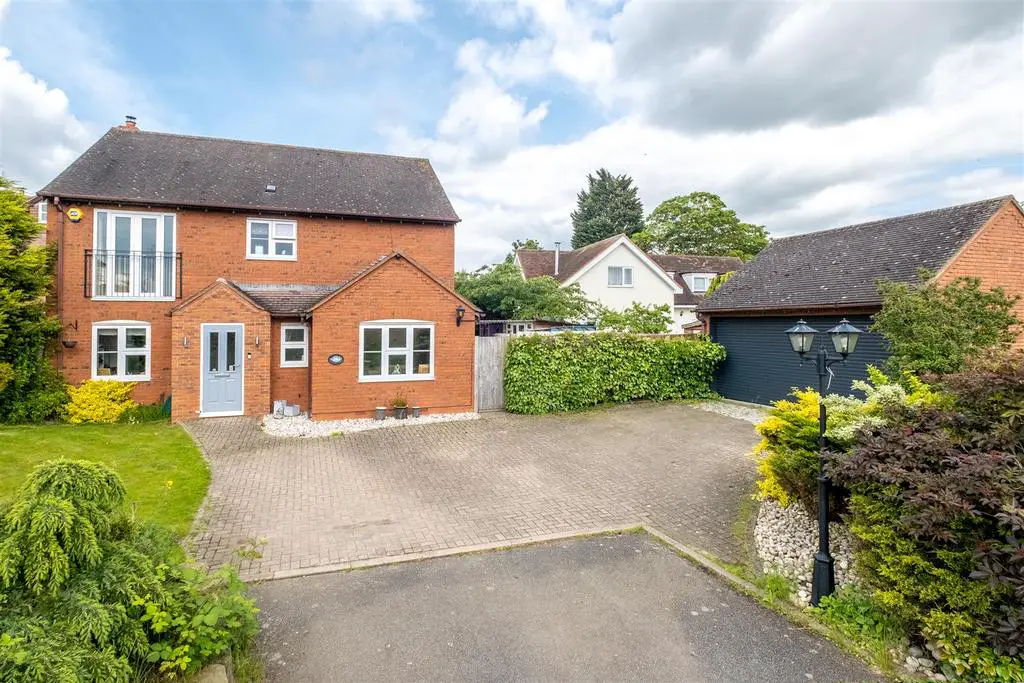
House For Sale £625,000
A delightful, three/four bedroom*, executive family home on this exclusive development of just five dwellings occupying an elevated, riverside, position on the rural fringe of this popular Staffordshire Village. Stylishly renovated and beautifully presented throughout this detached property offers flexible family accommodation over two floors, perfectly balanced by its external attributes. The ground floor has Karndean flooring throughout and comprises: porch, entrance hallway, living room, dining room, playroom/home office, guest cloakroom, breakfast kitchen and utility. A stylish oak and glass staircase with secret storage cupboard leads to the first floor which boasts an elegant landing, principal bedroom (formerly two bedrooms) with fitted wardrobes and a stunning sitting area with Juliet balcony with views to the river. This opulent bedroom suite is completed by an en suite bathroom and the further two bedrooms, both with fitted wardrobes, are served by the family bathroom. With far reaching views to the front aspect over the river Tame and surrounding countryside, pretty lawned gardens wrapping around the house with extensive patio seating areas, garden bar, second garden room and hot tub.
Driveway parking for a number of vehicles and a detached double garage with power and electric roller door.
Viewing is highly recommended to appreciate its delightful setting, stylish presentation and the size of accommodation on offer.
* Owner will happily return the property to the original four bedroom layout if that is preferred.
Ground Floor - Porch . Entrance Hallway (with recessed illuminated display shelving) . Guest Cloakroom . Bespoke Oak & Glass Staircase With Secret Storage Cupboard . Living Room With Log Burner & Access To Garden . Playroom With Views To River . Formal Dining Room With Views To River . Breakfast Kitchen Opening To... . Utility Room
First Floor - Elegant Landing With Oak & Glass Balustrade . Principal Bedroom With Fitted Wardrobes (formerly two rooms) With Juliet Balcony & Sitting Area Enjoying River Views . En Suite Shower Room . Bedroom Two (fitted wardrobes) . Bedroom Three (fitted wardrobes) . Family Bathroom
Outside - Two Lawned Fore Gardens Enjoying Views Of The River . Block Paved Private Driveway . Detached Double Garage With Power & Electric Roller Door . Impressive Lawned Rear Garden With Extensive Patio Seating Areas . Established Borders . Garden Room / Bar . Second Garden Cabin / Music Room . Large Hot Tub (available by separate negotiation)
Driveway parking for a number of vehicles and a detached double garage with power and electric roller door.
Viewing is highly recommended to appreciate its delightful setting, stylish presentation and the size of accommodation on offer.
* Owner will happily return the property to the original four bedroom layout if that is preferred.
Ground Floor - Porch . Entrance Hallway (with recessed illuminated display shelving) . Guest Cloakroom . Bespoke Oak & Glass Staircase With Secret Storage Cupboard . Living Room With Log Burner & Access To Garden . Playroom With Views To River . Formal Dining Room With Views To River . Breakfast Kitchen Opening To... . Utility Room
First Floor - Elegant Landing With Oak & Glass Balustrade . Principal Bedroom With Fitted Wardrobes (formerly two rooms) With Juliet Balcony & Sitting Area Enjoying River Views . En Suite Shower Room . Bedroom Two (fitted wardrobes) . Bedroom Three (fitted wardrobes) . Family Bathroom
Outside - Two Lawned Fore Gardens Enjoying Views Of The River . Block Paved Private Driveway . Detached Double Garage With Power & Electric Roller Door . Impressive Lawned Rear Garden With Extensive Patio Seating Areas . Established Borders . Garden Room / Bar . Second Garden Cabin / Music Room . Large Hot Tub (available by separate negotiation)