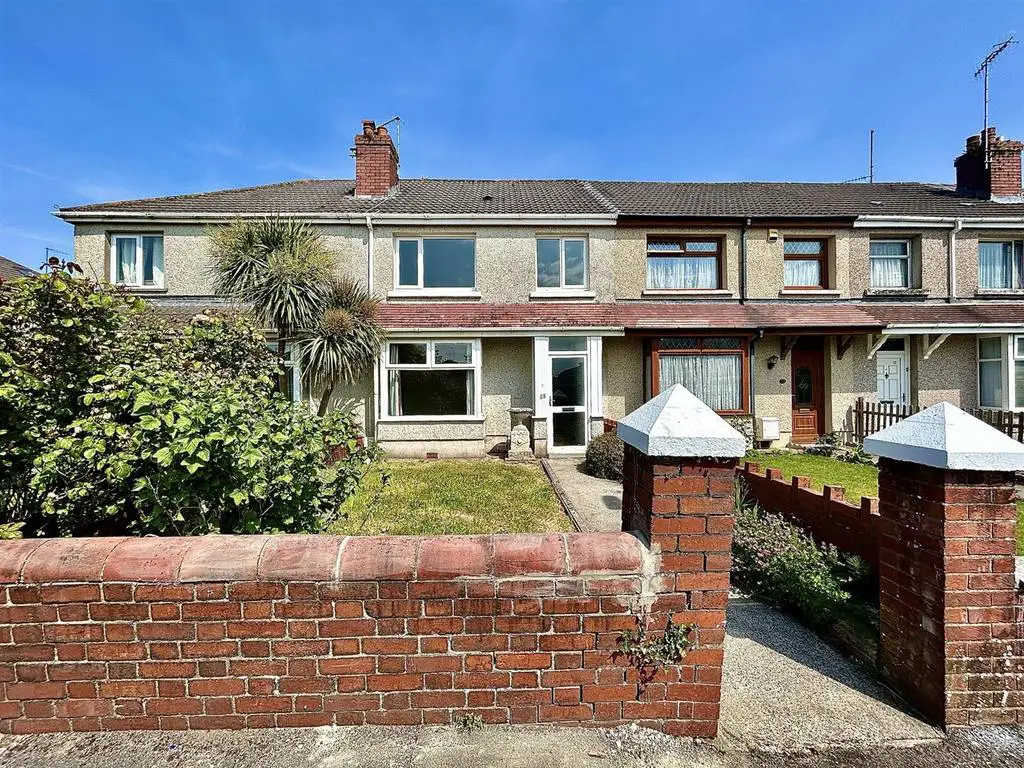
House For Rent £850
We are delighted to present for let this is a mid-terraced property situated in the convenient location of Pryce Street, Furnace, Llanelli.
Accommodation comprises of: living room, diner and kitchen on the ground floor. On the first floor there are three bedrooms and bathroom. The property also benefits from gas central heating and uPVC double glazing. Externally there is a garden laid to lawn with an outside WC, and storage sheds.
Please add all relevant information applicable to your circumstances. Once you have completed the application and viewed the property the application will be passed on to the landlord for a decision. All persons who are 18 and over, who wish to reside in a single property will need to complete an application form.
Entrance Porch - uPVC door to front with obscure glass, dwarf wall construction with uPVC windows surrounding, laminate wood flooring, door to hallway.
Hallway - Laminate wood flooring, radiator, stairs to 1st floor, door to living room, door to lounge/diner, under stairs storage.
Living Room - 3.34m x 3.93 approx (10'11" x 12'10" approx) - uPVC bay window to front, laminate wood flooring, radiator, electric fire.
Lounge/Diner & Kitchen Area - 4.32m x 3.10 approx (14'2" x 10'2" approx) - uPVC window to rear, laminate wood flooring, radiator, open archway to kitchen.
Kitchen - uPVC window to rear, uPVC door to rear with obscure glass, tiled flooring, range of wooden wall and base units with complimenting worktops, tiled splashback, 1 & 1/2 sink drainer with mixer tap, electric oven, electric hob with extractor over, integrated fridge, integrated freezer, space for washer/dryer.
First Floor -
Landing - Carpet flooring, loft access, doors to bathroom and bedrooms.
Master Bedroom - 3.77m x 3.34m approx (12'4" x 10'11" approx) - uPVC window to rear, radiator, built in storage housing boiler.
Bedroom Two - 3.65m x 3.34 approx (11'11" x 10'11" approx ) - .uPVC window to front, carpet, radiator.
Bedroom Three - 2.42m x 1.85 (7'11" x 6'0") - uPVC window to front, carpet, radiator.
Bathroom - Tile effect lino flooring, uPVC window to rear, wall mounted radiator/towel rail, white 3pc suite, electric power shower with shower screen.
Externally -
Garden - Rear enclosed garden; Lawn area with pathway to centre; Patio area Rear gate access leading to garage.
Accommodation comprises of: living room, diner and kitchen on the ground floor. On the first floor there are three bedrooms and bathroom. The property also benefits from gas central heating and uPVC double glazing. Externally there is a garden laid to lawn with an outside WC, and storage sheds.
Please add all relevant information applicable to your circumstances. Once you have completed the application and viewed the property the application will be passed on to the landlord for a decision. All persons who are 18 and over, who wish to reside in a single property will need to complete an application form.
Entrance Porch - uPVC door to front with obscure glass, dwarf wall construction with uPVC windows surrounding, laminate wood flooring, door to hallway.
Hallway - Laminate wood flooring, radiator, stairs to 1st floor, door to living room, door to lounge/diner, under stairs storage.
Living Room - 3.34m x 3.93 approx (10'11" x 12'10" approx) - uPVC bay window to front, laminate wood flooring, radiator, electric fire.
Lounge/Diner & Kitchen Area - 4.32m x 3.10 approx (14'2" x 10'2" approx) - uPVC window to rear, laminate wood flooring, radiator, open archway to kitchen.
Kitchen - uPVC window to rear, uPVC door to rear with obscure glass, tiled flooring, range of wooden wall and base units with complimenting worktops, tiled splashback, 1 & 1/2 sink drainer with mixer tap, electric oven, electric hob with extractor over, integrated fridge, integrated freezer, space for washer/dryer.
First Floor -
Landing - Carpet flooring, loft access, doors to bathroom and bedrooms.
Master Bedroom - 3.77m x 3.34m approx (12'4" x 10'11" approx) - uPVC window to rear, radiator, built in storage housing boiler.
Bedroom Two - 3.65m x 3.34 approx (11'11" x 10'11" approx ) - .uPVC window to front, carpet, radiator.
Bedroom Three - 2.42m x 1.85 (7'11" x 6'0") - uPVC window to front, carpet, radiator.
Bathroom - Tile effect lino flooring, uPVC window to rear, wall mounted radiator/towel rail, white 3pc suite, electric power shower with shower screen.
Externally -
Garden - Rear enclosed garden; Lawn area with pathway to centre; Patio area Rear gate access leading to garage.
