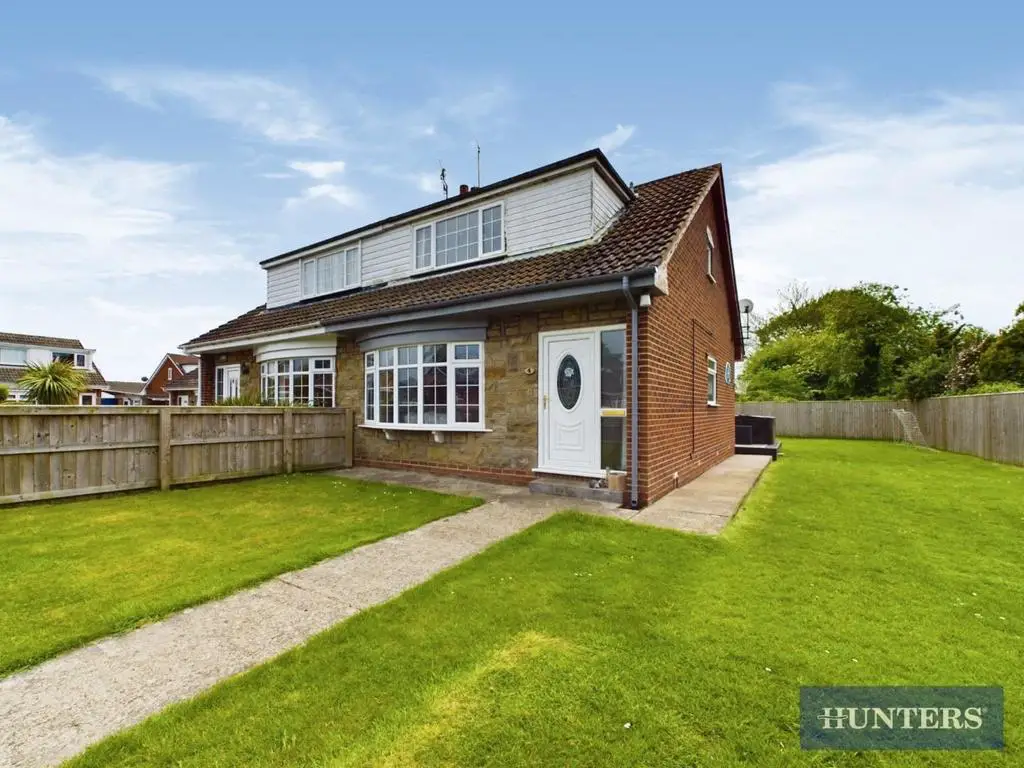
House For Sale £240,000
Hunters are proud to bring to the market this WELL PRESENTED SEMI DETACHED home situated on a LARGE CORNER PLOT offering THREE BEDROOMS, INTEGRATED KITCHEN/DINER, LARGE FRONT AND REAR GARDENS and OFF ROAD PARKING. Benefitting from UPVC DOUBLE GLAZING, GAS CENTRAL HEATING and GARAGE making this and ideal property for a range of buyers including couples and families.
This light and airy abode briefly comprises of: entrance hall, bay fronted lounge with feature fireplace, spacious kitchen/diner with integrated appliances and wet room with three piece suite. To the upstairs of the property you are greeted with three generously sized bedrooms. The outside welcomes you with a large rear laid to lawn garden with decking area, laid to lawn front garden, garage with up and over door and parking space.
Located in the sought after village of Cayton, this property is surrounded by a wide range of amenities such as shops, restaurants and direct transport routes into the nearby towns and villages, as well as being nearby to the picturesque Cayton Bay!
This wonderful home is not one to miss, call now to arrange a viewing!
Entrance Hall - UPVC front door, UPVC double glazed window to the front aspect, lino flooring, under stairs cupboard, radiator, telephone point, stairs to first floor landing and power points.
Lounge - 5.13 x 3.60 (16'9" x 11'9") - UPVC double glazed bay window to the front aspect, spotlights, laminated laid wood style flooring, electric feature fireplace, TV point and power points.
Kitchen/Diner - 2.69 x 5.65 (8'9" x 18'6") - UPVC double glazed window to the rear aspect, UPVC double glazed French doors to the rear aspect, laminated laid wood style flooring, radiator, range of wall and base units with square top work surfaces, tiled splash back, integrated fridge/freezer, integrated washing machine, integrated dishwasher, electric oven, gas hob, extractor hood, integrated microwave and power points.
Downstairs Wetroom - UPVC double glazed opaque window to the side aspect, lino flooring, radiator, partially tiled walls, extractor fan and three piece suite comprising of electric shower, low flush WC and wash hand basin with pedestal.
First Floor Landing - UPVC double glazed window to the side aspect, loft access and power points.
Bedroom 1 - 3.58 x 3.12 (11'8" x 10'2") - UPVC double glazed window to the rear aspect, storage cupboard housing boiler, radiator and power points.
Bedroom 2 - 2.17 x 3.57 (7'1" x 11'8") - UPVC double glazed window to the front aspect, radiator and power points.
Bedroom 3 - 2.37 x 2.39 (7'9" x 7'10") - UPVC double glazed window to the rear aspect, radiator and power points.
Front Garden - Laid to lawn.
Rear Garden - Mainly laid to lawn, decking, outside tap and side and rear entrance.
Garage - Window to the side aspect and up and over door.
Parking - Off road parking on driveway.
Agents Notes - Council Tax- C
EPC- E
Freehold
This light and airy abode briefly comprises of: entrance hall, bay fronted lounge with feature fireplace, spacious kitchen/diner with integrated appliances and wet room with three piece suite. To the upstairs of the property you are greeted with three generously sized bedrooms. The outside welcomes you with a large rear laid to lawn garden with decking area, laid to lawn front garden, garage with up and over door and parking space.
Located in the sought after village of Cayton, this property is surrounded by a wide range of amenities such as shops, restaurants and direct transport routes into the nearby towns and villages, as well as being nearby to the picturesque Cayton Bay!
This wonderful home is not one to miss, call now to arrange a viewing!
Entrance Hall - UPVC front door, UPVC double glazed window to the front aspect, lino flooring, under stairs cupboard, radiator, telephone point, stairs to first floor landing and power points.
Lounge - 5.13 x 3.60 (16'9" x 11'9") - UPVC double glazed bay window to the front aspect, spotlights, laminated laid wood style flooring, electric feature fireplace, TV point and power points.
Kitchen/Diner - 2.69 x 5.65 (8'9" x 18'6") - UPVC double glazed window to the rear aspect, UPVC double glazed French doors to the rear aspect, laminated laid wood style flooring, radiator, range of wall and base units with square top work surfaces, tiled splash back, integrated fridge/freezer, integrated washing machine, integrated dishwasher, electric oven, gas hob, extractor hood, integrated microwave and power points.
Downstairs Wetroom - UPVC double glazed opaque window to the side aspect, lino flooring, radiator, partially tiled walls, extractor fan and three piece suite comprising of electric shower, low flush WC and wash hand basin with pedestal.
First Floor Landing - UPVC double glazed window to the side aspect, loft access and power points.
Bedroom 1 - 3.58 x 3.12 (11'8" x 10'2") - UPVC double glazed window to the rear aspect, storage cupboard housing boiler, radiator and power points.
Bedroom 2 - 2.17 x 3.57 (7'1" x 11'8") - UPVC double glazed window to the front aspect, radiator and power points.
Bedroom 3 - 2.37 x 2.39 (7'9" x 7'10") - UPVC double glazed window to the rear aspect, radiator and power points.
Front Garden - Laid to lawn.
Rear Garden - Mainly laid to lawn, decking, outside tap and side and rear entrance.
Garage - Window to the side aspect and up and over door.
Parking - Off road parking on driveway.
Agents Notes - Council Tax- C
EPC- E
Freehold