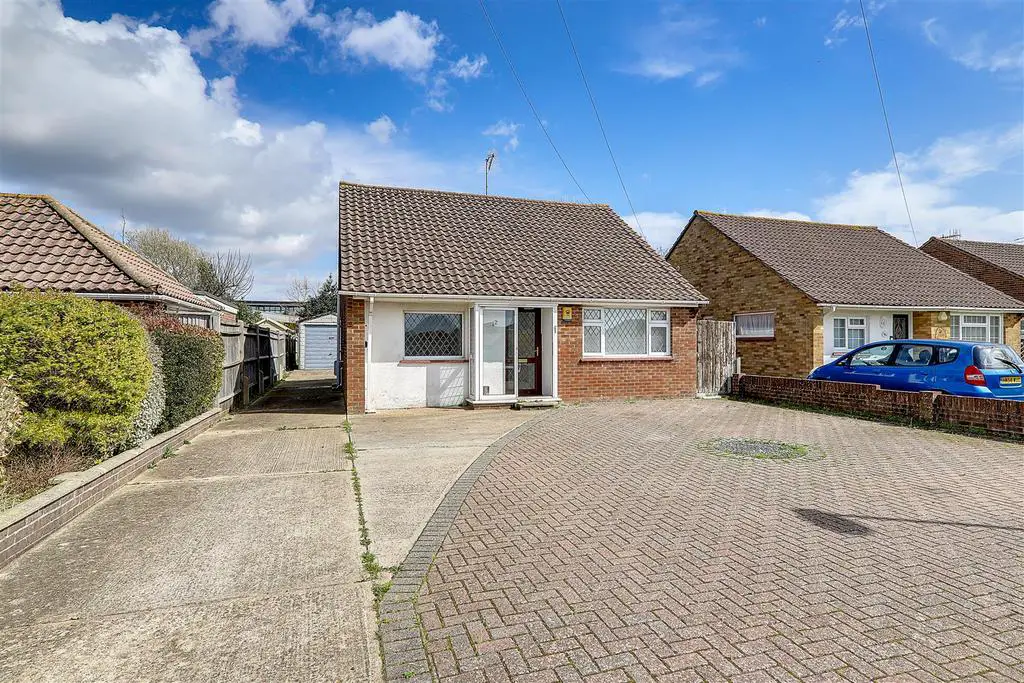
House For Rent £1,300
A two double bedroom detached bungalow located in the popular catchment area of Goring. The accommodation consists of an enclosed entrance porch, reception hall, good-sized lounge leading to a conservatory. Kitchen with space for free-standing cooker, fridge/freezer and washing machine, two double bedrooms, modern bathroom with shower over, separate w.c, private driveway, garage, front and rear gardens. EPC C. Council Tax band D. Short term let of 12 months.
Enclosed Entrance Porch - Double glazed construction. Inner obscure glass leaded light double glazed door to reception hall.
Reception Hall - 5.87m x 2.24m (19'3 x 7'4) - Radiator. Built in storage cupboard with slatted shelving. Fitted double storage cupboard. Meter cupboard. Wood laminate flooring. Central heating thermostat. Coved and textured ceiling with two ceiling light points and access to loft space. Doors to all rooms.
Lounge - 4.60m x 3.71m (15'1 x 12'2) - Dual aspect via South and East facing double glazed windows. Radiator. Coved and textured ceiling.
Conservatory - 3.15m x 2.34m (10'4 x 7'8) - Triple aspect via North, East and South facing double glazed windows. Polycarbonate roof. Two wall light points. Tiled floor. Double glazed sliding doors to rear garden.
Kitchen - 3.81m x 2.59m (12'6 x 8'6) - Fitted suite comprising of a one and a half bowl single drainer sink unit with mixer taps and having storage cupboard and appliance space below. Areas of roll top work surfaces offering additional cupboards and drawers under. Matching shelved wall units. Space for cooker and upright fridge/freezer. Part tiled walls. Wall mounted central heating boiler and programmer. Tiled flooring. Radiator. North and East facing double glazed windows. Obscure glass double glazed door to rear garden.
Bedroom One - 4.29m x 3.43m (14'1 x 11'3) - Dual aspect via North facing double glazed windows and West facing leaded light double glazed windows. Radiator. Coved and textured ceiling.
Bedroom Two - 3.15m x 2.87m (10'4 x 9'5) - Dual aspect via North facing double glazed windows and West facing leaded light double glazed windows. Radiator. Wood laminate flooring. Coved and textured ceiling.
Bathroom - 1.68m x 1.57m (5'6 x 5'2) - Fitted suite comprising of a panelled bath with shower unit, curtain and rail over. Wash hand basin with mixer taps and storage cupboard below. Radiator. Tiled walls. Levelled ceiling. Obscure glass double glazed window.
Separate W.C - 1.68m x 0.76m (5'6 x 2'6) - Push button w.c. Levelled ceiling. Obscure glass double glazed window.
Outside -
Front Garden - Brick block paved for ease of maintenance or additional off street parking spaces. Side gate to rear garden
Rear Garden - Secluded and East facing rear garden with the first area being paved to the rear of the home. The majority of area is then laid to lawn. Flower and shrub borders.
Private Driveway - Providing off street parking and leading to the garage.
Detached Garage - Accessed via an up and over door. Pitched roof. Window.
Council Tax - Council Tax Band D
Enclosed Entrance Porch - Double glazed construction. Inner obscure glass leaded light double glazed door to reception hall.
Reception Hall - 5.87m x 2.24m (19'3 x 7'4) - Radiator. Built in storage cupboard with slatted shelving. Fitted double storage cupboard. Meter cupboard. Wood laminate flooring. Central heating thermostat. Coved and textured ceiling with two ceiling light points and access to loft space. Doors to all rooms.
Lounge - 4.60m x 3.71m (15'1 x 12'2) - Dual aspect via South and East facing double glazed windows. Radiator. Coved and textured ceiling.
Conservatory - 3.15m x 2.34m (10'4 x 7'8) - Triple aspect via North, East and South facing double glazed windows. Polycarbonate roof. Two wall light points. Tiled floor. Double glazed sliding doors to rear garden.
Kitchen - 3.81m x 2.59m (12'6 x 8'6) - Fitted suite comprising of a one and a half bowl single drainer sink unit with mixer taps and having storage cupboard and appliance space below. Areas of roll top work surfaces offering additional cupboards and drawers under. Matching shelved wall units. Space for cooker and upright fridge/freezer. Part tiled walls. Wall mounted central heating boiler and programmer. Tiled flooring. Radiator. North and East facing double glazed windows. Obscure glass double glazed door to rear garden.
Bedroom One - 4.29m x 3.43m (14'1 x 11'3) - Dual aspect via North facing double glazed windows and West facing leaded light double glazed windows. Radiator. Coved and textured ceiling.
Bedroom Two - 3.15m x 2.87m (10'4 x 9'5) - Dual aspect via North facing double glazed windows and West facing leaded light double glazed windows. Radiator. Wood laminate flooring. Coved and textured ceiling.
Bathroom - 1.68m x 1.57m (5'6 x 5'2) - Fitted suite comprising of a panelled bath with shower unit, curtain and rail over. Wash hand basin with mixer taps and storage cupboard below. Radiator. Tiled walls. Levelled ceiling. Obscure glass double glazed window.
Separate W.C - 1.68m x 0.76m (5'6 x 2'6) - Push button w.c. Levelled ceiling. Obscure glass double glazed window.
Outside -
Front Garden - Brick block paved for ease of maintenance or additional off street parking spaces. Side gate to rear garden
Rear Garden - Secluded and East facing rear garden with the first area being paved to the rear of the home. The majority of area is then laid to lawn. Flower and shrub borders.
Private Driveway - Providing off street parking and leading to the garage.
Detached Garage - Accessed via an up and over door. Pitched roof. Window.
Council Tax - Council Tax Band D
