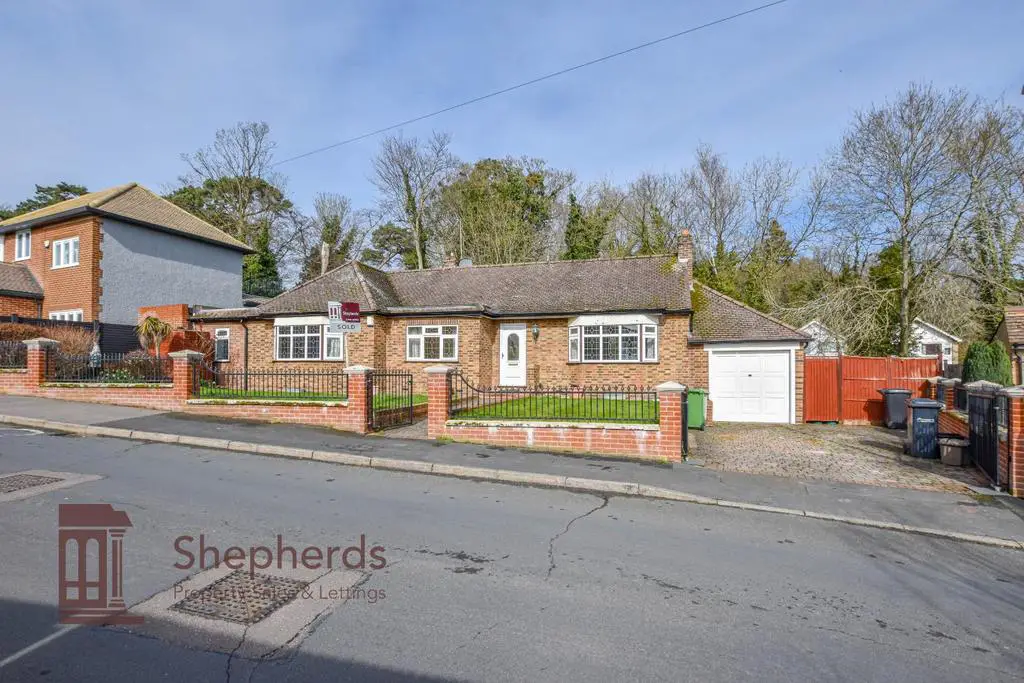
House For Sale £650,000
An individual extended detached bungalow located in a highly regarded cul de sac location within a short distance of Broxbourne overground rail station and walking distance of shops, doctors surgeries and local schooling. The accommodation comprises of an entrance hall with oak flooring ,living/ dining room which is dual aspect a wood finished kitchen, a principal bedroom with an en-suite dressing room, and wet room shower, a family bathroom, a second double bedroom and a single bedroom which could be used as a study.
The bungalow is sold CHAIN FREE for an early sale and benefits from gas central heating, Double glazing, garage to side and a gated driveway. There is a walled garden to the front , side rear garden, a decked veranda to the rear and a lower level lawn.
------------------------------------------------------------------------------
NEAREST STATIONS
Broxbourne Station 0.4 miles : Rye House Station 1.6 miles : St. Margarets (Herts) Station 2.6 miles
These distances are measured in a straight line from the centre of the postcode as the crow flies.
Broxbourne Borough Council Tax Band F
Entrance Door -
Hallway -
Living/ Dining Room - 5.51m into bay x 5.18m (18'1 into bay x 17') -
Kitchen - 3.61m x 2.77m (11'10 x 9'1) -
Principal Bedroom One - 4.37m into bay x 3.15m (14'4 into bay x 10'4) -
Dressing Room - 3.86m x 2.64m max (12'8 x 8'8 max) -
En- Suite Shower - 2.77m x 1.45m max (9'1 x 4'9 max) -
Bedroom Two - 4.57m x 3.38m into bay (15' x 11'1 into bay) -
Bathroom - 2.77m x 1.68m (9'1 x 5'6) -
Bedroom Three - 3.10m x 2.24m (10'2 x 7'4) -
Exterior -
Front Garden -
Gated Driveway -
Garage - 4.90m x 2.95m (16'1 x 9'8) -
Side Garden -
Verandah -
Rear Garden -
The bungalow is sold CHAIN FREE for an early sale and benefits from gas central heating, Double glazing, garage to side and a gated driveway. There is a walled garden to the front , side rear garden, a decked veranda to the rear and a lower level lawn.
------------------------------------------------------------------------------
NEAREST STATIONS
Broxbourne Station 0.4 miles : Rye House Station 1.6 miles : St. Margarets (Herts) Station 2.6 miles
These distances are measured in a straight line from the centre of the postcode as the crow flies.
Broxbourne Borough Council Tax Band F
Entrance Door -
Hallway -
Living/ Dining Room - 5.51m into bay x 5.18m (18'1 into bay x 17') -
Kitchen - 3.61m x 2.77m (11'10 x 9'1) -
Principal Bedroom One - 4.37m into bay x 3.15m (14'4 into bay x 10'4) -
Dressing Room - 3.86m x 2.64m max (12'8 x 8'8 max) -
En- Suite Shower - 2.77m x 1.45m max (9'1 x 4'9 max) -
Bedroom Two - 4.57m x 3.38m into bay (15' x 11'1 into bay) -
Bathroom - 2.77m x 1.68m (9'1 x 5'6) -
Bedroom Three - 3.10m x 2.24m (10'2 x 7'4) -
Exterior -
Front Garden -
Gated Driveway -
Garage - 4.90m x 2.95m (16'1 x 9'8) -
Side Garden -
Verandah -
Rear Garden -
