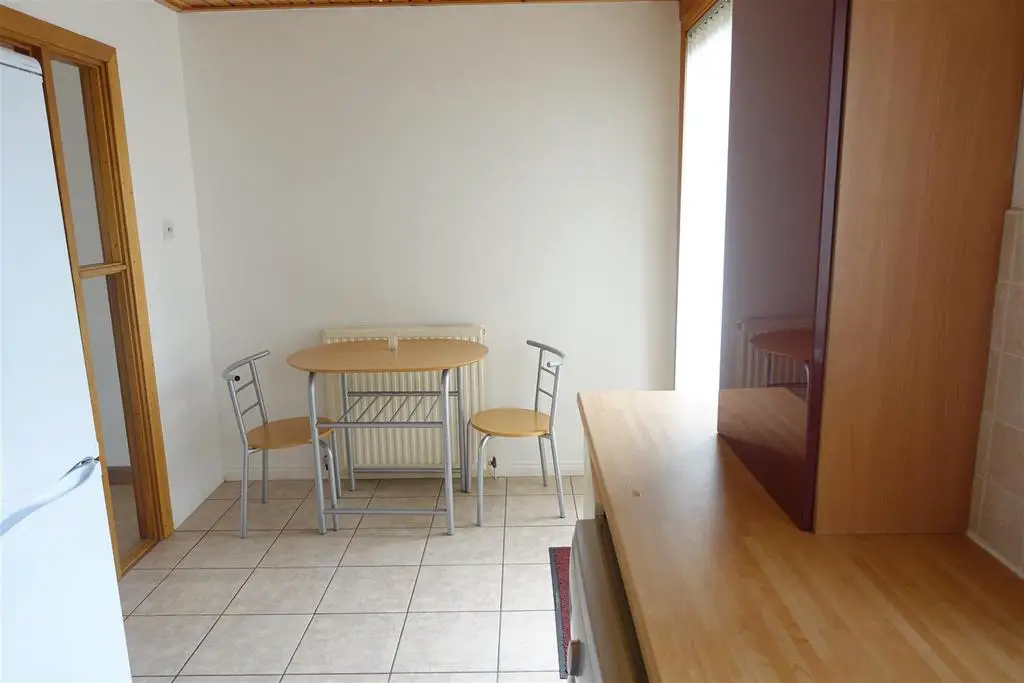
House For Sale £135,000
Lovely Mid Terraced family home situated in a popular and sought after locale within the town of Bo'ness. This property would make a great first home but also suit someone wanting to downsize. The accommodation comprises two double bedrooms, breakfasting kitchen, lounge and bathroom.
Description - Situated in a quiet cul de sac within a popular residential area is this mid terraced family home. The property is presented to the market in walk in condition and will make a great first home but will also be ideal for someone looking to downsize. The lovely home benefits from gas central heating, double glazing and off street parking. Internal inspection is essential to fully appreciate what this property has to offer.
Accommodation - The accommodation is arranged over two levels and includes on the ground floor a reception hallway, the spacious lounge has a floor to ceiling window making it naturally light and airy. The breakfasting kitchen has ample storage cupboards, complimentary work tops, ceramic hob, electric oven, fridge freezer and washing machine. Patio doors gives access to the garden.
The upper level has two double bedrooms both with built in wardrobes. The bathroom has a shower above the bath.
Outside - The enclosed low maintenance garden has a paved patio area and a timber decking area.
Bo'ness - The expanding town of Bo'ness has amenities to meet every day needs, including schools at both Primary and Secondary levels located within walking distance. Attractions in the town include the Bo'ness & Kinneil Railway, Kinneil House, Hippodrome art deco cinema and Antonine wall. Bo'ness is also ideally placed for the commuter with major access roads allowing ease of movement outwith the area. It is also worth noting the proximity to Linlithgow, which provides additional shopping and recreational facilities and a railway station with regular services to Edinburgh, Glasgow and beyond.
Lounge - 4.41m x 3.6m (14'5" x 11'9") -
Breakfasting Kitchen - 2,35m x 4.66m (6'6",114'9" x 15'3") -
Bedroom1 - 2.90m x 3.58m (9'6" x 11'8") -
Bedroom 2 - 3.2m x 2.6m (10'5" x 8'6") -
Bathroom - 1.98m x 2.6m (6'5" x 8'6") -
Contact Us - To arrange a viewing or for further details please [use Contact Agent Button] or [use Contact Agent Button]
Description - Situated in a quiet cul de sac within a popular residential area is this mid terraced family home. The property is presented to the market in walk in condition and will make a great first home but will also be ideal for someone looking to downsize. The lovely home benefits from gas central heating, double glazing and off street parking. Internal inspection is essential to fully appreciate what this property has to offer.
Accommodation - The accommodation is arranged over two levels and includes on the ground floor a reception hallway, the spacious lounge has a floor to ceiling window making it naturally light and airy. The breakfasting kitchen has ample storage cupboards, complimentary work tops, ceramic hob, electric oven, fridge freezer and washing machine. Patio doors gives access to the garden.
The upper level has two double bedrooms both with built in wardrobes. The bathroom has a shower above the bath.
Outside - The enclosed low maintenance garden has a paved patio area and a timber decking area.
Bo'ness - The expanding town of Bo'ness has amenities to meet every day needs, including schools at both Primary and Secondary levels located within walking distance. Attractions in the town include the Bo'ness & Kinneil Railway, Kinneil House, Hippodrome art deco cinema and Antonine wall. Bo'ness is also ideally placed for the commuter with major access roads allowing ease of movement outwith the area. It is also worth noting the proximity to Linlithgow, which provides additional shopping and recreational facilities and a railway station with regular services to Edinburgh, Glasgow and beyond.
Lounge - 4.41m x 3.6m (14'5" x 11'9") -
Breakfasting Kitchen - 2,35m x 4.66m (6'6",114'9" x 15'3") -
Bedroom1 - 2.90m x 3.58m (9'6" x 11'8") -
Bedroom 2 - 3.2m x 2.6m (10'5" x 8'6") -
Bathroom - 1.98m x 2.6m (6'5" x 8'6") -
Contact Us - To arrange a viewing or for further details please [use Contact Agent Button] or [use Contact Agent Button]
