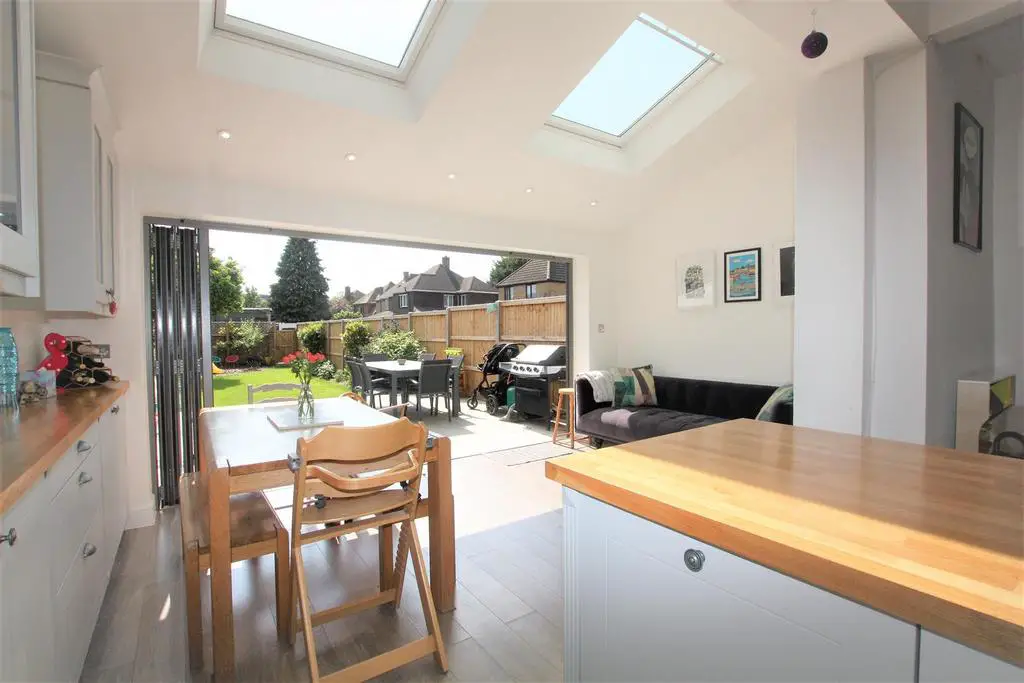
House For Sale £525,000
* AN ABSOLUTELY STUNNING THREE BEDROOM EXTENDED FAMILY HOME WITH FANTASTIC KITCHEN/DINER OVERLOOKING LANDSCAPED GARDEN *
This spacious house has been sympathetically restored over the last couple of years and features a downstairs wc, luxury kitchen/diner with bi folding doors onto garden, Utility area, luxury bathroom with separate shower cubicle, double glazing and gas central heating.
In addition to these features the house benefits from an attractive landscaped rear garden with decking area and a south west facing aspect, Three good size bedrooms and a garage to the rear of the property.
The property is ideally located close to Mitcham Eastfields station and the open spaces of Mitcham Common.
We would thoroughly recommend a viewing at the earliest opportunity to avoid disappointment.
Entrance Hall - UNDER STAIRS STORAGE CUPBOARD
Lounge - 4.67mx 3.51m (15'4x 11'6) - SQUARE BAY DOUBLE GLAZED WINDOW, RADIATOR, FIREPLACE RECESS
Kitchen/Diner - 6.78m x 4.75m (22'3 x 15'7) - SINGLE DRAINER SINK UNIT WITH RANGE OF WORK SURFACES WALL AND BASE UNITS, SPACE FOR COOKER AND FRIDGE/FREEZER, LARGE ISLAND WITH CUPBOARDS UNDER AND BUILT IN DISHWASHER, SPACE FOR MICROWAVE
DINING AREA WITH BI FOLDING DOORS ONTO GARDEN, SKYLIGHTS
Downstairs Wc - LOW LEVEL WC, WASH HAND BASIN, EXTRACTOR FAN
Utility Area - SPACE AND PLUMBING FOR WASHING MACHINE AND TUMBLE DRYER
Stairs To First Floor Landing - ACCESS TO LOFT SPACE
Bedroom One - 4.62m x 3.45m into fitted wardobes (15'2 x 11'4 in - SQUARE BAY DOUBLE GLAZED WINDOW, RADIATOR, RANGE OF FITTED WARDROBES
Bedroom Two - 3.86m x 3.05m (12'8 x 10) - DOUBLE GLAZED WINDOW, RADIATOR
Bedroom Three - 2.79m x 2.08m (9'2 x 6'10) - DOUBLE GLAZED WINDOW,
Bathroom - PANEL BATH WITH MIXER TAPS, SHOWER CUBICLE WITH SHOWER UNIT, WASH HAND BASIN, LOW LEVEL WC, HEATED TOWEL RAIL, DOUBLE GLAZED WINDOW, PART TILED WALLS
Garden - 22.86m (75) - WITH LARGE DECKING AREA, MAINLY LAID TO LAWN, FLOWER AND SHRUB BORDERS, GATE WITH ACCESS TO REAR OF GARDEN, OUTSIDE TAP, PLAY AREA
Garage - 6.10m x 5.56m (20 x 18'3) - WITH REAR ACCESS ROAD FROM CEDARS AVENUE
Council Tax - BAND D £1,883.82
This spacious house has been sympathetically restored over the last couple of years and features a downstairs wc, luxury kitchen/diner with bi folding doors onto garden, Utility area, luxury bathroom with separate shower cubicle, double glazing and gas central heating.
In addition to these features the house benefits from an attractive landscaped rear garden with decking area and a south west facing aspect, Three good size bedrooms and a garage to the rear of the property.
The property is ideally located close to Mitcham Eastfields station and the open spaces of Mitcham Common.
We would thoroughly recommend a viewing at the earliest opportunity to avoid disappointment.
Entrance Hall - UNDER STAIRS STORAGE CUPBOARD
Lounge - 4.67mx 3.51m (15'4x 11'6) - SQUARE BAY DOUBLE GLAZED WINDOW, RADIATOR, FIREPLACE RECESS
Kitchen/Diner - 6.78m x 4.75m (22'3 x 15'7) - SINGLE DRAINER SINK UNIT WITH RANGE OF WORK SURFACES WALL AND BASE UNITS, SPACE FOR COOKER AND FRIDGE/FREEZER, LARGE ISLAND WITH CUPBOARDS UNDER AND BUILT IN DISHWASHER, SPACE FOR MICROWAVE
DINING AREA WITH BI FOLDING DOORS ONTO GARDEN, SKYLIGHTS
Downstairs Wc - LOW LEVEL WC, WASH HAND BASIN, EXTRACTOR FAN
Utility Area - SPACE AND PLUMBING FOR WASHING MACHINE AND TUMBLE DRYER
Stairs To First Floor Landing - ACCESS TO LOFT SPACE
Bedroom One - 4.62m x 3.45m into fitted wardobes (15'2 x 11'4 in - SQUARE BAY DOUBLE GLAZED WINDOW, RADIATOR, RANGE OF FITTED WARDROBES
Bedroom Two - 3.86m x 3.05m (12'8 x 10) - DOUBLE GLAZED WINDOW, RADIATOR
Bedroom Three - 2.79m x 2.08m (9'2 x 6'10) - DOUBLE GLAZED WINDOW,
Bathroom - PANEL BATH WITH MIXER TAPS, SHOWER CUBICLE WITH SHOWER UNIT, WASH HAND BASIN, LOW LEVEL WC, HEATED TOWEL RAIL, DOUBLE GLAZED WINDOW, PART TILED WALLS
Garden - 22.86m (75) - WITH LARGE DECKING AREA, MAINLY LAID TO LAWN, FLOWER AND SHRUB BORDERS, GATE WITH ACCESS TO REAR OF GARDEN, OUTSIDE TAP, PLAY AREA
Garage - 6.10m x 5.56m (20 x 18'3) - WITH REAR ACCESS ROAD FROM CEDARS AVENUE
Council Tax - BAND D £1,883.82
