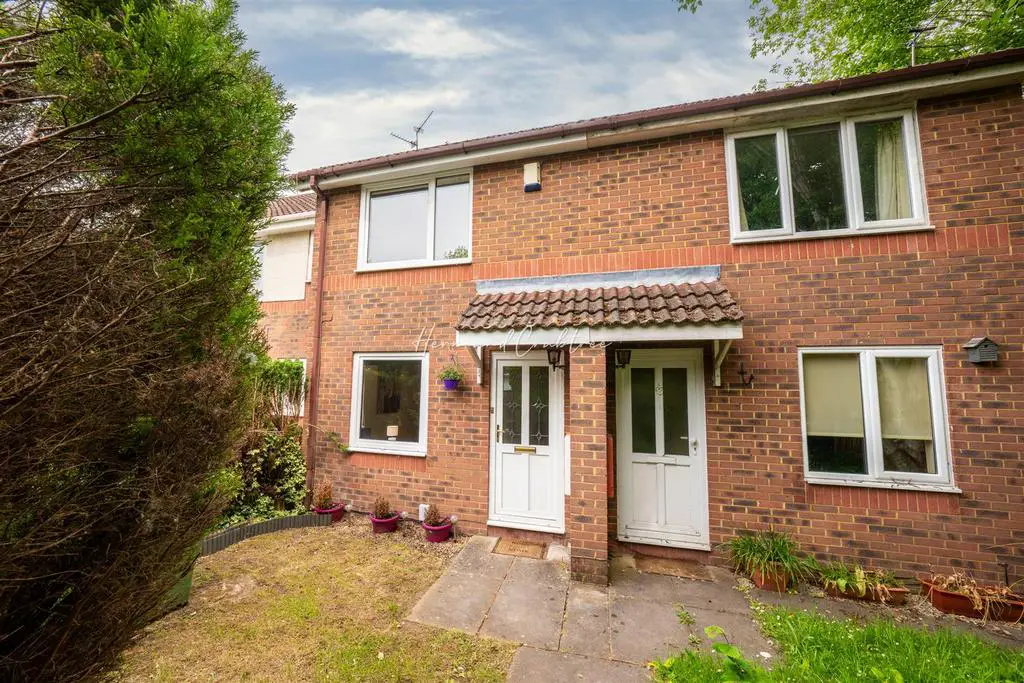
House For Sale £199,950
No Chain! A well presented two bedroom mid-terrace house,perfectly tucked away in the corner of this quiet no through road in the Drope. With an allocated parking space and a good size, well maintained rear garden, this would make a perfect first time buy or investment.
The accommodation briefly comprises: Entrance Hallway, Open Lounge/Diner and Modern Fitted Kitchen to the ground floor. To the first floor are Two Good Size Bedrooms and a Bathroom. The property further benefits from an off street parking space and a beautiful size rear garden.
Coedriglan Drive is perfectly placed within close proximity to Culverhouse Cross, there are a good selection of amenities and 24hour grocery stores along with excellent M4 access and link road to Cardiff city centre. Internal viewings are highly recommended.
Hall - Entered via a double obscure glazed front door, stairs to the first floor, radiator, door to:
Living Room - 5.11m max x 3.63m max (16'9 max x 11'11 max) - Double glazed window to the front, radiators, coved ceiling, dado rail.
Kitchen - 3.58m x 2.36m (11'9 x 7'9) - Double glazed window to the rear and double glazed door to the garden, kitchen is fitted with a range of wall and base units with worktop over, four ring gas hob with cooker hood above and integrated oven, one and a half bowl stainless steel sink and drainer with mixer tap, plumbing for a washing machine, space for fridge/freezer, breakfast bar, radiator, Ideal gas combination boiler, spotlights, luxury vinyl flooring.
First Floor Landing - Stairs rise up from the hall with wooden handrail, access to loft space.
Bedroom One - 2.97m max x 3.48m max (9'9 max x 11'5 max) - Double glazed window to the front, radiator, built in wardrobe.
Bedroom Two - 2.11m x 3.28m (6'11 x 10'9) - Double glazed window to the rear, radiator, two built in storage cupboards.
Bathroom - 2.41m x 1.42m (7'11 x 4'8) - Double obscure glazed window to the rear, bath with shower over, w.c and vanity wash hand basin, mirrored vanity unit, shaver point, radiator, part tiled walls, wood laminate flooring.
Rear Garden - Enclosed rear garden, lawn, patio, mature trees, PVC storage shed.
Front - With lawn.
Parking - One allocated parking space, off set to the right hand side.
Tenure And Additional Information - We have been advised the property is freehold and the council tax band is C.
The accommodation briefly comprises: Entrance Hallway, Open Lounge/Diner and Modern Fitted Kitchen to the ground floor. To the first floor are Two Good Size Bedrooms and a Bathroom. The property further benefits from an off street parking space and a beautiful size rear garden.
Coedriglan Drive is perfectly placed within close proximity to Culverhouse Cross, there are a good selection of amenities and 24hour grocery stores along with excellent M4 access and link road to Cardiff city centre. Internal viewings are highly recommended.
Hall - Entered via a double obscure glazed front door, stairs to the first floor, radiator, door to:
Living Room - 5.11m max x 3.63m max (16'9 max x 11'11 max) - Double glazed window to the front, radiators, coved ceiling, dado rail.
Kitchen - 3.58m x 2.36m (11'9 x 7'9) - Double glazed window to the rear and double glazed door to the garden, kitchen is fitted with a range of wall and base units with worktop over, four ring gas hob with cooker hood above and integrated oven, one and a half bowl stainless steel sink and drainer with mixer tap, plumbing for a washing machine, space for fridge/freezer, breakfast bar, radiator, Ideal gas combination boiler, spotlights, luxury vinyl flooring.
First Floor Landing - Stairs rise up from the hall with wooden handrail, access to loft space.
Bedroom One - 2.97m max x 3.48m max (9'9 max x 11'5 max) - Double glazed window to the front, radiator, built in wardrobe.
Bedroom Two - 2.11m x 3.28m (6'11 x 10'9) - Double glazed window to the rear, radiator, two built in storage cupboards.
Bathroom - 2.41m x 1.42m (7'11 x 4'8) - Double obscure glazed window to the rear, bath with shower over, w.c and vanity wash hand basin, mirrored vanity unit, shaver point, radiator, part tiled walls, wood laminate flooring.
Rear Garden - Enclosed rear garden, lawn, patio, mature trees, PVC storage shed.
Front - With lawn.
Parking - One allocated parking space, off set to the right hand side.
Tenure And Additional Information - We have been advised the property is freehold and the council tax band is C.
