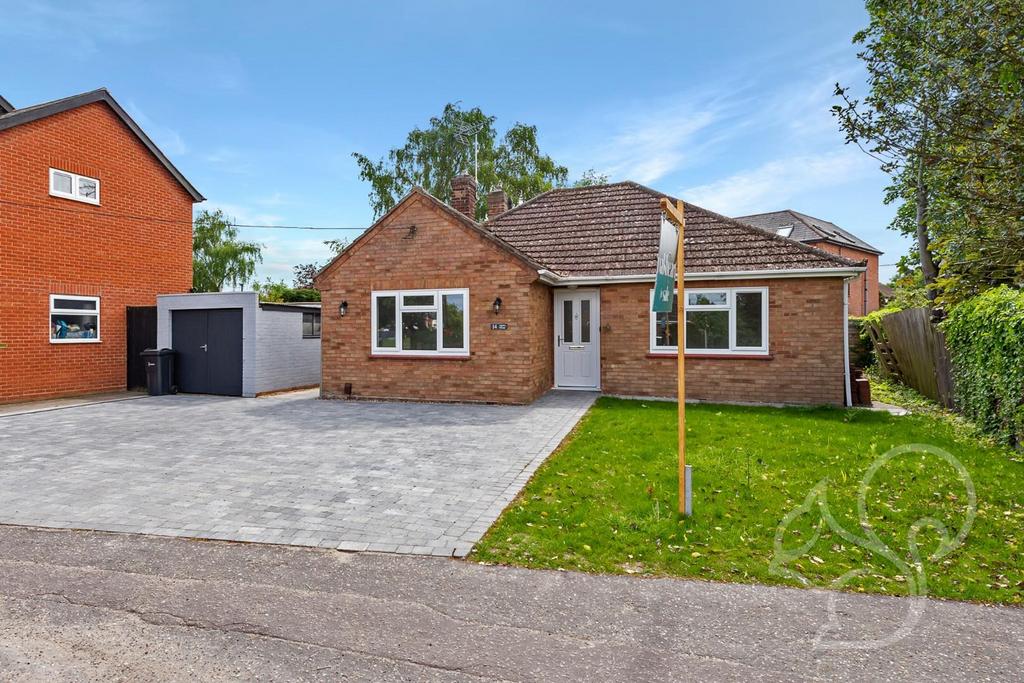
House For Sale £450,000
Welcome to the description of a stunning 3-bedroom fully renovated detached bungalow located in the desirable area of Stanway, Colchester. This charming property offers a modern and spacious layout, making it the ideal home for families or those seeking a one-level living.
As you step inside, you'll immediately notice the bright and airy atmosphere that flows throughout the home. The open-plan kitchen/diner is the heart of the property, providing a contemporary and functional space for cooking and entertaining. The kitchen boasts sleek countertops, ample storage, and top-of-the-line appliances. The adjoining dining area offers plenty of room for a large table, perfect for hosting family gatherings or dinner parties.
To the front of the property, you'll find a welcoming lounge area that provides a cosy retreat for relaxation and leisure. With its generous size and large windows.
The bungalow features three well-appointed bedrooms, each designed with comfort and style in mind. The master bedroom presents offers a spacious layout and ample closet space. The additional bedrooms offer versatility and can be utilized as guest rooms, home offices, or playrooms to suit your individual needs.
A modern family bathroom serves the bedrooms, featuring contemporary fixtures and fittings
For added convenience, the property includes a garage, providing secure storage space for vehicles, bicycles, or other belongings. The driveway parking offers ample room for multiple vehicles, ensuring parking is never a concern for residents or visitors.
Outside, the bungalow is surrounded by well-maintained gardens, offering a private oasis for outdoor activities, gardening, or simply enjoying the fresh air. The rear garden provides a peaceful retreat, perfect for summer barbecues, relaxation, or al fresco dining.
Entrance Hall -
Kitchen - 4.27 x 3.11 (14'0" x 10'2") -
Lounge - 3.63 x 3.62 (11'10" x 11'10") -
Dining Room - 5.39 x 4.27 (17'8" x 14'0") -
Principal Bedroom - 3.64 x 3.63 (11'11" x 11'10") -
Second Bedroom - 3.64 x 3.02 (11'11" x 9'10") -
Third Bedroom - 3.62 x 3.04 (11'10" x 9'11") -
Family Bathroom - 2.49 x 1.69 (8'2" x 5'6") -
Garage -
As you step inside, you'll immediately notice the bright and airy atmosphere that flows throughout the home. The open-plan kitchen/diner is the heart of the property, providing a contemporary and functional space for cooking and entertaining. The kitchen boasts sleek countertops, ample storage, and top-of-the-line appliances. The adjoining dining area offers plenty of room for a large table, perfect for hosting family gatherings or dinner parties.
To the front of the property, you'll find a welcoming lounge area that provides a cosy retreat for relaxation and leisure. With its generous size and large windows.
The bungalow features three well-appointed bedrooms, each designed with comfort and style in mind. The master bedroom presents offers a spacious layout and ample closet space. The additional bedrooms offer versatility and can be utilized as guest rooms, home offices, or playrooms to suit your individual needs.
A modern family bathroom serves the bedrooms, featuring contemporary fixtures and fittings
For added convenience, the property includes a garage, providing secure storage space for vehicles, bicycles, or other belongings. The driveway parking offers ample room for multiple vehicles, ensuring parking is never a concern for residents or visitors.
Outside, the bungalow is surrounded by well-maintained gardens, offering a private oasis for outdoor activities, gardening, or simply enjoying the fresh air. The rear garden provides a peaceful retreat, perfect for summer barbecues, relaxation, or al fresco dining.
Entrance Hall -
Kitchen - 4.27 x 3.11 (14'0" x 10'2") -
Lounge - 3.63 x 3.62 (11'10" x 11'10") -
Dining Room - 5.39 x 4.27 (17'8" x 14'0") -
Principal Bedroom - 3.64 x 3.63 (11'11" x 11'10") -
Second Bedroom - 3.64 x 3.02 (11'11" x 9'10") -
Third Bedroom - 3.62 x 3.04 (11'10" x 9'11") -
Family Bathroom - 2.49 x 1.69 (8'2" x 5'6") -
Garage -
