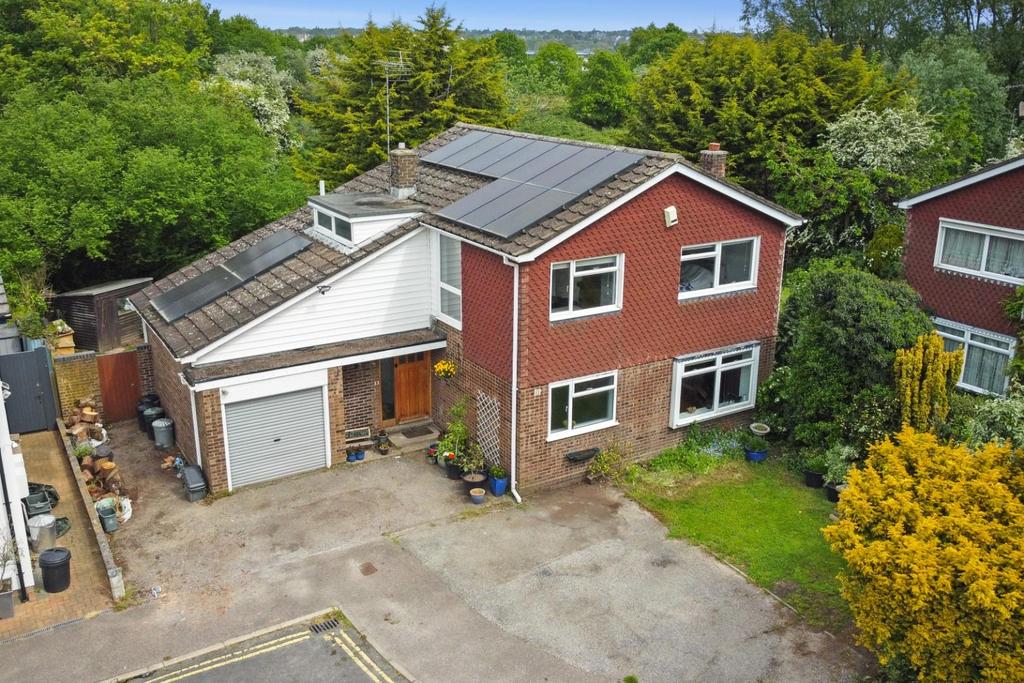
House For Sale £675,000
Introducing a recently renovated four bedroom detached property, nestled in the desirable area of Lexden. This stunning home offers a spacious and modern layout, providing a comfortable and inviting living space for the whole family.
As you step into the property, you are greeted by a welcoming entrance hallway, leading you into the various areas of the house. On the ground floor, you will find a convenient downstairs WC, versatile study ideal for those working from home and a generously sized sitting room, providing ample room for relaxation and entertainment.
One of the highlights of this property is the open plan modern kitchen diner. This tastefully designed space seamlessly combines style and functionality, offering a delightful area for cooking, dining, and socializing. The kitchen features contemporary fixtures and fittings, while the adjacent dining area provides a comfortable space.
Completing the ground floor is a utility room, offering practicality and convenience for laundry and additional storage needs.
Heading upstairs, you will discover four well-appointed bedrooms, including one with an en-suite toilet. The remaining bedrooms offer versatility. The property also boasts a family bathroom, featuring modern amenities to cater to the needs of the household.
Outside, the property boasts a good-sized garden, characterized by a combination of decking and lawn, providing an ideal setting for outdoor activities and relaxation. The garden is beautifully landscaped and offers a peaceful atmosphere, with the added benefit of backing onto fields and woodland. Additionally, a garage and driveway are available, offering off-road parking for multiple vehicles.
Located in the sought-after area of Lexden, the property is within walking distance of the city centre with its excellent shopping facilities, restaurants, cinemas and galleries. Colchester is home to a number of outstanding schools, including St Mary's School, Holmwood House and Royal Grammar School.
Entrance Hall -
Sitting Room - 5.4 x 3.6 (17'8" x 11'9") -
Kitchen - 6.7 x 3.0 (21'11" x 9'10") -
Utility Room - 2.9 x 1.7 (9'6" x 5'6") -
Office - 2.9 x 2.1 (9'6" x 6'10") -
Downstairs W/C -
Landing -
Principal Bedroom - 4.3 x 3.6 (14'1" x 11'9") -
Second Bedroom - 3.6 x 3.4 (11'9" x 11'1") -
Third Bedroom - 2.9 x 2.3 (9'6" x 7'6") -
Ensuite Toilet - 2.3 x 1.3 (7'6" x 4'3") -
Fourth Bedroom - 2.9 x 2.1 (9'6" x 6'10") -
Bathroom - 3.1 x 2.7 (10'2" x 8'10") -
As you step into the property, you are greeted by a welcoming entrance hallway, leading you into the various areas of the house. On the ground floor, you will find a convenient downstairs WC, versatile study ideal for those working from home and a generously sized sitting room, providing ample room for relaxation and entertainment.
One of the highlights of this property is the open plan modern kitchen diner. This tastefully designed space seamlessly combines style and functionality, offering a delightful area for cooking, dining, and socializing. The kitchen features contemporary fixtures and fittings, while the adjacent dining area provides a comfortable space.
Completing the ground floor is a utility room, offering practicality and convenience for laundry and additional storage needs.
Heading upstairs, you will discover four well-appointed bedrooms, including one with an en-suite toilet. The remaining bedrooms offer versatility. The property also boasts a family bathroom, featuring modern amenities to cater to the needs of the household.
Outside, the property boasts a good-sized garden, characterized by a combination of decking and lawn, providing an ideal setting for outdoor activities and relaxation. The garden is beautifully landscaped and offers a peaceful atmosphere, with the added benefit of backing onto fields and woodland. Additionally, a garage and driveway are available, offering off-road parking for multiple vehicles.
Located in the sought-after area of Lexden, the property is within walking distance of the city centre with its excellent shopping facilities, restaurants, cinemas and galleries. Colchester is home to a number of outstanding schools, including St Mary's School, Holmwood House and Royal Grammar School.
Entrance Hall -
Sitting Room - 5.4 x 3.6 (17'8" x 11'9") -
Kitchen - 6.7 x 3.0 (21'11" x 9'10") -
Utility Room - 2.9 x 1.7 (9'6" x 5'6") -
Office - 2.9 x 2.1 (9'6" x 6'10") -
Downstairs W/C -
Landing -
Principal Bedroom - 4.3 x 3.6 (14'1" x 11'9") -
Second Bedroom - 3.6 x 3.4 (11'9" x 11'1") -
Third Bedroom - 2.9 x 2.3 (9'6" x 7'6") -
Ensuite Toilet - 2.3 x 1.3 (7'6" x 4'3") -
Fourth Bedroom - 2.9 x 2.1 (9'6" x 6'10") -
Bathroom - 3.1 x 2.7 (10'2" x 8'10") -
