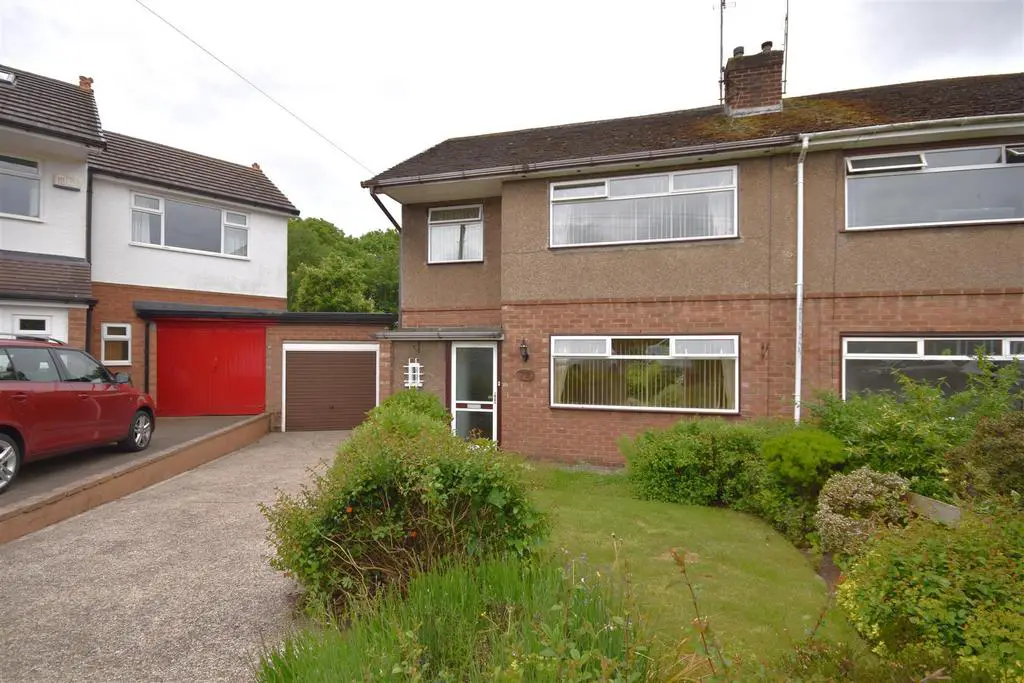
House For Sale £285,000
*Highly Regarded Location - HUGE Scope and Potential - No Onward Chain - Generous Plot*
Hewitt Adams are delighted to offer this lovely three-bedroom semi-detached house situated on a generous plot on the ever so popular The Quillet. A short distance from excellent local amenities, transport links and fantastic school catchment area including Woodfall Primary School. The property boasts a sunny and generous plot and offers even further scope for development (subject to relevant planning consents) off road parking, double glazing and a garage and outbuildings.
In brief the accommodation comprises, entrance hallway, lounge opening to dining room, kitchen.
To the first floor there are three well sized bedrooms and a shower room with separate WC
Externally, to the front of the property there is a large driveway providing off road parking for numerous vehicles, garage access, well maintained front garden, gated access into garden.
The rear garden is extensive and beautifully landscaped being mainly laid to lawn with secure boundaries, a greenhouse, established shrubs, patio area, garden store, stocked borders.
Viewing is advised, especially with the added benefit on no ongoing chain, properties on The Quillet very rarely come to the market.
Porch - Front door into porch;
Hall - 2.54 x 2.27 (8'3" x 7'5") - Window to side elevation, stairs to first floor, cloaks storage, central heating radiator, doors to;
Lounge - 4.16 x 3.33 (13'7" x 10'11") - Window to front elevation, central heating radiator, fireplace, opening to dining room;
Dining Room - 3.55 x 3.10 (11'7" x 10'2") - Sliding doors to rear elevation, central heating radiator, serving hatch.
Kitchen - 3.58 3.28 (11'8" 10'9") - Comprising a range of wall and base units with work surfaces incorporating sink and drainer, space for appliances, pantry, window to rear aspect, door leading outside.
Landing - Window to side aspect, doors to;
Bedroom 1 - 3.57 x 3.36 (11'8" x 11'0") - Window to front elevation, central heating radiator, fitted wardrobes.
Bedroom 2 - 3.57 x 3.10 (11'8" x 10'2") - Window to rear elevation, central heating radiator.
Bedroom 3 - 2.68 x 2.28 (8'9" x 7'5") - Window to front elevation, central heating radiator, storage cupboard.
Shower Room - 2.47 x 1.48 (8'1" x 4'10") - Wash hand basin, shower cubicle, towel radiator, window to rear.
Wc - Window to rear elevation, WC.
Hewitt Adams are delighted to offer this lovely three-bedroom semi-detached house situated on a generous plot on the ever so popular The Quillet. A short distance from excellent local amenities, transport links and fantastic school catchment area including Woodfall Primary School. The property boasts a sunny and generous plot and offers even further scope for development (subject to relevant planning consents) off road parking, double glazing and a garage and outbuildings.
In brief the accommodation comprises, entrance hallway, lounge opening to dining room, kitchen.
To the first floor there are three well sized bedrooms and a shower room with separate WC
Externally, to the front of the property there is a large driveway providing off road parking for numerous vehicles, garage access, well maintained front garden, gated access into garden.
The rear garden is extensive and beautifully landscaped being mainly laid to lawn with secure boundaries, a greenhouse, established shrubs, patio area, garden store, stocked borders.
Viewing is advised, especially with the added benefit on no ongoing chain, properties on The Quillet very rarely come to the market.
Porch - Front door into porch;
Hall - 2.54 x 2.27 (8'3" x 7'5") - Window to side elevation, stairs to first floor, cloaks storage, central heating radiator, doors to;
Lounge - 4.16 x 3.33 (13'7" x 10'11") - Window to front elevation, central heating radiator, fireplace, opening to dining room;
Dining Room - 3.55 x 3.10 (11'7" x 10'2") - Sliding doors to rear elevation, central heating radiator, serving hatch.
Kitchen - 3.58 3.28 (11'8" 10'9") - Comprising a range of wall and base units with work surfaces incorporating sink and drainer, space for appliances, pantry, window to rear aspect, door leading outside.
Landing - Window to side aspect, doors to;
Bedroom 1 - 3.57 x 3.36 (11'8" x 11'0") - Window to front elevation, central heating radiator, fitted wardrobes.
Bedroom 2 - 3.57 x 3.10 (11'8" x 10'2") - Window to rear elevation, central heating radiator.
Bedroom 3 - 2.68 x 2.28 (8'9" x 7'5") - Window to front elevation, central heating radiator, storage cupboard.
Shower Room - 2.47 x 1.48 (8'1" x 4'10") - Wash hand basin, shower cubicle, towel radiator, window to rear.
Wc - Window to rear elevation, WC.