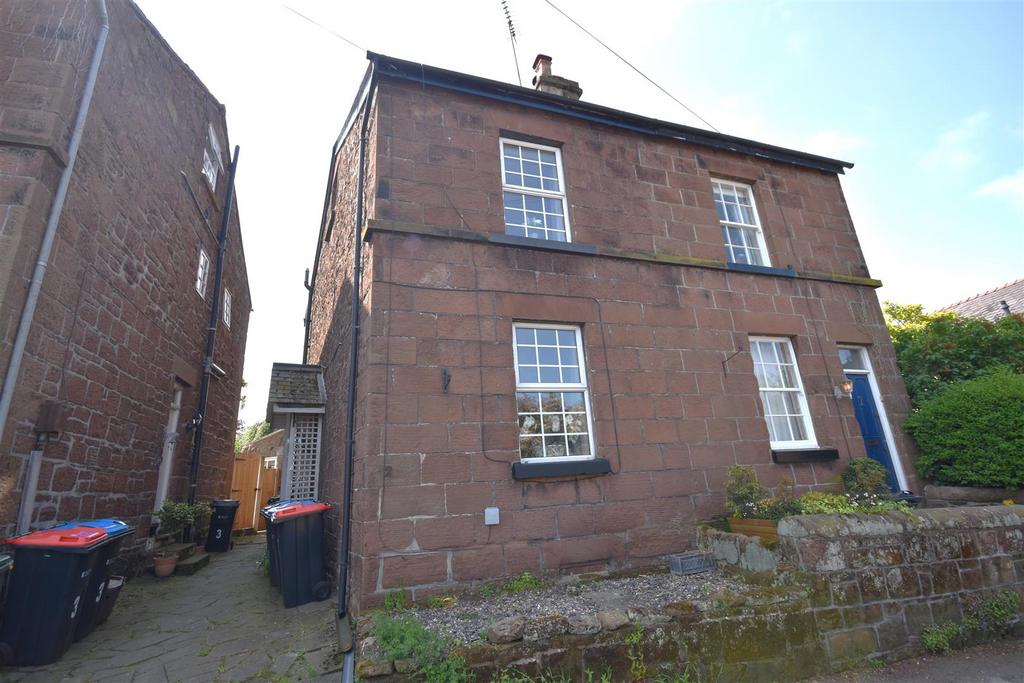
House For Sale £295,000
*Characterful and Charming Cottage - Heart of Little Neston - Perfect First Time Buy*
Hewitt Adams are delighted to offer to the market this stunning Grade II Listed two bedroom sandstone cottage bursting with character and charm. The property dates back to the 1800's and is ideally located towards the end of Victoria Road in the heart of Little Neston. Close to local amenities, good transport links and a fantastic school catchment area including the ever so popular Woodfall Primary School.
The cottage has been extended to the rear and offers bright and spacious living accommodation arranged over three floors, there is also a cellar, gas central heating and double glazed windows throughout.
In brief the property accommodation comprises; porch canopy, entrance hall leading to lounge and dining room with stairs leading to the cellar, kitchen/breakfast room. To the first floor there is bedroom one and a beautifully refitted family bathroom, to the third floor there is bedroom two.
Externally to the front of the property there is un-restricted on street parking, a paved pathway leading to porch canopy, gated access to the rear. To the rear of the property there is a well maintained sunny garden offering a high degree of privacy. Mainly laid to lawn with newly installed fenced boundaries, a decked area perfect for garden furniture, gravel sections, a patio area and a timber wood store.
Hall - Timber door into hall, wooden floor, staircase to first floor, doors leading to;
Lounge - 3.52 x 3.43 (11'6" x 11'3") - Window to front aspect, central heating radiator, wooden flooring, multi-fuel burning stove with exposed sandstone hearth and chimney breast, wood mantle, TV point.
Dining Room - 3.66 x 3.41 (12'0" x 11'2") - Inset spot lights, tiled flooring, exposed sandstone chimney breast with wood burning stove, central heating radiator, door to kitchen.
Kitchen - 5.24 x 4.43 (17'2" x 14'6") - A bright and spacious kitchen comprising a range of well-appointed wall and base units with wooden work surfaces incorporating stainless steel circular sink with mixer tap, double oven with gas hob and extractor hood over, integrated appliances include; dishwasher, washing machine, fridge and freezer, space for tumble dryer. Inset spot lights, tiled flooring, two Velux windows, double doors leading to rear.
Bedroom 1 - 3.62 x 3.54 (11'10" x 11'7") - Window to front elevation, central heating radiator.
Bathroom - Absolutely stunning and recently refitted bathroom comprising; WC, traditional wash hand basin, large walk in shower, roll top free standing bath with hand held shower, central heating radiator, panelled, window to rear aspect.
Second Floor - Bedroom Two;
Bedroom 2 - 3.56 x 5.84 (11'8" x 19'1") - Window to rear elevation, central heating radiator, currently in use as a guest bedroom and study.
Hewitt Adams are delighted to offer to the market this stunning Grade II Listed two bedroom sandstone cottage bursting with character and charm. The property dates back to the 1800's and is ideally located towards the end of Victoria Road in the heart of Little Neston. Close to local amenities, good transport links and a fantastic school catchment area including the ever so popular Woodfall Primary School.
The cottage has been extended to the rear and offers bright and spacious living accommodation arranged over three floors, there is also a cellar, gas central heating and double glazed windows throughout.
In brief the property accommodation comprises; porch canopy, entrance hall leading to lounge and dining room with stairs leading to the cellar, kitchen/breakfast room. To the first floor there is bedroom one and a beautifully refitted family bathroom, to the third floor there is bedroom two.
Externally to the front of the property there is un-restricted on street parking, a paved pathway leading to porch canopy, gated access to the rear. To the rear of the property there is a well maintained sunny garden offering a high degree of privacy. Mainly laid to lawn with newly installed fenced boundaries, a decked area perfect for garden furniture, gravel sections, a patio area and a timber wood store.
Hall - Timber door into hall, wooden floor, staircase to first floor, doors leading to;
Lounge - 3.52 x 3.43 (11'6" x 11'3") - Window to front aspect, central heating radiator, wooden flooring, multi-fuel burning stove with exposed sandstone hearth and chimney breast, wood mantle, TV point.
Dining Room - 3.66 x 3.41 (12'0" x 11'2") - Inset spot lights, tiled flooring, exposed sandstone chimney breast with wood burning stove, central heating radiator, door to kitchen.
Kitchen - 5.24 x 4.43 (17'2" x 14'6") - A bright and spacious kitchen comprising a range of well-appointed wall and base units with wooden work surfaces incorporating stainless steel circular sink with mixer tap, double oven with gas hob and extractor hood over, integrated appliances include; dishwasher, washing machine, fridge and freezer, space for tumble dryer. Inset spot lights, tiled flooring, two Velux windows, double doors leading to rear.
Bedroom 1 - 3.62 x 3.54 (11'10" x 11'7") - Window to front elevation, central heating radiator.
Bathroom - Absolutely stunning and recently refitted bathroom comprising; WC, traditional wash hand basin, large walk in shower, roll top free standing bath with hand held shower, central heating radiator, panelled, window to rear aspect.
Second Floor - Bedroom Two;
Bedroom 2 - 3.56 x 5.84 (11'8" x 19'1") - Window to rear elevation, central heating radiator, currently in use as a guest bedroom and study.