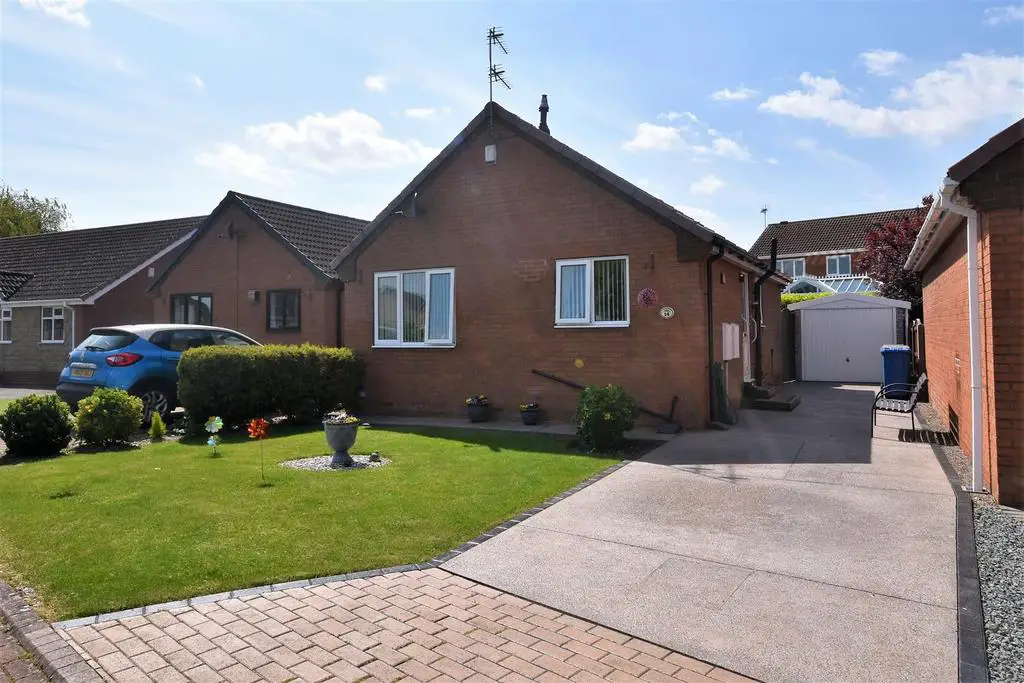
House For Sale £185,000
This well presented two bedroom detached bungalow is located in a small cul-de-sac of bungalows in a highly regarded residential area. The property comprises a fitted kitchen, lounge, conservatory, two bedrooms, shower room and to the outside there is a driveway, garage and well maintained gardens. The property is a must view to appreciate the location and the property on offer.
Description - This well presented detached bungalow incorporates gas central heating and uPVC double glazing and offers two bedroom accommodation comprising;
Entrance Hall - 1.03 x 2.82 plus 1.91 x 0.89 (3'4" x 9'3" plus 6'3 - uPVC side entrance door. Storage cupboard. Loft access. Coving to the ceiling. One central heating radiator.
Lounge - 2.96 x 3.89 (9'8" x 12'9") - A mahogany fire surround with a marble inset and hearth housing a gas fire. Timber glazed doors lead into the conservatory. Coving to the ceiling. One central heating radiator.
Conservatory - 2.86 x 3.12 (9'4" x 10'2") - uPVC framed with a UPVC door which leads into the rear garden.
Kitchen - 3.12 x 2.65 (10'2" x 8'8") - A range of fitted base and wall units having cream fronts and laminated worktops with tiled work surrounds. The units incorporate a white ceramic one and half bowl single drainer sink, a four ring gas hob with an electric oven under and a concealed cooker hood over. Plumbing for a washing machine. Wall mounted gas central heating boiler. One central heating radiator.
Bedroom One - 3.13 x 4.78 (10'3" x 15'8") - To the front elevation. Coving to the ceiling. One central heating radiator.
Bedroom Two - 2.50 x 2.82 (8'2" x 9'3") - uPVC French doors to the rear elevation. Coving to the ceiling. One central heating radiator.
Bathroom - 1.79 x 1.80 (5'10" x 5'10") - A white suite comprising a shower cubicle with a thermostatic shower, a vanity wash hand basin with storage under and a low flush WC. Tiled walls and floor. Coving to the ceiling. One central heating radiator.
Garage - 2.53 x 4.80 (8'3" x 15'8") - A detached concrete sectional garage with a metal up and over vehicular door. Side personnel door. Light and power.
Gardens - To the front of the property there is a lawned garden with a decorative gravelled insert. A pressed concrete driveway provides of street parking and extends along the side of the property towards the garage. A timber gate provides access into the rear garden.
The rear garden is fully enclosed with a lawned area and well maintained.
Description - This well presented detached bungalow incorporates gas central heating and uPVC double glazing and offers two bedroom accommodation comprising;
Entrance Hall - 1.03 x 2.82 plus 1.91 x 0.89 (3'4" x 9'3" plus 6'3 - uPVC side entrance door. Storage cupboard. Loft access. Coving to the ceiling. One central heating radiator.
Lounge - 2.96 x 3.89 (9'8" x 12'9") - A mahogany fire surround with a marble inset and hearth housing a gas fire. Timber glazed doors lead into the conservatory. Coving to the ceiling. One central heating radiator.
Conservatory - 2.86 x 3.12 (9'4" x 10'2") - uPVC framed with a UPVC door which leads into the rear garden.
Kitchen - 3.12 x 2.65 (10'2" x 8'8") - A range of fitted base and wall units having cream fronts and laminated worktops with tiled work surrounds. The units incorporate a white ceramic one and half bowl single drainer sink, a four ring gas hob with an electric oven under and a concealed cooker hood over. Plumbing for a washing machine. Wall mounted gas central heating boiler. One central heating radiator.
Bedroom One - 3.13 x 4.78 (10'3" x 15'8") - To the front elevation. Coving to the ceiling. One central heating radiator.
Bedroom Two - 2.50 x 2.82 (8'2" x 9'3") - uPVC French doors to the rear elevation. Coving to the ceiling. One central heating radiator.
Bathroom - 1.79 x 1.80 (5'10" x 5'10") - A white suite comprising a shower cubicle with a thermostatic shower, a vanity wash hand basin with storage under and a low flush WC. Tiled walls and floor. Coving to the ceiling. One central heating radiator.
Garage - 2.53 x 4.80 (8'3" x 15'8") - A detached concrete sectional garage with a metal up and over vehicular door. Side personnel door. Light and power.
Gardens - To the front of the property there is a lawned garden with a decorative gravelled insert. A pressed concrete driveway provides of street parking and extends along the side of the property towards the garage. A timber gate provides access into the rear garden.
The rear garden is fully enclosed with a lawned area and well maintained.
