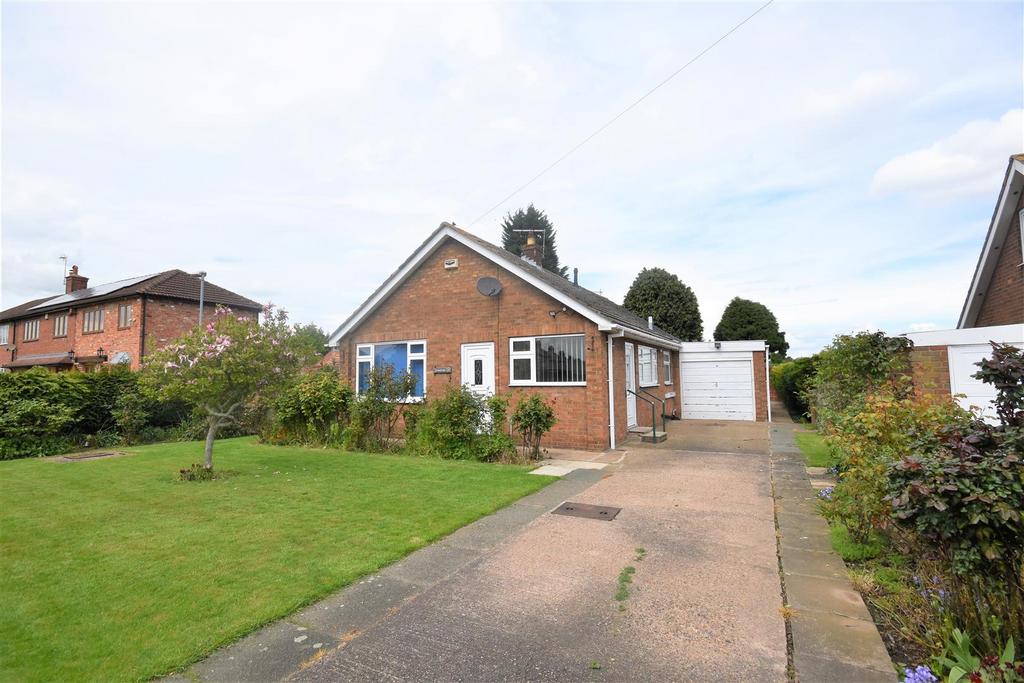
House For Sale £275,000
This three bedroom detached bungalow is located in a highly sought after residential area and overlooks the cricket grounds on Carr Lane to the rear. The property provides good size accommodation which requires internal updating and stands within good size gardens with two separate driveways and an attached garage. Viewing is highly recommended to appreciate the potential on offer. No upward chain.
Description - This three bedroom detached bungalow incorporates gas central heating and uPVC double glazing and offers good size accommodation comprising;
Entrance Hall - 1.07 x 2.46 (3'6" x 8'0") - uPVC entrance door.
Kitchen - 2.73 x 5.78 max. (8'11" x 18'11" max.) - A range of fitted base and wall units having laminated worktops and tiled work surrounds. The units incorporate a stainless steel single drainer sink and a four ring gas hob. Integrated double oven. Storage cupboard. One central heating radiator. uPVC side entrance door.
Lounge - 5.75 x 3.86 max. (18'10" x 12'7" max.) - A timber fire surround. uPVC sliding patio doors lead to the side of the property. Coving to the ceiling. One central heating radiator.
Inner Hall - 2.63 x 1.15m max. (8'7" x 3'9" max.) - Loft access.
Bedroom One - 3.94 x 3.22 (12'11" x 10'6") - To the rear elevation. One central heating radiator.
Bedroom Two - 3.40 x 2.85 (11'1" x 9'4") - To the rear elevation. One central heating radiator.
Bedroom Three - 2.62 x 2.45 (8'7" x 8'0") - To the side elevation. One central heating radiator.
Wet Room - 2.86 x 1.65 (9'4" x 5'4") - A white suite comprising a pedestal wash hand basin and a low flush WC and a wall mounted electric shower with a tiled surround. Cupboard housing the gas central heating boiler. White heated towel rail.
Garage - 2.72 x 5.04 (8'11" x 16'6") - An attached brick built garage with a metal up and over vehicular door. Light and power.
Gardens - To the front of the property there is a concrete driveway which provides off street parking and extends along the side of the property to the garage.
The front garden is laid to lawn with mature well stocked borders and extends along the left hand side of the property. A gate provides access onto the side road of Carr Lane and there are double gates that provide vehicular access onto a paved driveway at the rear of the property.
The rear garden is also laid to lawn with mature well stocked borders, shrubs and trees. The rear garden overlooks the cricket field.
Description - This three bedroom detached bungalow incorporates gas central heating and uPVC double glazing and offers good size accommodation comprising;
Entrance Hall - 1.07 x 2.46 (3'6" x 8'0") - uPVC entrance door.
Kitchen - 2.73 x 5.78 max. (8'11" x 18'11" max.) - A range of fitted base and wall units having laminated worktops and tiled work surrounds. The units incorporate a stainless steel single drainer sink and a four ring gas hob. Integrated double oven. Storage cupboard. One central heating radiator. uPVC side entrance door.
Lounge - 5.75 x 3.86 max. (18'10" x 12'7" max.) - A timber fire surround. uPVC sliding patio doors lead to the side of the property. Coving to the ceiling. One central heating radiator.
Inner Hall - 2.63 x 1.15m max. (8'7" x 3'9" max.) - Loft access.
Bedroom One - 3.94 x 3.22 (12'11" x 10'6") - To the rear elevation. One central heating radiator.
Bedroom Two - 3.40 x 2.85 (11'1" x 9'4") - To the rear elevation. One central heating radiator.
Bedroom Three - 2.62 x 2.45 (8'7" x 8'0") - To the side elevation. One central heating radiator.
Wet Room - 2.86 x 1.65 (9'4" x 5'4") - A white suite comprising a pedestal wash hand basin and a low flush WC and a wall mounted electric shower with a tiled surround. Cupboard housing the gas central heating boiler. White heated towel rail.
Garage - 2.72 x 5.04 (8'11" x 16'6") - An attached brick built garage with a metal up and over vehicular door. Light and power.
Gardens - To the front of the property there is a concrete driveway which provides off street parking and extends along the side of the property to the garage.
The front garden is laid to lawn with mature well stocked borders and extends along the left hand side of the property. A gate provides access onto the side road of Carr Lane and there are double gates that provide vehicular access onto a paved driveway at the rear of the property.
The rear garden is also laid to lawn with mature well stocked borders, shrubs and trees. The rear garden overlooks the cricket field.
