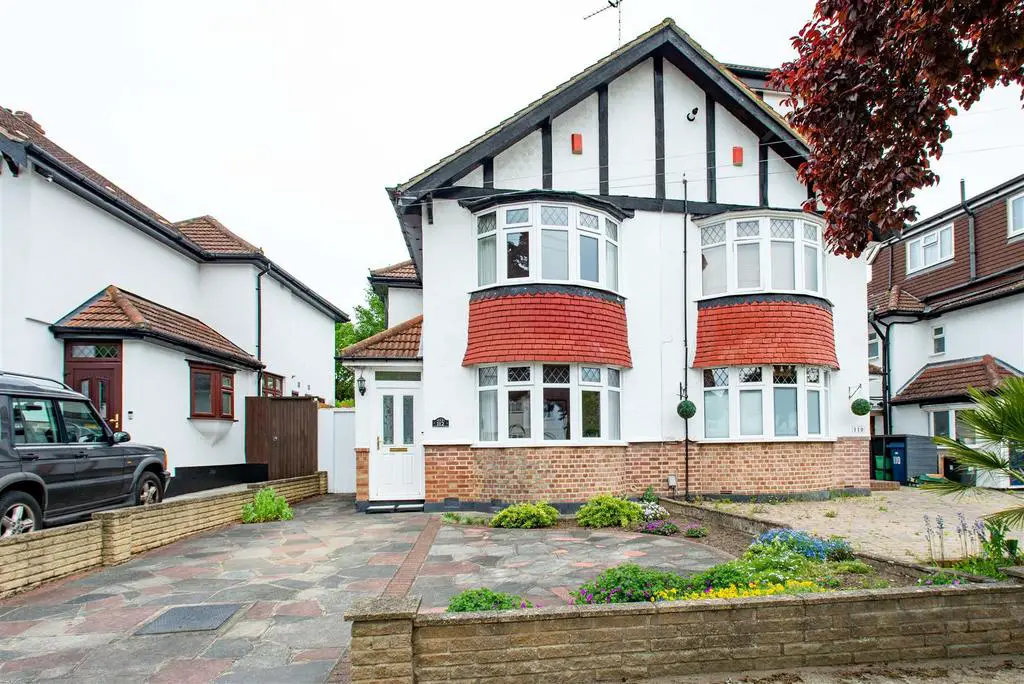
House For Sale £585,000
This charming two bedroom family home, has already been extended, but with scope for further extension (STPP). Amongst the property's many features is its 13' x 11'1 extended kitchen/diner with enjoys lovely views across the approx 100' garden. Located within easy walking distance to both Petts Wood shops and station and with in Crofton Schools catchment area, this property is sure to attract much interest and as such your early viewing comes highly recommended.
Front - Paved front garden with driveway parking for 2 cars leading up to double glazed porch door with access into;
Porch - Double glazed windows to side and quarry tiled floor with part glazed security front door with access in to:
Hallway - Double glazed windows set in angle bay to side. Radiator.
Reception Room One - 3.96m x 3.78m (13' x 12'5) - Double glazed windows set in sweeping bay to front. Single radiator and living flame coal effect gas fire set in ornate surround.
Reception Room Two - 5.28m x 3.96m (17'4 x 13') - Double glazed windows to side. Double radiator and a large understairs storage cupboard. Double doors leading into;
Kitchen/Diner - 3.96m x 3.35m (13' x 11') - Double glazed windows overlooking the secluded rear garden. Extensive range of fitted wall and base units finished in cream with complementing granite effect roll top worksurfaces. One and a half bowl single drainer sink unit with mixer taps and plumbing for washing machine and dishwasher. Four ring electric hob, extractor hood and electric double oven. Tiling to floor and walls, under unit lighting and spot lights. Door leading out to the rear lobby with double glazed door to side. Storage area with double glazed window overlooking the garden.
Utility Room/Wc - Double glazed window to side. Vanity wash hand basin and low level WC, Space for tumble dryer.
Stairs To First Floor -
Landing - Airing cupboard and access to loft.
Bedroom One - 3.96m x 3.84m (13' x 12'7) - Double glazed windows set in sweeping bay to front. Radiator.
Bedroom Two - 3.07m x 2.62m (10'1 x 8'7) - Double glazed windows overlooking the secluded rear garden. Extensive range of fitted wardrobes.
Bathroom - Mottled double glazed windows to rear. Three piece suite comprising bath with mixer taps and hand held shower attachment. Pedestal wash hand basin and low flush WC.
Garden - 30.48m approx (100' approx) - Mainly laid to lawn with a patio area. The garden enjoys near total seclusion by way of natural foliage.
Garage - Detached garage.
Directions - From Petts Wood, Station Square, proceed down Fairway and right into Tudor Way. Right at mini-roundabout into Queensway and first left into Lakeswood Road. Immediate left is Crescent Drive.
Front - Paved front garden with driveway parking for 2 cars leading up to double glazed porch door with access into;
Porch - Double glazed windows to side and quarry tiled floor with part glazed security front door with access in to:
Hallway - Double glazed windows set in angle bay to side. Radiator.
Reception Room One - 3.96m x 3.78m (13' x 12'5) - Double glazed windows set in sweeping bay to front. Single radiator and living flame coal effect gas fire set in ornate surround.
Reception Room Two - 5.28m x 3.96m (17'4 x 13') - Double glazed windows to side. Double radiator and a large understairs storage cupboard. Double doors leading into;
Kitchen/Diner - 3.96m x 3.35m (13' x 11') - Double glazed windows overlooking the secluded rear garden. Extensive range of fitted wall and base units finished in cream with complementing granite effect roll top worksurfaces. One and a half bowl single drainer sink unit with mixer taps and plumbing for washing machine and dishwasher. Four ring electric hob, extractor hood and electric double oven. Tiling to floor and walls, under unit lighting and spot lights. Door leading out to the rear lobby with double glazed door to side. Storage area with double glazed window overlooking the garden.
Utility Room/Wc - Double glazed window to side. Vanity wash hand basin and low level WC, Space for tumble dryer.
Stairs To First Floor -
Landing - Airing cupboard and access to loft.
Bedroom One - 3.96m x 3.84m (13' x 12'7) - Double glazed windows set in sweeping bay to front. Radiator.
Bedroom Two - 3.07m x 2.62m (10'1 x 8'7) - Double glazed windows overlooking the secluded rear garden. Extensive range of fitted wardrobes.
Bathroom - Mottled double glazed windows to rear. Three piece suite comprising bath with mixer taps and hand held shower attachment. Pedestal wash hand basin and low flush WC.
Garden - 30.48m approx (100' approx) - Mainly laid to lawn with a patio area. The garden enjoys near total seclusion by way of natural foliage.
Garage - Detached garage.
Directions - From Petts Wood, Station Square, proceed down Fairway and right into Tudor Way. Right at mini-roundabout into Queensway and first left into Lakeswood Road. Immediate left is Crescent Drive.
