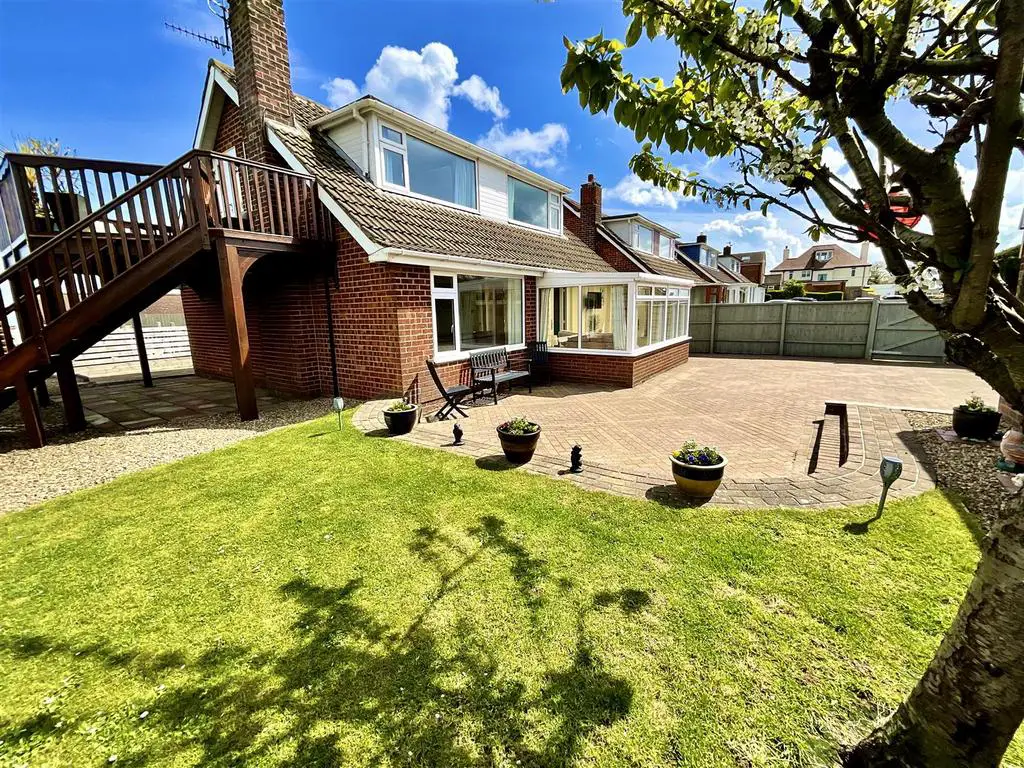
House For Sale £470,000
CASTLE VIEWS, DRIVEWAY WITH DOUBLE GATES, AMPLE PARKING FOR NUMEROUS VEHICLES and a SINGLE GARAGE.
'In our opinion' the property is offered to the market in great decorative order with double glazing throughout, gas central delivered by a recent boiler, sea and castle views from multiple rooms. To the ground floor lies a welcoming entrance hallway with stairs to the first floor and useful under-stairs storage, bright dual aspect living room/ diner and a breakfast kitchen. The is also a ground floor bathroom and bedroom which could suit multi generational living. To the first floor lies a landing, a master bedroom, two further double bedrooms, one is currently been utilised as an upstairs lounge with access to the veranda for seating and to take in the breathtaking views.
From the kitchen or lounge gives access out onto landscaped gardens with raised decking area (ideal for entertaining) and a Generous Log cabin style summer house and bar which has light and power and views to the sea. To the front aspect of the property has ample parking and access to a garage.
This property is located at the top end of Filey Road set in a cul-de-sac within proximity to Osgodby village and is also within proximity to local amenities including South Cliff Golf Club, Scarborough TEC, Wheatcroft Primary School and St Martin's Primary School- ideal for families. The property also affords excellent access to the nearby Cleveland Way, secluded Cayton Bay and being on Filey road is also on a regular bus route into Scarborough.
Viewing is a must to appreciate the property on offer which seldom come to the market and is strictly by appointment only with CPH. Call our friendly team on[use Contact Agent Button].
Accommodation -
Ground Floor -
Lounge/Diner - 7.9 max x 3.4 max (25'11" max x 11'1" max) -
Kitchen - 4.2 max x 2.7 max (13'9" max x 8'10" max) -
Bathroom - 2.2 max x 1.6 max (7'2" max x 5'2" max) -
Conservatory - 4.3 max x 2.0 max (14'1" max x 6'6" max) -
Ground Floor Bedroom/Study - 3.2 max x 2.2 max (10'5" max x 7'2" max) -
First Floor -
Bedroom 1 - 6.0 max x 3.3 max (19'8" max x 10'9" max) -
Bedroom 2 - 3.4 max x 2.6 max (11'1" max x 8'6" max) -
Bedroom 3 - 3.4 max x 3.2 max (11'1" max x 10'5" max) - French doors leading to large balcony, steps leading down to the garden
Shower Room - 2.0 max x 1.7 max (6'6" max x 5'6" max) -
External Veranda - 5.4 max x 3.0 max (17'8" max x 9'10" max) -
Garage - 5.0 max x 2.7 max (16'4" max x 8'10" max) - Double glazed windows, up and over door
Log Cabin - 5.6 max x 4.0 max (18'4" max x 13'1" max) - Internet access, fuse box
Details - Council Tax Banding - C
LCGV 13052023
'In our opinion' the property is offered to the market in great decorative order with double glazing throughout, gas central delivered by a recent boiler, sea and castle views from multiple rooms. To the ground floor lies a welcoming entrance hallway with stairs to the first floor and useful under-stairs storage, bright dual aspect living room/ diner and a breakfast kitchen. The is also a ground floor bathroom and bedroom which could suit multi generational living. To the first floor lies a landing, a master bedroom, two further double bedrooms, one is currently been utilised as an upstairs lounge with access to the veranda for seating and to take in the breathtaking views.
From the kitchen or lounge gives access out onto landscaped gardens with raised decking area (ideal for entertaining) and a Generous Log cabin style summer house and bar which has light and power and views to the sea. To the front aspect of the property has ample parking and access to a garage.
This property is located at the top end of Filey Road set in a cul-de-sac within proximity to Osgodby village and is also within proximity to local amenities including South Cliff Golf Club, Scarborough TEC, Wheatcroft Primary School and St Martin's Primary School- ideal for families. The property also affords excellent access to the nearby Cleveland Way, secluded Cayton Bay and being on Filey road is also on a regular bus route into Scarborough.
Viewing is a must to appreciate the property on offer which seldom come to the market and is strictly by appointment only with CPH. Call our friendly team on[use Contact Agent Button].
Accommodation -
Ground Floor -
Lounge/Diner - 7.9 max x 3.4 max (25'11" max x 11'1" max) -
Kitchen - 4.2 max x 2.7 max (13'9" max x 8'10" max) -
Bathroom - 2.2 max x 1.6 max (7'2" max x 5'2" max) -
Conservatory - 4.3 max x 2.0 max (14'1" max x 6'6" max) -
Ground Floor Bedroom/Study - 3.2 max x 2.2 max (10'5" max x 7'2" max) -
First Floor -
Bedroom 1 - 6.0 max x 3.3 max (19'8" max x 10'9" max) -
Bedroom 2 - 3.4 max x 2.6 max (11'1" max x 8'6" max) -
Bedroom 3 - 3.4 max x 3.2 max (11'1" max x 10'5" max) - French doors leading to large balcony, steps leading down to the garden
Shower Room - 2.0 max x 1.7 max (6'6" max x 5'6" max) -
External Veranda - 5.4 max x 3.0 max (17'8" max x 9'10" max) -
Garage - 5.0 max x 2.7 max (16'4" max x 8'10" max) - Double glazed windows, up and over door
Log Cabin - 5.6 max x 4.0 max (18'4" max x 13'1" max) - Internet access, fuse box
Details - Council Tax Banding - C
LCGV 13052023
