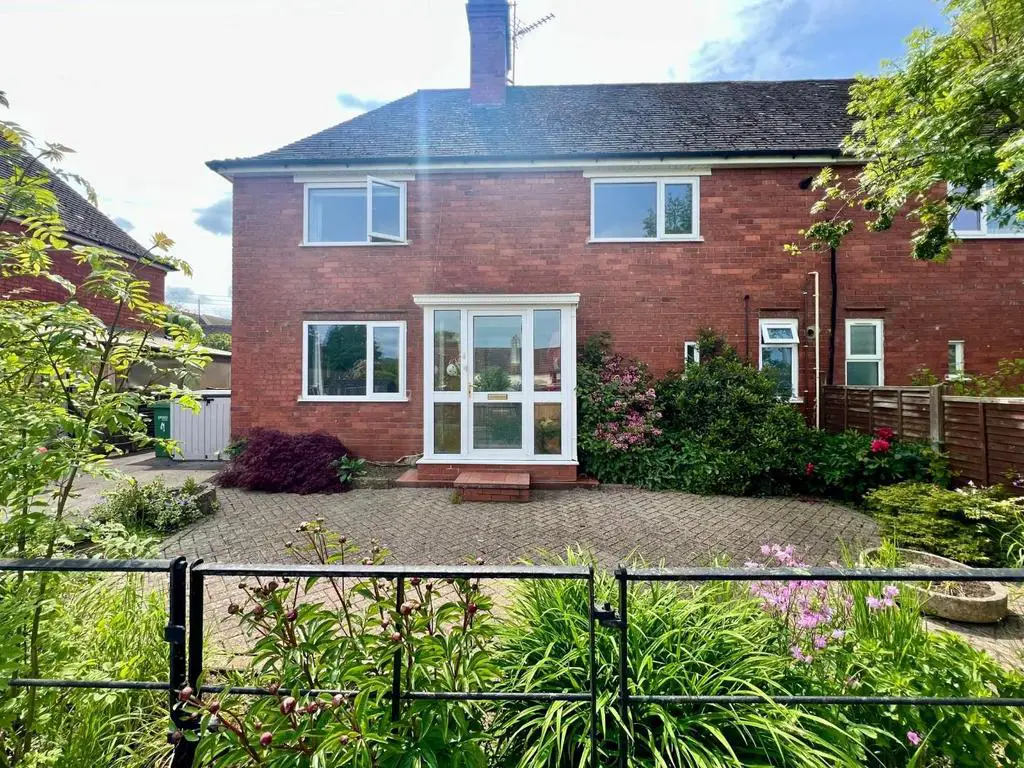
House For Sale £325,000
A unique opportunity to purchase this three-bedroom character home, which is well presented throughout and deceptively spacious. The downstairs includes an entrance porch opening into entrance hall, living room with feature fireplace and inset electric fire, modern downstairs bathroom, and separate shower room, open plan kitchen/dining room with pantry. On the first floor there are three bedrooms all benefiting from GCH and double glazing. Outside the rear gardens are enclosed having a sunny aspect, landscaped with ornamental shrubs, bushes and secluded patio area. To the front there is a driveway providing parking leading to a garage/store. An early viewing is strongly recommended.
Entrance Porch - With front door leading to the entrance hallway.
Entrance Hallway - With staircase leading to the first floor landing.
Lounge - 4.55m x 3.48m (14'11" x 11'5") - Having UPVC framed double glazed window to front, feature fireplace with exposed brick lintle, ceramic hearth and log burner effect electric fire. Wood strip flooring, wall lights, ceiling light, panelled radiator and opening through to the dining room.
Dining Room - 5.84m x 2.79m (19'1" x 9'1") - With UPVC framed double glazed window to rear and double glazed UPVC patio doors leading to the rear garden. Ceramic flooring, built-in open shelving, two radiators and opening through to lounge.
Kitchen - 3.81m x 1.63m (12'5" x 5'4") - Fitted with a range of wood eye and base level units with some open shelving and rolled edge laminate worktops over. Stainless steel one and a half bowled sink unit with mixer tap, Range cooker with extractor over, ceramic tiled flooring, tiled walls, ceiling light and UPVC framed double glazed window to rear.
Utility/Rear Porch - 2.82m x 0.99m (9'3" x 3'2") - Having UPVC framed double glazed windows and UPVC framed double glazed door leading to the rear garden.
Shower Room - With enclosed shower cubicle, low flush WC and wash hand basin. UPVC framed double glazed frosted window, tiled walls and ceiling light.
Bathroom - 2.62m x 1.60m (8'7" x 5'2") - Suite comprising panelled bath with shower screen, WC and bowl wash hand basin. Part tiled walls, UPVC framed double glazed frosted window, ceiling light and contemporary spiral radiator.
First Floor Landing - From the entrance hall runs a staircase leading to the first floor landing with built-in storage cupboards, UPVC framed double glazed window, loft hatch and ceiling light.
Bedroom One - 3.51m x 4.39m (11'6" x 14'4") - Having two UPVC framed double glazed windows to front and rear with fitted blinds. Some wood strip wall panelling incorporating two wall light points, wood strip flooring, ceiling light and radiator.
Bedroom Two - 4.67m x 2.51m (15'3" x 8'2") - Having UPVC framed double glazed window, picture rail, carpet, radiator and ceiling light.
Bedroom Three - 2.62m x 2.36m (8'7" x 7'8") - Having UPVC framed double glazed window to rear, picture rail, carpet, radiator and ceiling light.
Outside - To the rear there is a good sized patio with low brick walling and shrub borders. There are steps leading up to the garden which is mainly laid to lawn, with decking area, brick pathway and two sheds. To the front there is driveway providing parking for several vehicles and there is a paved area with shrubs, rose bush and ornamental trees.
Entrance Porch - With front door leading to the entrance hallway.
Entrance Hallway - With staircase leading to the first floor landing.
Lounge - 4.55m x 3.48m (14'11" x 11'5") - Having UPVC framed double glazed window to front, feature fireplace with exposed brick lintle, ceramic hearth and log burner effect electric fire. Wood strip flooring, wall lights, ceiling light, panelled radiator and opening through to the dining room.
Dining Room - 5.84m x 2.79m (19'1" x 9'1") - With UPVC framed double glazed window to rear and double glazed UPVC patio doors leading to the rear garden. Ceramic flooring, built-in open shelving, two radiators and opening through to lounge.
Kitchen - 3.81m x 1.63m (12'5" x 5'4") - Fitted with a range of wood eye and base level units with some open shelving and rolled edge laminate worktops over. Stainless steel one and a half bowled sink unit with mixer tap, Range cooker with extractor over, ceramic tiled flooring, tiled walls, ceiling light and UPVC framed double glazed window to rear.
Utility/Rear Porch - 2.82m x 0.99m (9'3" x 3'2") - Having UPVC framed double glazed windows and UPVC framed double glazed door leading to the rear garden.
Shower Room - With enclosed shower cubicle, low flush WC and wash hand basin. UPVC framed double glazed frosted window, tiled walls and ceiling light.
Bathroom - 2.62m x 1.60m (8'7" x 5'2") - Suite comprising panelled bath with shower screen, WC and bowl wash hand basin. Part tiled walls, UPVC framed double glazed frosted window, ceiling light and contemporary spiral radiator.
First Floor Landing - From the entrance hall runs a staircase leading to the first floor landing with built-in storage cupboards, UPVC framed double glazed window, loft hatch and ceiling light.
Bedroom One - 3.51m x 4.39m (11'6" x 14'4") - Having two UPVC framed double glazed windows to front and rear with fitted blinds. Some wood strip wall panelling incorporating two wall light points, wood strip flooring, ceiling light and radiator.
Bedroom Two - 4.67m x 2.51m (15'3" x 8'2") - Having UPVC framed double glazed window, picture rail, carpet, radiator and ceiling light.
Bedroom Three - 2.62m x 2.36m (8'7" x 7'8") - Having UPVC framed double glazed window to rear, picture rail, carpet, radiator and ceiling light.
Outside - To the rear there is a good sized patio with low brick walling and shrub borders. There are steps leading up to the garden which is mainly laid to lawn, with decking area, brick pathway and two sheds. To the front there is driveway providing parking for several vehicles and there is a paved area with shrubs, rose bush and ornamental trees.
