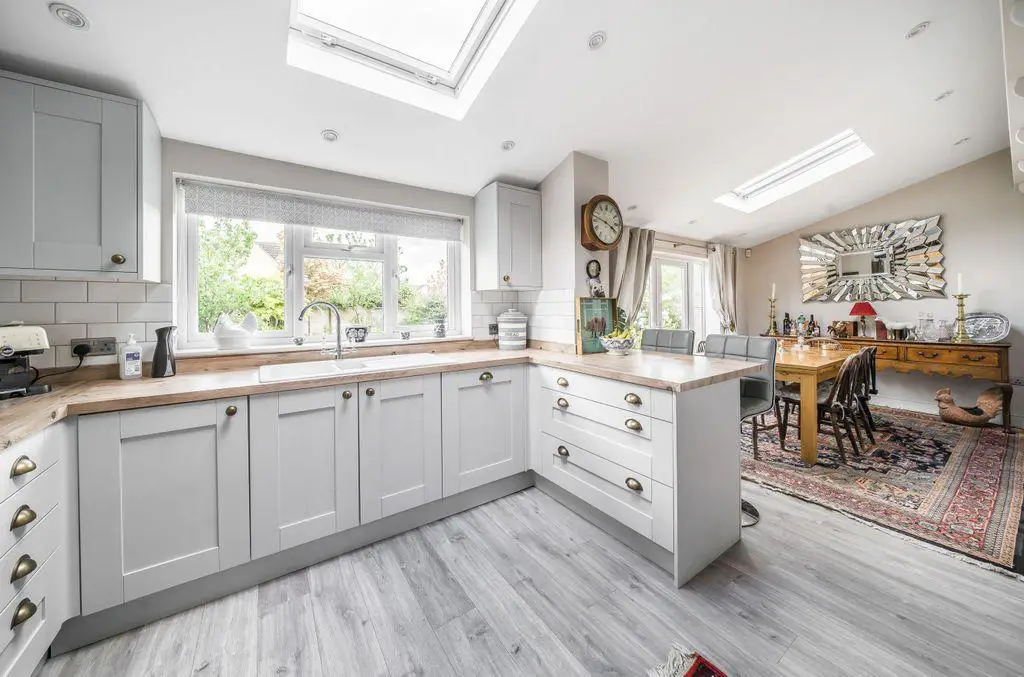
House For Rent £2,500
Upon entering this lovely family home, you'll be greeted by a warm and inviting entrance hall. The ground floor features an impressive extended kitchen/dining room, providing ample space for culinary adventures and enjoyable meals with loved ones and friends. The separate lounge has a wood burner for relaxing in front of on the chiller days of the year.
Additionally, a convenient downstairs WC, utility room, and a study area complete the ground floor layout, offering practicality and versatility.
Ascending to the first floor, you'll find four well-proportioned bedrooms. The master bedroom has a view to the front of the property whilst the remaining three bedrooms provide ample space for family members or guests all have garden views. There is a family bathroom off the landing with bath/shower, WC and a window to the front.
Outside there is driveway parking for two cars to the front and access to the integrated single garage. A side access path leads to the rear garden where there is a patio area, lawn and flower beds all basking in a southerly aspect.
South Cerney has a host of fantastic local amenities including three pubs, an Indian restaurant, the Braai House deli & post office, a fish & chip shop, a chemist, a doctor's surgery, vets, a village hall, two churches, a primary school, pre-school playgroup, a One-Stop and a Co-Op. That's in addition to being in the heart of the Cotswold Water Park with countless lakes for all varieties of water sports. Commuting connections to London are a breeze with direct trains to Paddington from Kemble (78 mins) 4 miles away or Swindon (58 mins) 12.5 miles away. The A419 gives access to the M4 Jct 15 (16 miles) whilst Cirencester is only 4 miles and Cheltenham 20 miles away. As well as the local village school there are a number of secondary schools in and around Cirencester along with great private and grammar schools.
The property is available from 1st July on an unfurnished basis.
This property includes:
Additional Information:
Council Tax:
Band E
Cotswold District Council Tax Band E - £ 2370.64 for 2022/23
Please Note: A deposit/bond of £2884 is required for this property.
Marketed by EweMove Sales & Lettings (Cirencester) - Property Reference 53723
Additionally, a convenient downstairs WC, utility room, and a study area complete the ground floor layout, offering practicality and versatility.
Ascending to the first floor, you'll find four well-proportioned bedrooms. The master bedroom has a view to the front of the property whilst the remaining three bedrooms provide ample space for family members or guests all have garden views. There is a family bathroom off the landing with bath/shower, WC and a window to the front.
Outside there is driveway parking for two cars to the front and access to the integrated single garage. A side access path leads to the rear garden where there is a patio area, lawn and flower beds all basking in a southerly aspect.
South Cerney has a host of fantastic local amenities including three pubs, an Indian restaurant, the Braai House deli & post office, a fish & chip shop, a chemist, a doctor's surgery, vets, a village hall, two churches, a primary school, pre-school playgroup, a One-Stop and a Co-Op. That's in addition to being in the heart of the Cotswold Water Park with countless lakes for all varieties of water sports. Commuting connections to London are a breeze with direct trains to Paddington from Kemble (78 mins) 4 miles away or Swindon (58 mins) 12.5 miles away. The A419 gives access to the M4 Jct 15 (16 miles) whilst Cirencester is only 4 miles and Cheltenham 20 miles away. As well as the local village school there are a number of secondary schools in and around Cirencester along with great private and grammar schools.
The property is available from 1st July on an unfurnished basis.
This property includes:
- 01 - Entrance Hall
- 02 - Downstairs Cloakroom
- 03 - Family Room
3.25m x 2.44m (7.9 sqm) - 10' 7" x 8' (85 sqft) - 04 - Utility Room
- 05 - Kitchen
3m x 2.69m (8 sqm) - 9' 10" x 8' 9" (86 sqft) - 06 - Dining Room
3.69m x 2.69m (9.9 sqm) - 12' 1" x 8' 9" (106 sqft) - 07 - Lounge
6.4m x 3.66m (23.4 sqm) - 20' 11" x 12' (252 sqft) - 08 - Bedroom 1
3.66m x 3.66m (13.3 sqm) - 12' x 12' (144 sqft) - 09 - Bedroom 2
3.66m x 2.74m (10 sqm) - 12' x 8' 11" (107 sqft) - 10 - Bedroom 3
3.66m x 2.44m (8.9 sqm) - 12' x 8' (96 sqft) - 11 - Bedroom 4
2.9m x 2.54m (7.3 sqm) - 9' 6" x 8' 4" (79 sqft) - Please note, all dimensions are approximate / maximums and should not be relied upon for the purposes of floor coverings.
Additional Information:
Band E
Cotswold District Council Tax Band E - £ 2370.64 for 2022/23
Please Note: A deposit/bond of £2884 is required for this property.
Marketed by EweMove Sales & Lettings (Cirencester) - Property Reference 53723