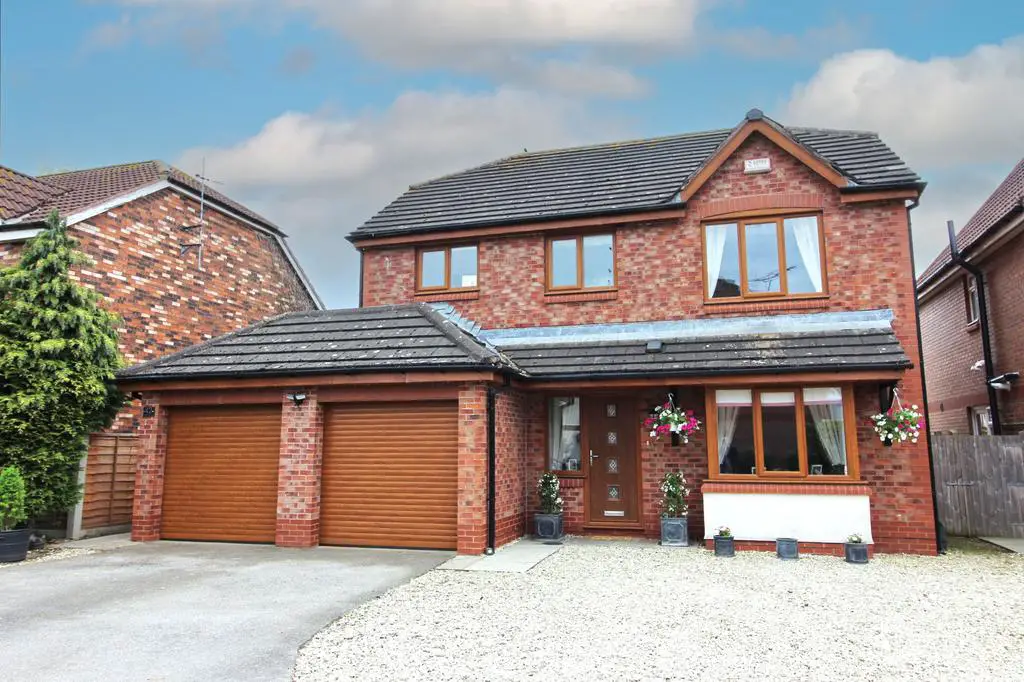
House For Sale £360,000
This modern four bedroomed detached house is set in a small cul-de-sac conveniently placed for village amenities and has been remodelled by the vendors to create accommodation that gains maximum benefit from the south east facing rear elevation and garden. A well appointed open plan kitchen and dining space has double doors through to the adjacent room ideal for everyday sitting/ living or children's play space, each having french doors to the garden. A front lounge provides an adult retreat and a good sized home office has been created out of a section of the integral double garage. Four well proportioned bedrooms with en-suite and family bathrooms complete this great family home.
LOCATION
The village of Leconfield has local amenities including a primary school and sports and recreation club. A nearby short footpath link from the Avenue leads to the Main Street which is the A164 and a bus route between the towns of Beverley and Driffield. It is approximately three miles into the historic market town of Beverley where there is a wide range of shopping available, a multitude of restaurants and cafes, and both bus and rail travel links to Hull & York.
THE ACCOMMODATION COMPRISES:
GROUND FLOOR
Entrance Hall: Understairs cupboard, radiator and ceiling coving.
Separate WC: A modern toilet suite and vanity wash basin include splashback wall tiling and tiled floor. Radiator and ceiling coving.
Lounge: Front bay window, radiator and ceiling coving.
Kitchen Diner: An L-shaped space at the rear of the house with French doors opening to the garden. Fitted cabinets with cream gloss fronts have wood block effect laminate worktops with one and a half bowl single drainer sink and include a central island with breakfast bar. Integrated 5-ring gas hob, extractor hood, two ovens and dishwashing machine. Double doors open to:
Sitting Room: Also having French doors to the rear garden. Radiator and ceiling coving.
Study / Office: Radiator and built-in cupboard with gas combination boiler and water softener.
Integral Garage: Includes twin electrically operated front doors and a utility area with fitted cabinets, sink and plumbing for automatic washing machine.
FIRST FLOOR
Landing: Airing cupboard with radiator.
Bedroom One: Fitted with a contemporary range of furniture including wardrobes, bedside tables and high level storage cupboards. Radiator.
En Suite Shower Room: Suite includes shower enclosure with wall boarding and plumbed shower fitting, vanity wash-hand basin and low level WC with wall tiling to remaining walls. Heated towel radiator.
Bedroom Two: Radiator.
Bedroom Three: With full width fitted wardrobes including mirrored sliding doors. Radiator.
Bedrooom Four: Radiator.
Bathroom / WC: Ivory suite comprises a panelled bath and fitted vanity units with sink and wash basin. Splashback wall tiling and radiator.
EXTERNAL
At the front of the property there is a double width driveway with parking space for two cars and a stoned forecourt. The garden at the rear enjoys a southerly aspect and comprises a paved patio and lawn enclosed by timber boundary fences.
Heating and Insulation: The property has gas-fired radiator central heating and uPVC double glazing.
Services: All mains services are connected to the property. None of the services or installations have been tested.
Council Tax: Council Tax is payable to the East Riding of Yorkshire Council. The property is shown in the Council Tax Property Bandings List in Valuation Band 'E' (verbal enquiry only).
Tenure: Freehold. Vacant possession upon completion.
Viewings: Strictly by appointment with the agent's Beverley office. Telephone:[use Contact Agent Button].