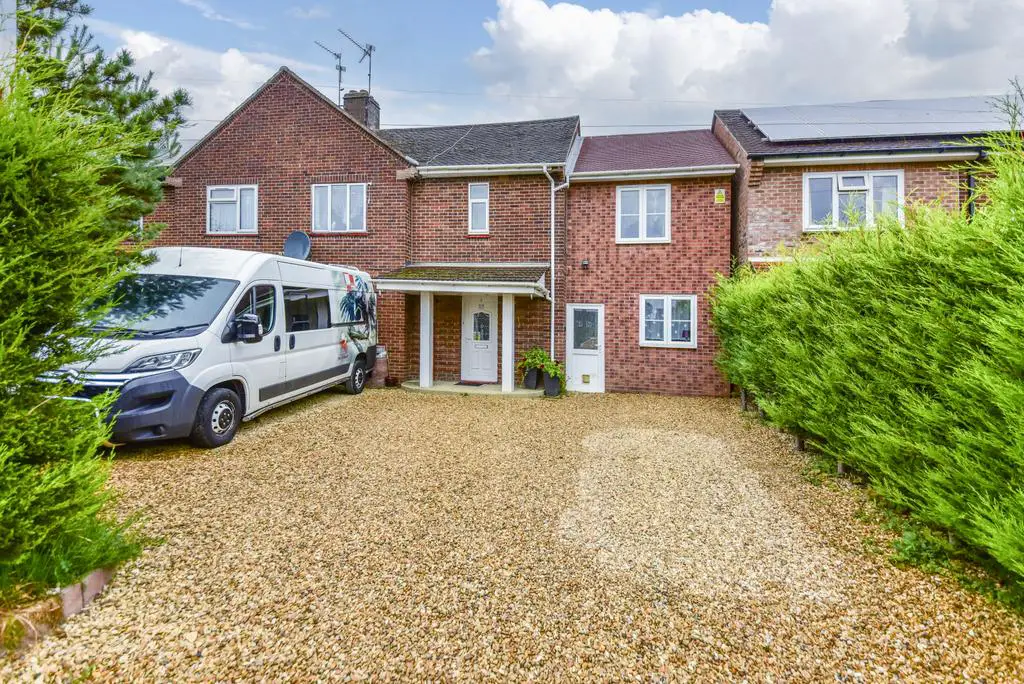
House For Sale £325,000
* NO CHAIN* PROPERTY WITH A ANNEXE *IS A *MUST VIEW* Next move estate agents are pleased to offer this Four Bedroom Semi Detached Home. Accommodation comprises of Hallway, Lounge, Kitchen, Dining Room, Rear Garden. To the 1st floor there are Four Bedrooms, En-Suite to Master and Bathroom. There is also an Annexe with Lounge/Kitchen & Shower Room - Call Next Move to book an appointment.
Entrance Hall
UPVC double glazed door to front, tiled floor, radiator, storage cupboard and stairs to first floor.
Kitchen 12' 6" x 9' 7" ( 3.81m x 2.92m )
UPVC double glazed window to rear, high and low level storage with worktops over, tiled floor, stainless steel sink/drainer with 1 and 1/2 basin and mixer tap, door to side, washing machine and DW plumbing, electric oven with gas hob and cooker hood, storage under stairs.
Dining Room 20' 9" x 10' 9" ( 6.32m x 3.28m )
UPVC double glazed window to front, three radiators, door to rear, wooden laminate flooring
Rear Garden
Patio area, laid to lawn, tap and shed.
Landing
Loft access and coving.
Bedroom Four 8' x 7' 9" ( 2.44m x 2.36m )
Measurements are maximum - UPVC double glazed window to front, radiator and coving,
Bedroom Two 14' 2" x 10' 9" ( 4.32m x 3.28m )
UPVC double glazed window to rear radiator and coving,
Bedroom Three 14' 1" x 8' 11" ( 4.29m x 2.72m )
UPVC double glazed window to rear, built in wardrobes, radiator and coving,
Bedroom One 11' 7" x 10' 6" ( 3.53m x 3.20m )
UPVC double glazed window to front radiator and spot lights.
En-Suite
UPVC double glazed window to rear, wash hand basin, low level WC, panelled bath with shower over, tiled floor and walls and heated towel rail.
Bathroom
UPVC double glazed window to rear, pedestal wash hand basin with low level WC, panelled bath with shower over, tiled splashbacks, heated towel rail and airing cupboard.
Annex
Lounge 16' 10" x 6' 6" ( 5.13m x 1.98m )
UPVC double glazed window to rear, radiator, spot lights, laminate flooring, kitchen area - high and low level storage with worktops over, stainless steel sink/drainer with mixer,
Shower Room
UPVC double glazed window to side, heated towel rail, wash hand basin with low level WC and tiled floor/walls and shower cubicle.
Office 6' 7" x 6' ( 2.01m x 1.83m )
UPVC door to side, UPVC double glazed window to rear, laminate flooring and radiator.
Entrance Hall
UPVC double glazed door to front, tiled floor, radiator, storage cupboard and stairs to first floor.
Kitchen 12' 6" x 9' 7" ( 3.81m x 2.92m )
UPVC double glazed window to rear, high and low level storage with worktops over, tiled floor, stainless steel sink/drainer with 1 and 1/2 basin and mixer tap, door to side, washing machine and DW plumbing, electric oven with gas hob and cooker hood, storage under stairs.
Dining Room 20' 9" x 10' 9" ( 6.32m x 3.28m )
UPVC double glazed window to front, three radiators, door to rear, wooden laminate flooring
Rear Garden
Patio area, laid to lawn, tap and shed.
Landing
Loft access and coving.
Bedroom Four 8' x 7' 9" ( 2.44m x 2.36m )
Measurements are maximum - UPVC double glazed window to front, radiator and coving,
Bedroom Two 14' 2" x 10' 9" ( 4.32m x 3.28m )
UPVC double glazed window to rear radiator and coving,
Bedroom Three 14' 1" x 8' 11" ( 4.29m x 2.72m )
UPVC double glazed window to rear, built in wardrobes, radiator and coving,
Bedroom One 11' 7" x 10' 6" ( 3.53m x 3.20m )
UPVC double glazed window to front radiator and spot lights.
En-Suite
UPVC double glazed window to rear, wash hand basin, low level WC, panelled bath with shower over, tiled floor and walls and heated towel rail.
Bathroom
UPVC double glazed window to rear, pedestal wash hand basin with low level WC, panelled bath with shower over, tiled splashbacks, heated towel rail and airing cupboard.
Annex
Lounge 16' 10" x 6' 6" ( 5.13m x 1.98m )
UPVC double glazed window to rear, radiator, spot lights, laminate flooring, kitchen area - high and low level storage with worktops over, stainless steel sink/drainer with mixer,
Shower Room
UPVC double glazed window to side, heated towel rail, wash hand basin with low level WC and tiled floor/walls and shower cubicle.
Office 6' 7" x 6' ( 2.01m x 1.83m )
UPVC door to side, UPVC double glazed window to rear, laminate flooring and radiator.
