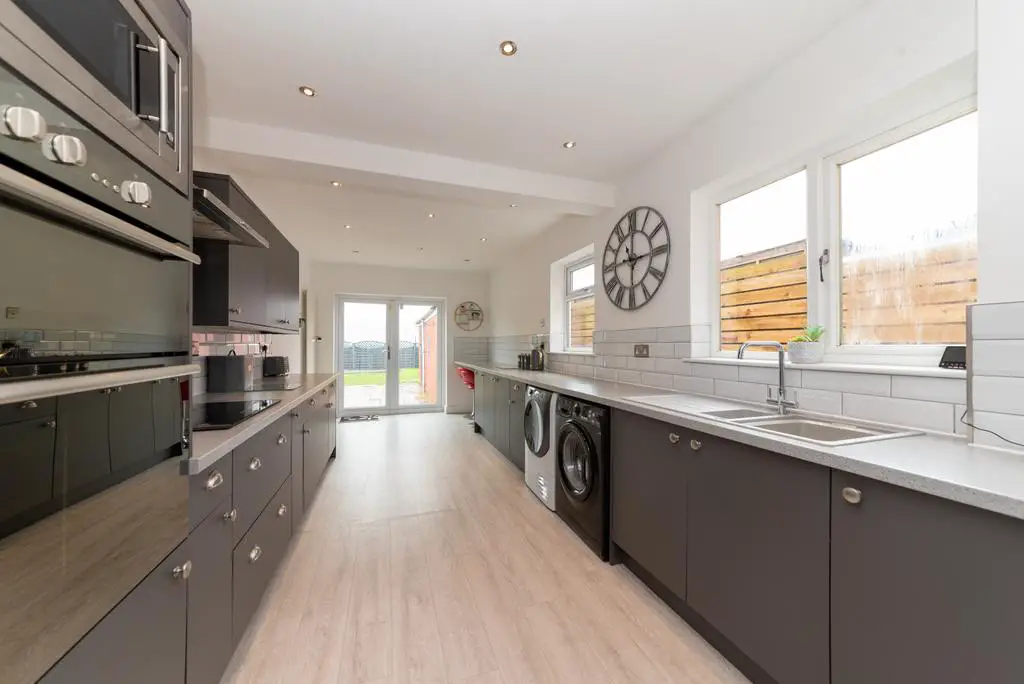
House For Sale £340,000
* STUNNING PROPERTY* MUST VIEW * Next Move Estate Agents are pleased to offer this four bedroom semi-detached home located in Farcet Peterborough in brief comprises of entrance hall, lounge, dining room, cloakroom, kitche/breakfast room, conservatory, four bedrooms, familoy bathroom, loft room, off road parking, garage, front and rear gardens, MUST VIEW
Entrance Porch
With door to front, window to side and door to entrance hallEntrance Hall
With radiator, stairs to first floor landing and doors to lounge diner, cloakroom and kitchen.
Cloakroom
Comprising WC and wash hand basin
Lounge Diner
Lounge Area 13' 6" max x 11' 10" Max into bay ( 4.11m max x 3.61m Max into bay )
With bay window to front, radiator and archway to dining area
Dining Area 10' 10" Max x 18' 5" Max ( 3.30m Max x 5.61m Max )
With patio doors to conservatory and radiator
Conservatory 12' x 7' 11" ( 3.66m x 2.41m )
French doors to rear garden and radiator
Kitchen Breakfast Room 24' 11" Max x 9' 3" Max ( 7.59m Max x 2.82m Max )
Comprising wall and base units with work tops, space for washer and dryer and space for slimline dishwasher, space for American style fridge freezer, integrated electric double oven and hob with cooker hood, sink and drainer, breakfast bar, understairs storage cupboard, radiators, French doors to rear garden and windows to side.
First Floor Landing
With doors to bedrooms and bathroom and door to stairs rising to loft room
Bedroom One 11' 5" x 10' 10" ( 3.48m x 3.30m )
With window to rear, radiator and fitted wardrobes.
Bedroom Two 11' 2" Max x 11' 1" Max exc bay ( 3.40m Max x 3.38m Max exc bay )
With bay window to front and radiator
Bedroom Three 6' 3" Max x 19' 3" Max into recess ( 1.91m Max x 5.87m Max into recess )
With window to front and radiator
Bedroom Four 7' 5" x 6' 11" ( 2.26m x 2.11m )
With window to front and radiator
Bathroom 11' 2" exc shower recess x 10' 5" ( 3.40m exc shower recess x 3.17m )
Comprising free standing bath, shower cubicle, WC, wash hand basin, towel rail, window to rear and airing cupboard.
Loft Room 11' 2" Max x 10' 5" Max ( 3.40m Max x 3.17m Max )
With radiator and further loft space.
Outside
Rear Garden
With patio leading to lawn and timber fence with field views,
Workshop
With door to front power and lighting
Garage
With electric roller door to front, power and lighting and door to rear garden
Front Of Property
With gravel driveway providing off road parking for multiple cars
