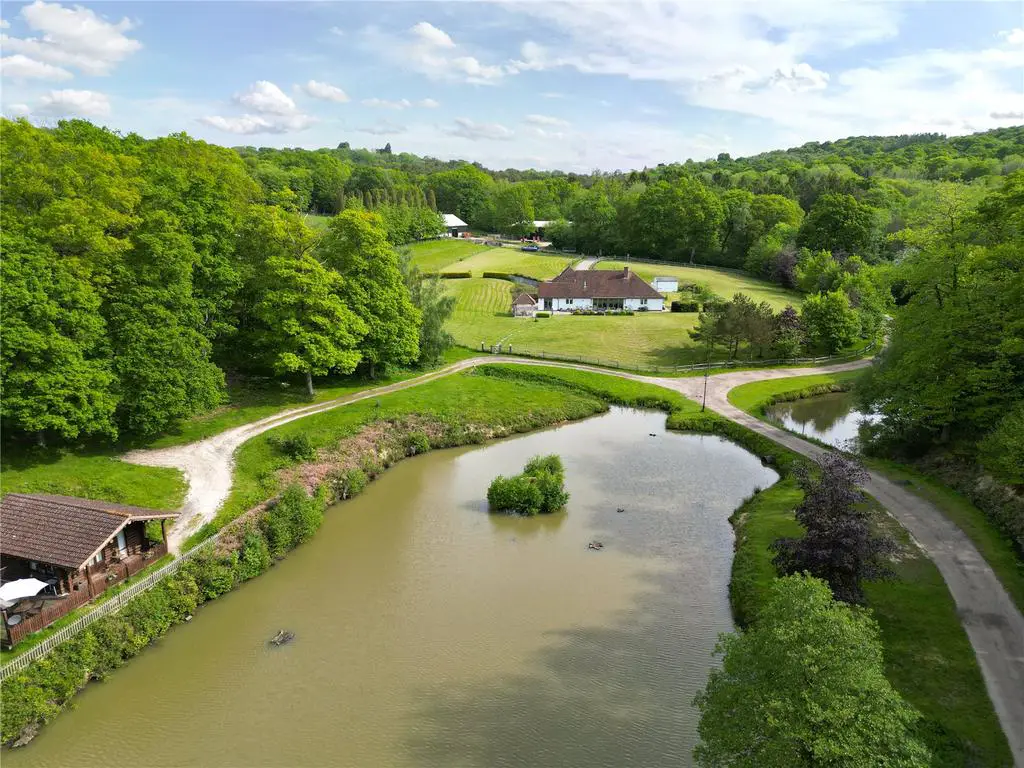
House For Sale £3,250,000
An attractive grassland farm measuring approximately 138.23 acres with areas of woodland. The farm is situated in a secluded rural location with its own lake. Outbuildings include a detached annexe, fishing lodge and 3 farm buildings.
Description
Clayhill Farm is situated in an attractive rural location with the majority of the land made up of grassland and woodland, in all adding up to approximately 138 acres The house and annexe provide excellent accommodation situated in gardens and grounds with views over the lake. The main farm buildings are made up of a machinery and hay store, a feed store and main barn.
• FARMHOUSE.
Offers a flexible layout with the main accommodation consisting of an impressive vaulted sitting room and dining room with exposed oak beams and exceptional views over the garden to the lake beyond. There is also a mezzanine study level. Off the dining area are two rooms, the first a fully equipped dual aspect kitchen breakfast room with Electric AGA and granite work surfaces. With the second a triple aspect garden room with access to the paved terrace again with views over the lake. The sleeping arrangements consist of the master bedroom suite bathroom and fitted cupboards and a further two double en suite bedrooms. There is a large loft room which could be converted to provide a further bedroom suite. There is underfloor heating throughout.
• ANNEXE
The garage block was converted into residential usage over ten years ago and boasts an open plan kitchen/dining and sitting room with a wood burning stove. There is a useful utility room a separate boot room and a family shower room. Upstairs there are two double bedrooms.
• FISHING LODGE
Situated on the west side of the lake with woodland behind and away from the house with its own separate access from the main driveway culminating in a parking area. The Lodge comprises an open plan room with a kitchenette and a shower room and separate WC. Outside The Lodge has partially covered decked terrace directly onto and overlooking the lake.
• GARDENS AND GROUNDS
Outside the house is approached over its private driveway running between the side of the lake and woodland opposite with delightful views towards the house on the approach. To the rear of the house is a paved parking area for several cars. The house and annexe are situated in their own gardens which are mainly laid to lawn and enclosed by hedgerows and wooden post and rail fencing. To the rear and sides of the house is a large paved terrace enclosed by raised brick beds and fabulous views over the lake, woodland and countryside beyond. There is an oak framed gazebo with tiled roof again with views over the lake.
LAND AND FARM BUILDINGS
• LAND
The land is made up of a mix of grassland pasture and woodland with the majority of the land set to grassland made up of six blocks of pasture measuring approximately 87 acres. There are two main areas of ancient and semi-natural woodland totalling approximately 18 acres and 17 acres with smaller areas of woodland interspersed throughout the farm.
• FARM BUILDINGS
The modern farm buildings comprise the main barn measuring approximately 240’ in length with large vehicle access at each end and separate access to the side. Within the main barn is a workshop and mezzanine level divided into 3 rooms. Recently installed on the roof is a 8KW solar system with battery storage. The machinery and hay barn which is open sided with an attached log store and a grain and feed store with farm vehicle access at one end and to the side.