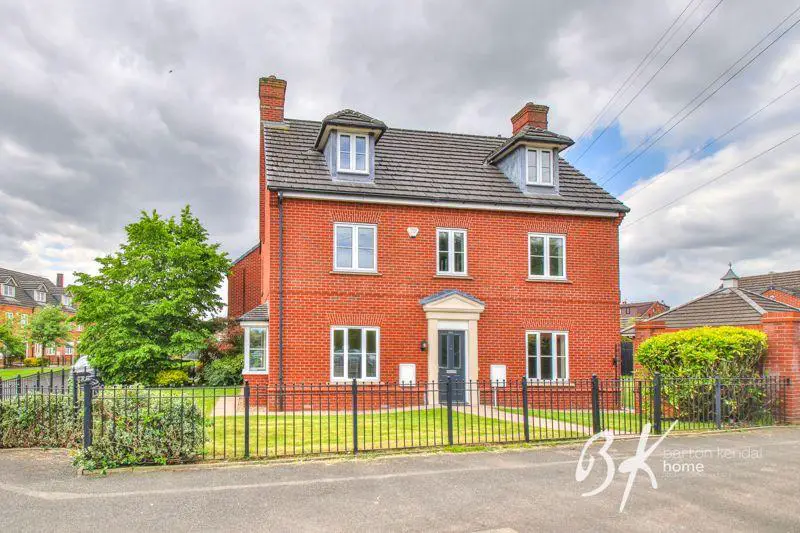
House For Sale £525,000
BARTON KENDAL are delighted to bring to the market this immaculately presented and recently refurbished six bedroom executive family home, situated in an imposing corner position close to Royton town centre. Recently refurbished to include brand new carpets throughout, the property offers extensive living space of over 2,100 square feet set across three floors.
Offered for sale with no onward chain, the ground floor comprises a large hallway with staircase. There is immediate access to a spacious lounge with double patio doors, and an open plan kitchen diner with integrated appliances. A utility room with access to the rear, and WC complete the ground floor level. To the first floor, there are four double bedrooms along with a main family bathroom and an en-suite shower room. Heading up another flight of stairs leads you to a stunning master bedroom suite with extensive fitted wardrobe space and an additional en-suite shower room. Several velux windows provide excellent natural light. A small sixth bedroom is situated across the landing, which could be utilised as a study area or dressing room if desired.
Externally, the property has the additional benefit of a detached double garage with pitched roof, electricity supply and plumbing. There are wonderful wraparound gardens to the front whilst a private walled garden is situated to the side of the property. Local amenities in both Royton and Shaw centres are a short distance away including well regarded Crompton House High School. Crompton & Royton Golf Course is also within walking distance of the subject property.
Early viewing comes highly recommended to appreciate the calibre of property on offer.
GROUND FLOOR
Hallway - 2.93m x 1.91m (9'7" x 6'3")
Open Plan Kitchen Diner - 6.52m x 4.23m (21'5" x 13'10")
Lounge - 6.52m x 3.65m (21'5" x 12')
Utility - 2.40m x 1.94m (7'11" x 6'3")
WC - 1.19m x 1.91m (3'11" x 6'3")
FIRST FLOOR
Landing - 4.74m x 2.25m (15'7" x 7'5")
Bedroom Two - 4.10m x 3.65m (13'5" x 12')
Bedroom Three - 3.18m x 3.22m (10'5" x 10'7")
Bedroom Four - 3.24m x 3.22m (10'8" x 10'7")
Bedroom Five - 2.32m x 3.65m (7'7" x 12')
Bathroom - 1.68m x 2.46m (5'6" x 8'1")
En-Suite Shower Room - 1.68m x 1.76m (5'6" x 5'9") max
SECOND FLOOR
Master Bedroom - 6.06m x 6.90m (19'11" x 22'8") max
En-Suite Shower Room - 2.03m x 2.32m (6'8" x 7'7") max
Bedroom Six / Dressing Room - 3.30m x 3.65m (10'10" x 12')
EXTERNAL
Double Garage - 5.23m x 5.23m (17'2" x 17'2"
Detached double garage with electricity supply and plumbing. External access via up and over door to the front or through into the garden.
Council Tax Band: E
Tenure: Leasehold
