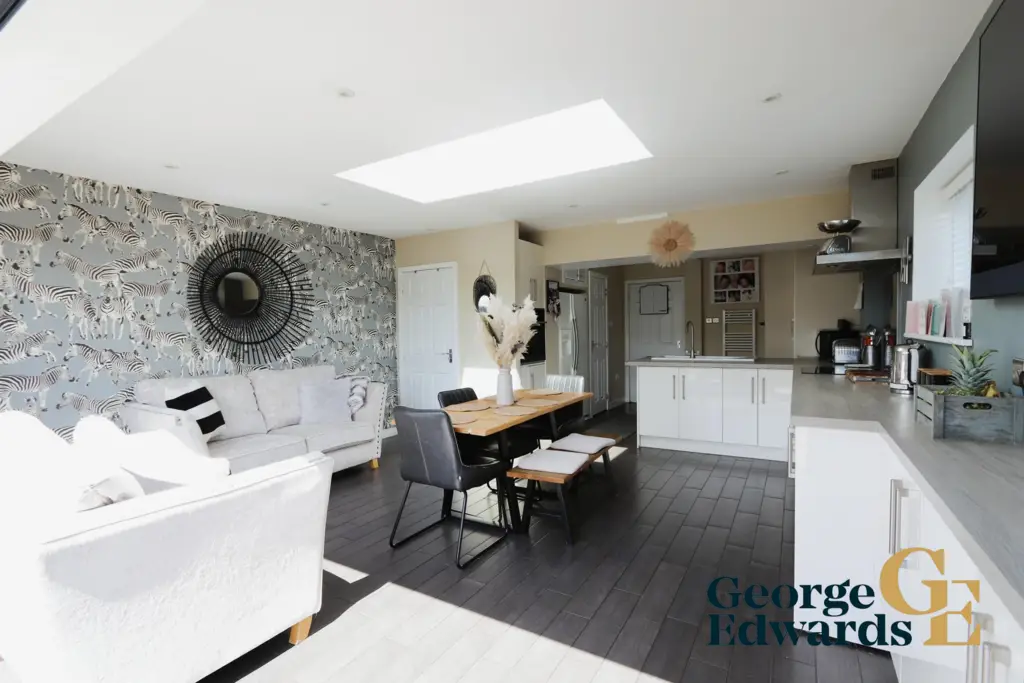
House For Sale £250,000
Welcome to Measham Road, a stunning semi-detached house in the charming village of Oakthorpe. This beautiful property boasts three bedrooms, including a main bedroom with an en-suite shower room, a family bathroom, a lounge, and a stunning family room/kitchen, making it the perfect family home.
As you enter the property, you are greeted by the entrance hallway that leads you to the heart of the home. The home's living room is a great size and ideal for those quiet nights in. This then opens into the open-plan kitchen family space which is perfect for entertaining guests or relaxing with your loved ones. The fully fitted kitchen is equipped with modern appliances and ample storage space, making it a joy to cook in. Bi-fold doors open up the whole end wall allowing the large garden and family space to blend into one.
The property's first floor comprises three bedrooms, each with its own unique charm. The main bedroom boasts an ensuite, while the other two bedrooms share a modern family bathroom.
The rear garden is a large size and has access from the rear and the side. At the back of the garden is a large garden room which has water and electricity and is currently being used for dog grooming. This space is ideal for anyone looking to work from home, or who simply wants extra space fro an outside bar, a gym, or maybe a home for a hot tub.
The open parking spaces at the front of the property can accommodate up to four cars, providing ample space for you and your guests.
Located in a peaceful village, this property is perfect for those seeking the village lifestyle. The property is priced at Offers in Excess of £250,000, making it an excellent opportunity.
Don't miss out on the chance to make this stunning property your dream home. Book a viewing today and experience the beauty of Measham Road for yourself!
GROUND FLOOR
Lounge: 4.11m x 3.63m (13'6" x 11'11")
Kitchen/Family Room 7.28m x 4.79m (23'11" x 15'9")
Bathroom: 2.45m x 1.80m (8'0" x 5'11")
FIRST FLOOR
Bedroom One: 3.65m x 2.81m (12'0" x 9'3")
En-Suite: 2.62m x 1.86m (8'7" x 6'1")
Bedroom Two: 3.03m x 2.57m (9'11" x 8'5")
Bedroom Three: 2.57m x 1.95m (8'5" x 6'5")
GARDEN ROOM
Garden Room: 4.78m x 3.78m (15'8" x 12'5")
what3words: bulbs.decanter.thudded