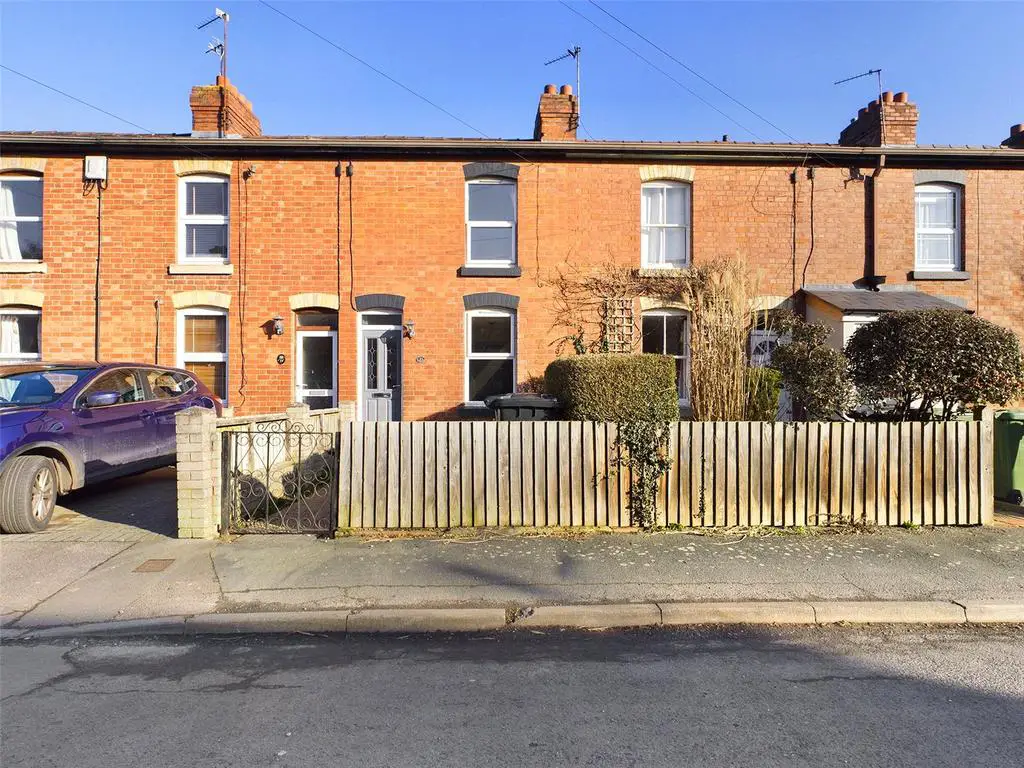
House For Rent £750
Situated quietly down a no through lane a spacious turn of the century two bedroomed terraced house having pedestrian access to the rear garden and conveniently located within walking distance of Ross-on-Wye town centre.
Council Tax Band B
6 MONTH LET ONLY
£750pcm/£173pcw
The property is situated in a popular residential area within easy walking distance of a good range of shopping, social and sporting facilities. There are excellent commuting links from Ross-on-Wye to Hereford, Gloucester and Cheltenham and to the Midlands and South Wales via the M50 and A40.
The property is entered via:
uPVC double glazed front entrance door leading into:
Entrance Porch:
With hanging space for coats, inset mat. Glazed door into:
Sitting Room: 12'3" x 10'4" (3.73m x 3.15m).
Double glazed window to front aspect, coving to ceiling, radiator. Brick feature fireplace with tiled hearth and inset electric fire.
Small Lobby:
Staircase leading to first floor. Open plan into:
Dining Room: 12'3" x 10'4" (3.73m x 3.15m).
Double glazed window to rear aspect. Radiator, fitted wall lights. Glazed door to:
Kitchen/Breakfast Room: 16'7" x 8' (5.05m x 2.44m).
Double glazed windows to side and rear aspects. Base and wall mounted white gloss units with brushed stainless steel handles. Attractive granite effect worktops. Integrated one and a half bowl sink unit. Neff oven with four ring gas hob and extractor hood over. Tiled flooring and surrounds. Integrated fridge/freezer. Plumbing for washing machine. uPVC door out to rear garden.
From the lobby staircase leads to:
First Floor Landing:
Access to loft space. Recess ceiling spotlights. Radiator. Door to:
Bedroom 1: 12'2" x 10'5" (3.7m x 3.18m)
Double glazed window to front aspect. Recess for a wardrobe.
Bedroom 2: 11'10" x 8'10" (3.6m x 2.7m)
Double glazed window to rear aspect. Radiator.
Bathroom:
Obscure glazed window to rear aspect. Fitted with a modern suite comprising low level WC. Pedestal wash hand basin. P shaped bath with mains pressured shower over and glazed screen. Fully tiled. Mirror with light. Chrome ladder style towel rail. Door to airing cupboard housing Weisman wall mounted combination boiler supplying domestic hot water and central heating.
Outside:
A pedestrian gated front entrance leads into a gravelled front garden with pathway leading to front door. Subject to necessary planning consent, this area could provide a parking space if required. The rear is accessed via a private path or the kitchen. Laid with Indian stone patio, step leading down onto a level lawn with mature shrub borders. From here a gated rear entrance leads out to a private walkway serving the houses on North Road.
Property Information
Council Tax Band B £1644 approx
Broadband Ultrafast 1000 Mbps available
Gas Central Heating
Directions:
From the Ross on Wye office proceed east on the Gloucester Road passing the Chase Hotel and continue along this road taking the second left into Ryefield Road and first right into Weston Grove and left into North Road where the property can be found on the right hand side.
Deposit £865
Council Tax Band B
6 MONTH LET ONLY
£750pcm/£173pcw
The property is situated in a popular residential area within easy walking distance of a good range of shopping, social and sporting facilities. There are excellent commuting links from Ross-on-Wye to Hereford, Gloucester and Cheltenham and to the Midlands and South Wales via the M50 and A40.
The property is entered via:
uPVC double glazed front entrance door leading into:
Entrance Porch:
With hanging space for coats, inset mat. Glazed door into:
Sitting Room: 12'3" x 10'4" (3.73m x 3.15m).
Double glazed window to front aspect, coving to ceiling, radiator. Brick feature fireplace with tiled hearth and inset electric fire.
Small Lobby:
Staircase leading to first floor. Open plan into:
Dining Room: 12'3" x 10'4" (3.73m x 3.15m).
Double glazed window to rear aspect. Radiator, fitted wall lights. Glazed door to:
Kitchen/Breakfast Room: 16'7" x 8' (5.05m x 2.44m).
Double glazed windows to side and rear aspects. Base and wall mounted white gloss units with brushed stainless steel handles. Attractive granite effect worktops. Integrated one and a half bowl sink unit. Neff oven with four ring gas hob and extractor hood over. Tiled flooring and surrounds. Integrated fridge/freezer. Plumbing for washing machine. uPVC door out to rear garden.
From the lobby staircase leads to:
First Floor Landing:
Access to loft space. Recess ceiling spotlights. Radiator. Door to:
Bedroom 1: 12'2" x 10'5" (3.7m x 3.18m)
Double glazed window to front aspect. Recess for a wardrobe.
Bedroom 2: 11'10" x 8'10" (3.6m x 2.7m)
Double glazed window to rear aspect. Radiator.
Bathroom:
Obscure glazed window to rear aspect. Fitted with a modern suite comprising low level WC. Pedestal wash hand basin. P shaped bath with mains pressured shower over and glazed screen. Fully tiled. Mirror with light. Chrome ladder style towel rail. Door to airing cupboard housing Weisman wall mounted combination boiler supplying domestic hot water and central heating.
Outside:
A pedestrian gated front entrance leads into a gravelled front garden with pathway leading to front door. Subject to necessary planning consent, this area could provide a parking space if required. The rear is accessed via a private path or the kitchen. Laid with Indian stone patio, step leading down onto a level lawn with mature shrub borders. From here a gated rear entrance leads out to a private walkway serving the houses on North Road.
Property Information
Council Tax Band B £1644 approx
Broadband Ultrafast 1000 Mbps available
Gas Central Heating
Directions:
From the Ross on Wye office proceed east on the Gloucester Road passing the Chase Hotel and continue along this road taking the second left into Ryefield Road and first right into Weston Grove and left into North Road where the property can be found on the right hand side.
Deposit £865
