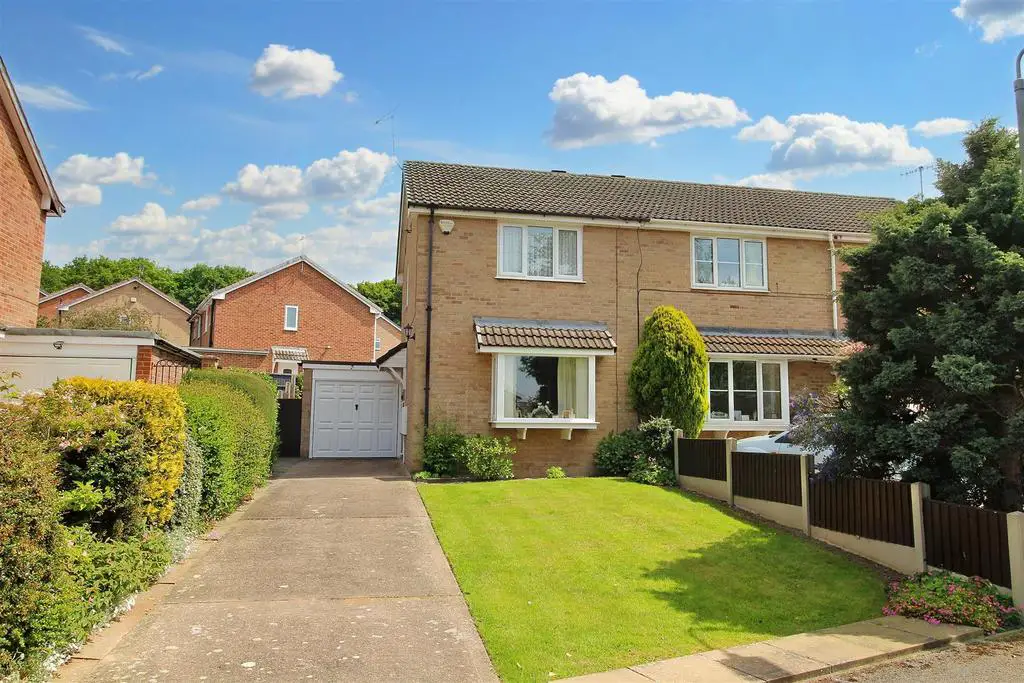
House For Sale £170,000
An immaculate two-bedroomed semi-detached house in a cul de sac location, with ample driveway, adjoining garage and hard landscaped rear garden, with Bestwood Country Park & The Oakwood Academy also close by!
Overview - Accommodation consists of side entrance hall, front lounge with open plan staircase and coal effect gas fire, rear kitchen diner leading through to a very useful rear entrance porch/utility with connecting door to the garage. Upstairs there are two bedrooms, both with built-in wardrobes and a bathroom with mains shower.
Entrance Hall - With UPVC double glazed side entrance door, telephone point and doors to both the lounge and kitchen diner.
Lounge - UPVC double glazed oriel bay window to the front, radiator, open plan staircase and marble fireplace and hearth with Oak coloured surround and coal effect gas fire.
Kitchen Diner - A range of wall and base units with marble effect worktops incorporating a stainless steel sink unit and drainer with gas cooker point and filter hood. Plumbing for washing machine, radiator, wall-mounted gas boiler, UPVC double glazed window and UPVC double-glazed door leading to the rear entrance porch/utility.
Rear Entrance Porch/Utilty - With base units and marble effect worktops, radiator, tile effect floor covering, UPVC double glazed side window and rear door and connecting door to the garage.
First Floor Landing - With loft access and UPVC double glazed side window.
Bedroom 1 - Built-in double wardrobe with overhead storage, UPVC double-glazed front window and radiator.
Bedroom 2 - Built-in wardrobe, separate over-stair airing cupboard, UPVC double glazed rear window and radiator.
Bathroom - With fully tiled walls, the suite consists of a bath with chrome mains shower, pedestal washbasin and toilet with vanity light including electric shaver point, radiator, extractor fan and UPVC double glazed rear window.
Outside - There is a lawned front garden and ample driveway leading to the GARAGE with up and over door. The garage has fitted wall cupboards, light, power and connecting door to the rear porch/utility. Separate side gated access leads to the rear. The rear garden is hard landscaped and paved on several levels with part gravelled plant and shrub borders containing a variety of shrubs and seasonal bedding plants. There is also a cold water tap, halogen security light, garden shed and enclosed with a concrete post and fence-panelled perimeter.
Useful Information - TENURE: Freehold
COUNCIL TAX: Gedling Borough Council - Band B
Overview - Accommodation consists of side entrance hall, front lounge with open plan staircase and coal effect gas fire, rear kitchen diner leading through to a very useful rear entrance porch/utility with connecting door to the garage. Upstairs there are two bedrooms, both with built-in wardrobes and a bathroom with mains shower.
Entrance Hall - With UPVC double glazed side entrance door, telephone point and doors to both the lounge and kitchen diner.
Lounge - UPVC double glazed oriel bay window to the front, radiator, open plan staircase and marble fireplace and hearth with Oak coloured surround and coal effect gas fire.
Kitchen Diner - A range of wall and base units with marble effect worktops incorporating a stainless steel sink unit and drainer with gas cooker point and filter hood. Plumbing for washing machine, radiator, wall-mounted gas boiler, UPVC double glazed window and UPVC double-glazed door leading to the rear entrance porch/utility.
Rear Entrance Porch/Utilty - With base units and marble effect worktops, radiator, tile effect floor covering, UPVC double glazed side window and rear door and connecting door to the garage.
First Floor Landing - With loft access and UPVC double glazed side window.
Bedroom 1 - Built-in double wardrobe with overhead storage, UPVC double-glazed front window and radiator.
Bedroom 2 - Built-in wardrobe, separate over-stair airing cupboard, UPVC double glazed rear window and radiator.
Bathroom - With fully tiled walls, the suite consists of a bath with chrome mains shower, pedestal washbasin and toilet with vanity light including electric shaver point, radiator, extractor fan and UPVC double glazed rear window.
Outside - There is a lawned front garden and ample driveway leading to the GARAGE with up and over door. The garage has fitted wall cupboards, light, power and connecting door to the rear porch/utility. Separate side gated access leads to the rear. The rear garden is hard landscaped and paved on several levels with part gravelled plant and shrub borders containing a variety of shrubs and seasonal bedding plants. There is also a cold water tap, halogen security light, garden shed and enclosed with a concrete post and fence-panelled perimeter.
Useful Information - TENURE: Freehold
COUNCIL TAX: Gedling Borough Council - Band B
