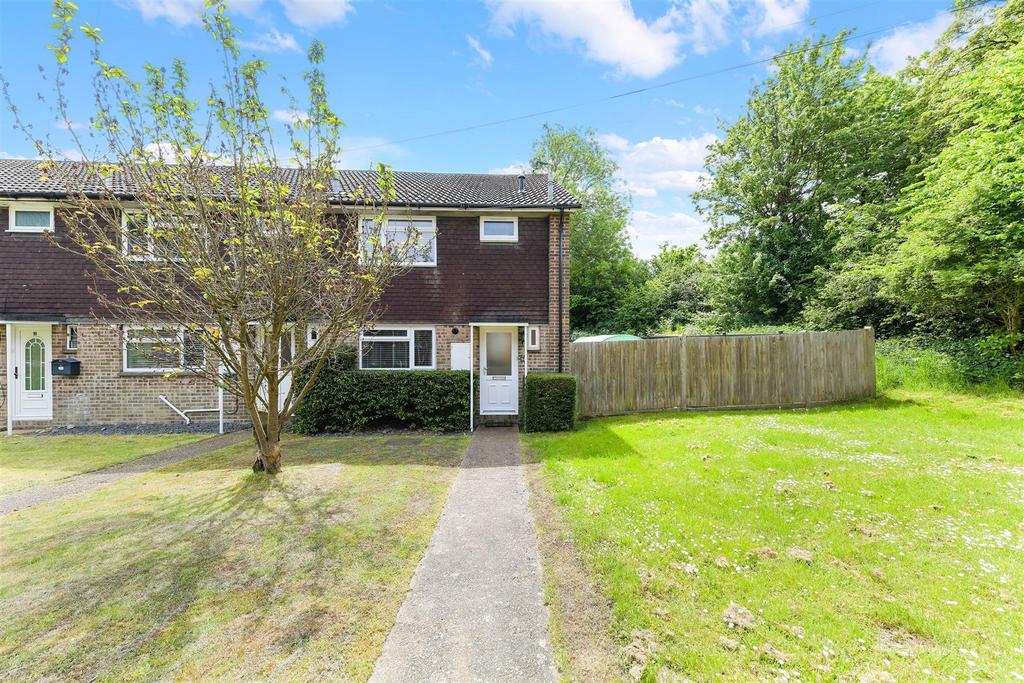
House For Sale £495,000
WILLIAMS HARLOW OF BANSTEAD ARE PLEASED TO OFFER an opportunity to acquire an extended THREE BEDROOM END OF TERRACED property which has been refurbished to a high standard by the current owners. The property benefits from a larger than average plot which has the potential for further extension (STPP). There is a re-fitted kitchen/breakfast room, large lounge, re-fitted family bathroom, re-fitted downstairs WC and 'L' shaped secluded rear garden with approx. 6 metres (width) to the side of the property. All is located within easy access of local amenities, good local schools, Chipstead BR station and open countryside on your doorstep. SOLE AGENTS
Front Door - UPVC front door with double glazed window under canopy porch, giving access through to the:
Entrance Hall - Staircase to the first floor landing with understairs storage cupboard. UPVC glazed door giving access to the side garden.
Re-Fitted Downstairs Wc - Low level WC. Wall mounted wash hand basin. Obscured double glazed window to the front. Part tiled walls and tiled flooring.
Re-Fitted Kitchen/Diner - Straight edge Quartz effect work surface incorporating a stainless steel one and a half bowl sink drainer. A comprehensive range of high gloss cupboards and drawers below the work surface. Space for kitchen appliances of washing machine, tumble dryer and range oven. Extractor above the range oven. Integrated dishwasher. Integrated fridge freezer. A comprehensive range of eye level high gloss cupboards. Wall mounted gas central heating boiler. Downlights. Plinth lighting. Double glazed window to the front. Part tiled walls. Tiled floor. Contemporary radiator.
Extended Living Room - Coving. 2 x contemporary radiators. Double glazed french doors leading to the decked area of the rear garden. Double glazed window enjoying overlooking the rear garden.
First Floor Accommodation -
Landing - Loft hatch with pull down ladder.
Bedroom One - Double glazed window to the rear overlooking the rear garden and countryside beyond. Radiator.
Bedroom Two - Double glazed window to the front. Radiator.
Bedroom Three - Double glazed window to the rear. Radiator.
Re-Fitted Family Bathroom - Panel bath with power shower with a Hansgrohe system with rain shower and held hand attachment. Large wash hand basin with storage below. Heated towel rail. Low level WC. Vanity cupboard with illuminated mirror with de-misting function. Downlights. Extractor. Obscured double glazed window to the front. Tiled floor.
Outside -
Front - There is a pathway leading to the front door and large lawn area with mature shrubs.
Rear Garden - There is an area of decking immediately to the rear of the property. There is a further area of lawn with some herbaceous borders, wooden shed and a brick built storage shed. Rear gate gives access to the rear parking area.
Side Garden Area - 6.16 width (20'2" width) - There is a large side garden with another area of lawn and patio area currently used as a vegetable patch. Please note, this area has the potential for the property to be extended and potentially another dwelling (STPP). There is also outside lighting, tap and power.
Council Tax - Reigate & Banstead BAND D £2,235.36
Front Door - UPVC front door with double glazed window under canopy porch, giving access through to the:
Entrance Hall - Staircase to the first floor landing with understairs storage cupboard. UPVC glazed door giving access to the side garden.
Re-Fitted Downstairs Wc - Low level WC. Wall mounted wash hand basin. Obscured double glazed window to the front. Part tiled walls and tiled flooring.
Re-Fitted Kitchen/Diner - Straight edge Quartz effect work surface incorporating a stainless steel one and a half bowl sink drainer. A comprehensive range of high gloss cupboards and drawers below the work surface. Space for kitchen appliances of washing machine, tumble dryer and range oven. Extractor above the range oven. Integrated dishwasher. Integrated fridge freezer. A comprehensive range of eye level high gloss cupboards. Wall mounted gas central heating boiler. Downlights. Plinth lighting. Double glazed window to the front. Part tiled walls. Tiled floor. Contemporary radiator.
Extended Living Room - Coving. 2 x contemporary radiators. Double glazed french doors leading to the decked area of the rear garden. Double glazed window enjoying overlooking the rear garden.
First Floor Accommodation -
Landing - Loft hatch with pull down ladder.
Bedroom One - Double glazed window to the rear overlooking the rear garden and countryside beyond. Radiator.
Bedroom Two - Double glazed window to the front. Radiator.
Bedroom Three - Double glazed window to the rear. Radiator.
Re-Fitted Family Bathroom - Panel bath with power shower with a Hansgrohe system with rain shower and held hand attachment. Large wash hand basin with storage below. Heated towel rail. Low level WC. Vanity cupboard with illuminated mirror with de-misting function. Downlights. Extractor. Obscured double glazed window to the front. Tiled floor.
Outside -
Front - There is a pathway leading to the front door and large lawn area with mature shrubs.
Rear Garden - There is an area of decking immediately to the rear of the property. There is a further area of lawn with some herbaceous borders, wooden shed and a brick built storage shed. Rear gate gives access to the rear parking area.
Side Garden Area - 6.16 width (20'2" width) - There is a large side garden with another area of lawn and patio area currently used as a vegetable patch. Please note, this area has the potential for the property to be extended and potentially another dwelling (STPP). There is also outside lighting, tap and power.
Council Tax - Reigate & Banstead BAND D £2,235.36
